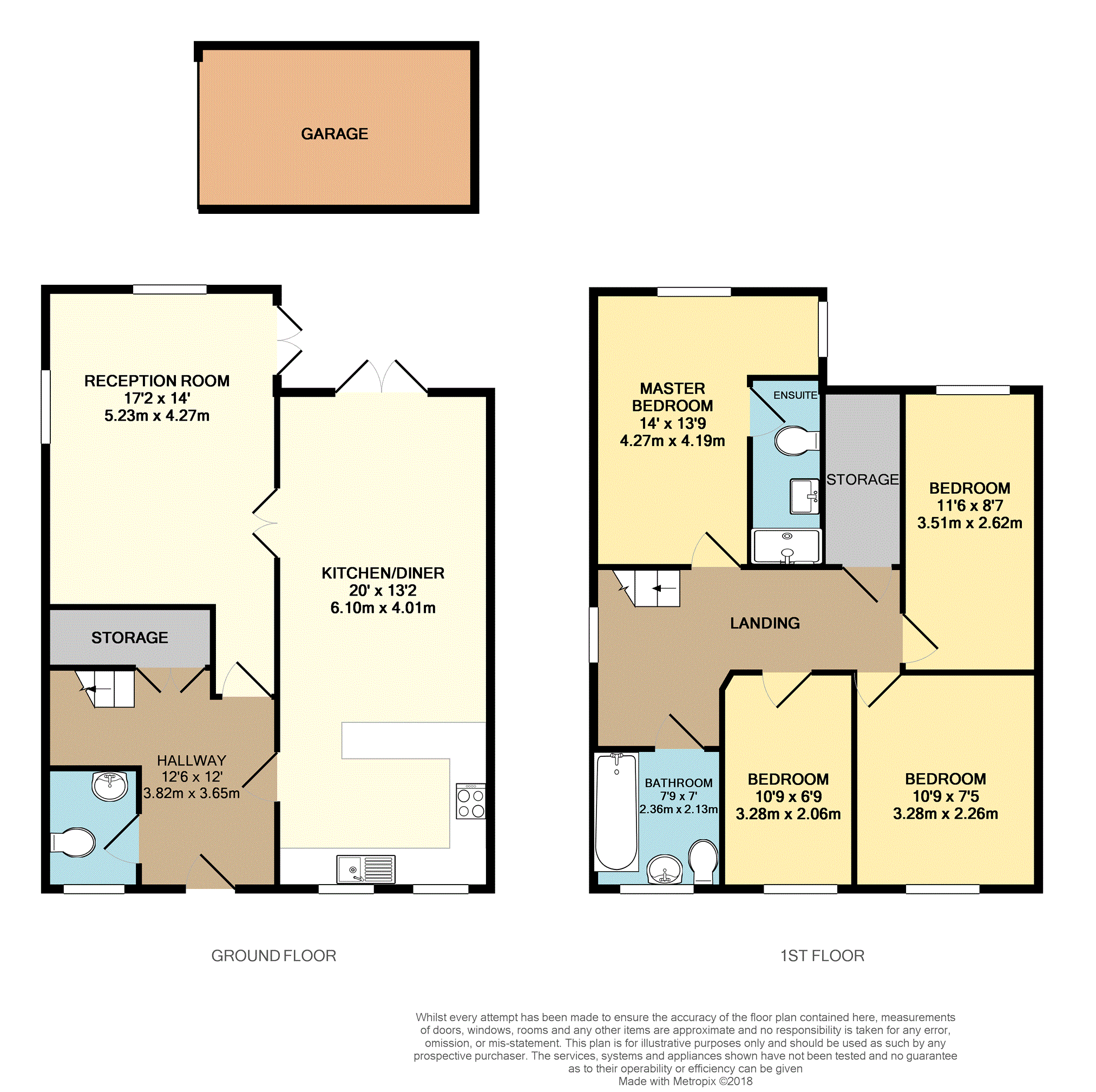4 Bedrooms Detached house for sale in Panyers Gardens, Dagenham RM10 | £ 425,000
Overview
| Price: | £ 425,000 |
|---|---|
| Contract type: | For Sale |
| Type: | Detached house |
| County: | Essex |
| Town: | Dagenham |
| Postcode: | RM10 |
| Address: | Panyers Gardens, Dagenham RM10 |
| Bathrooms: | 1 |
| Bedrooms: | 4 |
Property Description
Modern Living!
This executive modern four bedroom detached house with detached garage is a excellent home for any growing family. Located in its own quite close off Panyers gardens giving privacy and security. The property is within easy distance to Dagenham East Tube and all local amenities. The property comprises: Reception room, open plan kitchen/ diner, ground floor WC, four family size bedrooms, en-suite shower to the master bedroom and family bathroom. The property also benefits from an approximately rear garden and an approximately 32ft garden, garage with car space in front. Benefits include: Double glazing, gas central heating, modern kitchen, modern bathroom and shower, modern décor and many more.
This really is a property not to be missed! Book internal viewing today to avoid disappointment!
Entrance Porch
Entrance canopy porch.
Entrance Hallway
Double cupboard, radiator, laminate flooring and stairs to first floor.
W.C.
Frosted double glazed window to front aspect, low level WC, pedestal hand wash basin and laminate flooring.
Lounge
14'0 widening to 17'2" x 13'9"
Two double glazed windows to rea and side aspect,
double glazed French doors to side aspect, carpets as laid and radiator.
Kitchen/Diner
19'8" x 13'2"
Two double glazed windows to front aspect, double glazed French doors to rear aspect, modern fitted kitchen with a good range of modern style wall and base units with built in sink unit, stainless steel gas hob, electric oven and stainless steel splashback, radiator and laminate flooring. French doors to lounge.
Master Bedroom
14'0 x 13'9"
Double glazed window to rear and side aspect, radiator and carpets as laid.
Master En-Suite
Shower cubicle, pedestal hand wash basin, WC with Brabantia fittings, part tiled walls and towel radiator
Bedroom Two
11'6" x 8'7"
Double glazed window to rear aspect, carpets as laid and radiator.
Bedroom Three
10'5" x 7'9"
Double glazed window to front aspect, carpets as laid and radiator
Bedroom Four
10'9" x 6'9"
Double glazed window to front aspect, carpets as laid and radiator
Bathroom
Frosted double glazed window to front aspect, panelled bath, low level WC, pedestal hand wash basin, towel radiator, part tiled walls and shower point
Garden
32' x 31'
Part patio leading out to lawn, side gate garden and shed.
Garage
Detached garage to rear of property and space for car in front garage parking.
Property Location
Similar Properties
Detached house For Sale Dagenham Detached house For Sale RM10 Dagenham new homes for sale RM10 new homes for sale Flats for sale Dagenham Flats To Rent Dagenham Flats for sale RM10 Flats to Rent RM10 Dagenham estate agents RM10 estate agents



.png)