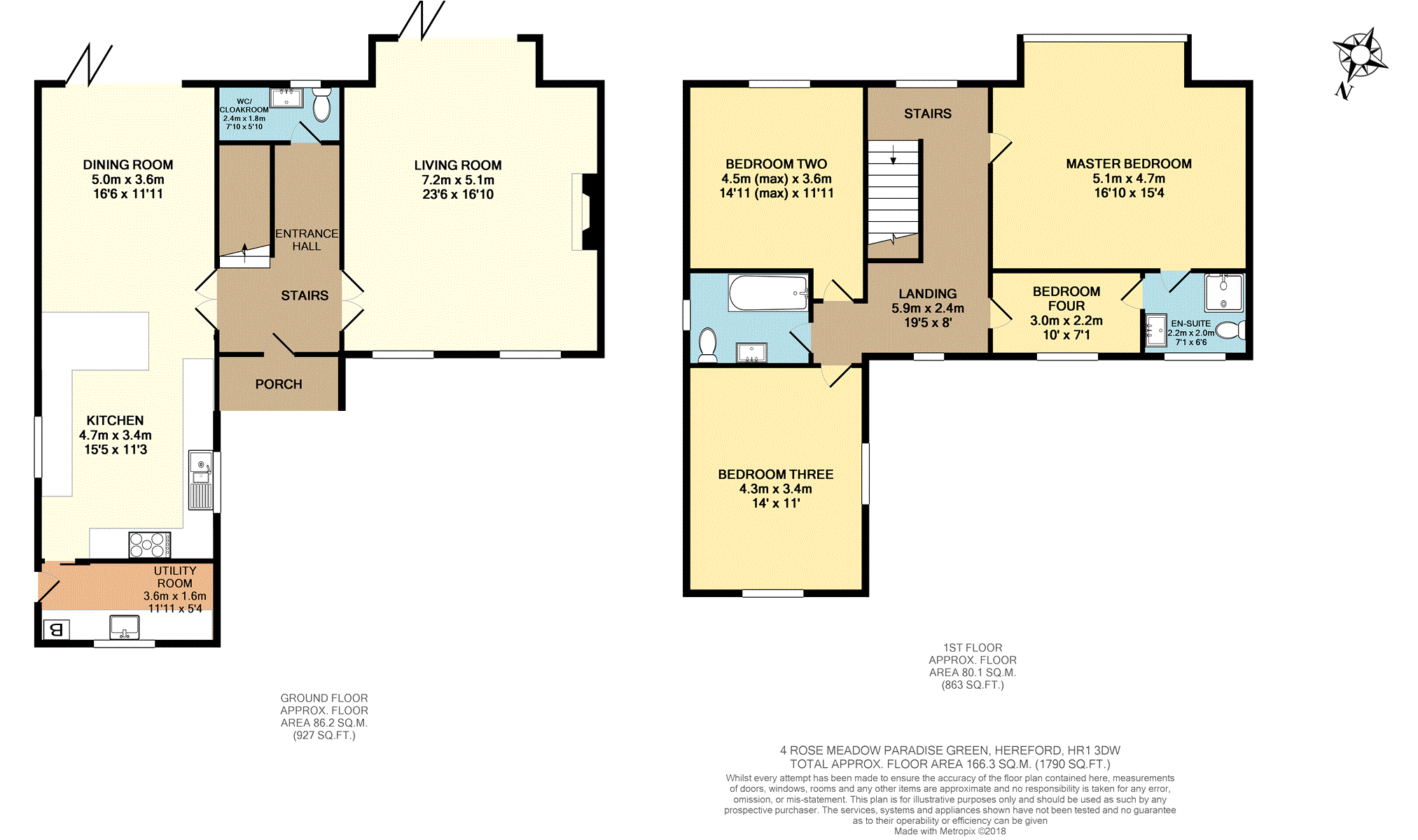4 Bedrooms Detached house for sale in Paradise Green, Hereford HR1 | £ 475,000
Overview
| Price: | £ 475,000 |
|---|---|
| Contract type: | For Sale |
| Type: | Detached house |
| County: | Herefordshire |
| Town: | Hereford |
| Postcode: | HR1 |
| Address: | Paradise Green, Hereford HR1 |
| Bathrooms: | 1 |
| Bedrooms: | 4 |
Property Description
A brand new family home located in the sought after village of Marden and within walking distance of Marden Primary School.
An impressive property that boasts over of 1800 sq ft of accommodation across two floors and conveniently situated just 7 miles from Hereford City Centre. This new family home is complete and ready to go, on the ground floor there is a 19' Living Room, An open plan kitchen/dining room with bi-fold doors leading into the rear garden, a utility room and downstairs W.C. A large entrance hall with an oak staircase leading to a large first floor landing.
Upstairs there are three double bedrooms and a single bedroom, the master bedrooms has an en-suite shower room and there is a further family bathroom. There is ample of road parking for up to six vehicles and to the rear is a rear garden with a patio area. Other benefits include gas central heating, double glazing, bespoke oak doors to all rooms and no onward chain. EPC Rating B.
Porch
Designed and finished in oak, access into the large entrance hallway, flagstones leading from the parking area. Oak front door and lighting.
Entrance Hallway
14' x 8'
With access via the large oak front door into a large hallway with oak double doors leading into the living room, kitchen/dining room, WC and an oak staircase to the first floor, flagstone tiled flooring, under flooring heating and power points.
Living Room
23'6 x 16'10
A large living room with a front to rear aspect, bi-fold doors lead onto the rear patio area, a feature fireplace with oak beam, wood burner and stone hearth, two front aspect windows, under flooring heating, wood flooring, TV and power points.
Kitchen
15'5 x 11'3
A bespoke kitchen with a selection of base level units finished with hand painted oak doors and oak worktops. An integrated induction hob, double fan assisted oven/grill, integrated dishwasher, space for a free standing fridge/freezer, tiled flooring with under floor heating, sliding door into the utility room, dual side aspect windows, sink and draining board.
Dining Room
16'6 x 11'11
A spacious dining room that opens into the kitchen area, flagstone tiled flooring, bi-fold doors open onto the patio area and rear garden, under floor heating and power points.
Utility Room
11'11 x 5'4
A handy utility room with a selection kitchen units with a rolled edge worktop, sink, front aspect window, wall mounted Combi boiler, side aspect door, power points and wood flooring.
W.C.
7'10 x 5'10
Comprising of a W.C with a wash hand basin, rear aspect frosted window, plumbing and electrics for a washing machine and tumble dryer. Under floor heating.
Landing
19'5" x 8'
A large landing area with ample space for fit a study area, front and rear aspect windows, access into all bedrooms and a family bathroom. Gas radiator and power points.
Master Bedroom
16'10' x 15'4'
A large double bedroom with a rear aspect window with views south across fields and farmland, a rear aspect window, gas radiator and power points. Door into an en-suite shower room.
En-Suite
7'1 x 6'6
Comprising of a shower cubicle with tiled surround, a WC and a wash hand basin, heated towel rail, front aspect frosted window, tiled flooring, extractor fan, oak doors leading into the master bedroom and bedroom four.
Bedroom Two
14'11 x 11'11
A large double bedroom with a rear aspect window, gas radiator, TV and power points.
Bedroom Three
14' x 11'
A large double bedroom with a front aspect window, gas radiator, TV and power points.
Bedroom Four
10' x 7'1'
A single bedroom with a front aspect window, gas radiator and power points. Door into the master en-suite. A flexible room that could be used as a dressing room or study.
Family Bathroom
8'2' x 6'2'
Comprising of a white panel bath with chrome fittings and a shower above, shower screen, WC and wash hand basin, a heated towel rail, side aspect frosted window, part tiled walls and tiled flooring.
Rear Garden
48' x 31'
A private and easy to maintain rear garden with a southerly aspect. A full width patio area with a full width lawned area of grass with lights and an outside tap. Access available from both sides of the house.
Off Road Parking
Off Road Parking for up to six vehicles in front of the property on a gravelled driveway.
Double Garage
++ Planning has been granted for a detached timber framed double garage. At present this has not been build however the developer would be prepared to build this - price on application - please ask for details. ++
Property Location
Similar Properties
Detached house For Sale Hereford Detached house For Sale HR1 Hereford new homes for sale HR1 new homes for sale Flats for sale Hereford Flats To Rent Hereford Flats for sale HR1 Flats to Rent HR1 Hereford estate agents HR1 estate agents



.png)










