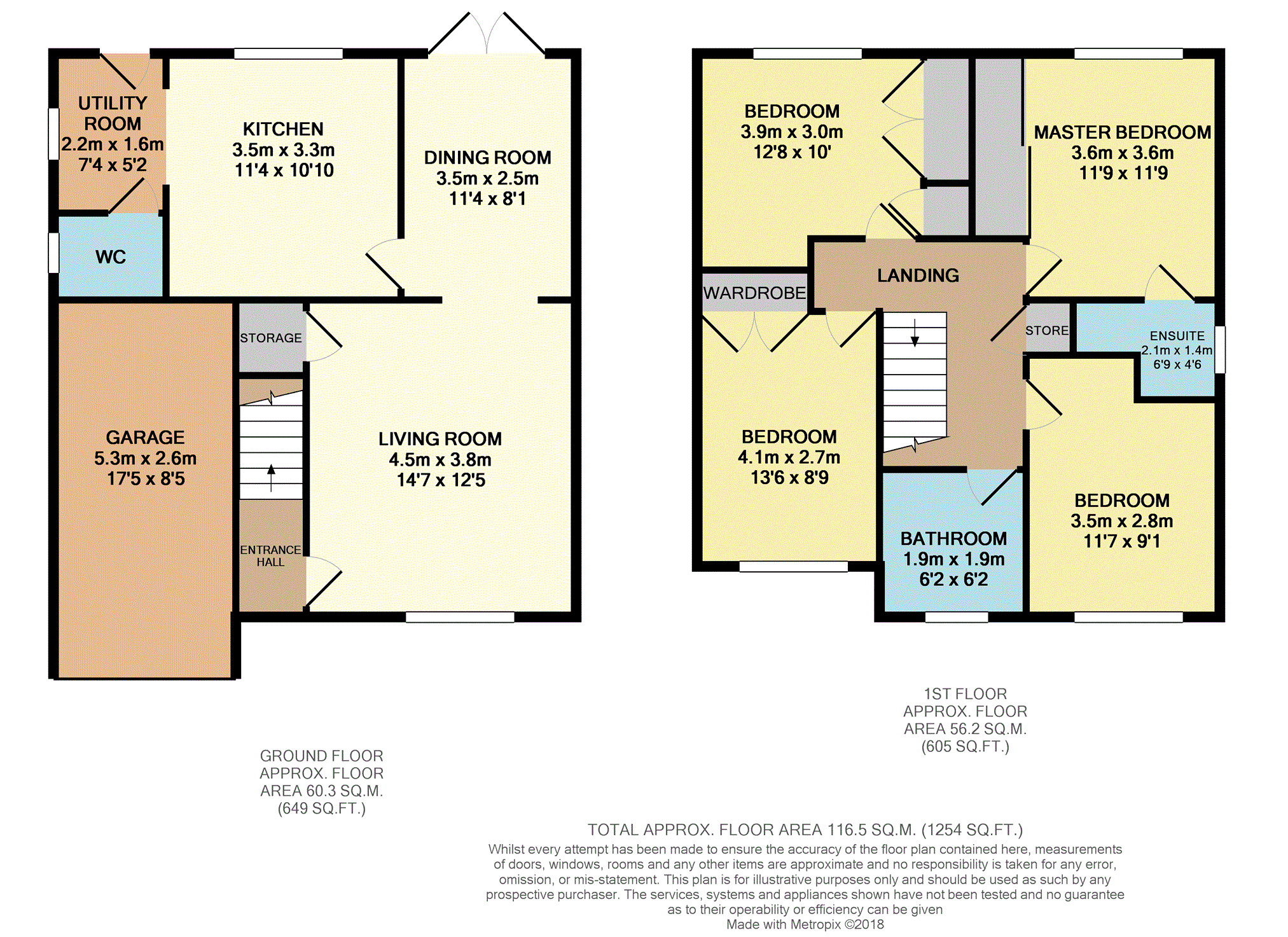4 Bedrooms Detached house for sale in Parc Gellifaelog, Tonypandy CF40 | £ 220,000
Overview
| Price: | £ 220,000 |
|---|---|
| Contract type: | For Sale |
| Type: | Detached house |
| County: | Rhondda Cynon Taff |
| Town: | Tonypandy |
| Postcode: | CF40 |
| Address: | Parc Gellifaelog, Tonypandy CF40 |
| Bathrooms: | 1 |
| Bedrooms: | 4 |
Property Description
**guide price £220,000 - £230,000**
**immaculately presented throughout**
A beautifully and tastefully decorated, Windemere style four bedroom detached house situated in in a quiet residential development in Tonypandy. The property is within close proximity of great school catchment, local amenities and fantastic transport links.
The property in brief comprises; entrance hallway, living room, dining room, modern fitted kitchen, utility room and downstairs cloakroom. To the first floor there are four double bedrooms with the master benefiting from an En-suite and a modern fitted family bathroom. To the rear of the property is a great sized private and enclosed garden with exceptional views. The property further benefits from a driveway and a garage.
Internal viewings are highly recommended to fully appreciate what is on offer and can be booked instantly via
Ground Floor
Living Room
14'7" x 12'5"
uPVC window to the front aspect of the property, fitted ceiling light, wall mounted radiator, under stair storage cupboard, opening into the dining room and wooden flooring.
Dining Room
11'4" x 8'1"
French doors to the rear garden, fitted ceiling light, wall mounted radiator, door into the kitchen and wooden flooring.
Kitchen
11'4" x 10'10"
uPVC window to the rear aspect of the property, matching wall and base units with complimentary worktop over, inset stainless steel sink with drainer, integral oven and gas hob with extractor hood over, space for appliances, tiled splash back, opening into the utility room, wall mounted radiator and vinyl flooring.
Utility Room
7'4" x 5'2"
uPVC window to the side aspect of the property, fitted ceiling light, wall units with complimentary worktop over, tiled splash back, wall mounted radiator, door to the downstairs W/C, door to the rear garden and vinyl flooring.
WC
5'2" x 3'8"
uPVC window to the side aspect of the property, fitted ceiling light, wall mounted radiator, low level WC, pedestal wash hand basin and vinyl flooring.
First Floor
Master Bedroom
11'9" x 11'9"
uPVC window to the rear aspect of the property, fitted ceiling light, wall mounted radiator, floor to ceiling fitted wardrobes, door into the En-suite and carpeted.
En-suite
6'9" x 4'6"
uPVC window to the side aspect of the property, fitted ceiling light, wall mounted radiator, low level WC, vanity unit with sink and shower cubicle, tiled splash back and laminate flooring.
Bedroom Two
12'8" x 10'0"
uPVC window to the rear aspect of the property, fitted ceiling light, wall mounted radiator, floor to ceiling fitted wardrobes, storage cupboard and carpeted.
Bedroom Three
13'6" x 8'9"
uPVC window to the front aspect of the property, fitted ceiling light, wall mounted radiator, fitted wardrobe and carpeted.
Bedroom Four
11'7" x 9'1"
uPVC window to the front aspect of the property, fitted ceiling light, wall mounted radiator and carpeted.
Bathroom
6'2" x 6'2"
uPVC window to the front aspect of the property, three piece suite comprising; low level WC, pedestal wash hand basin and bath with shower over, partially tile walls, wall mounted radiator and laminate flooring.
Garden
A private and enclosed garden with exceptional far reaching views over the valley, split over multiple levels consisting of decking areas, patio areas and area with slate chippings.
Property Location
Similar Properties
Detached house For Sale Tonypandy Detached house For Sale CF40 Tonypandy new homes for sale CF40 new homes for sale Flats for sale Tonypandy Flats To Rent Tonypandy Flats for sale CF40 Flats to Rent CF40 Tonypandy estate agents CF40 estate agents



.png)




