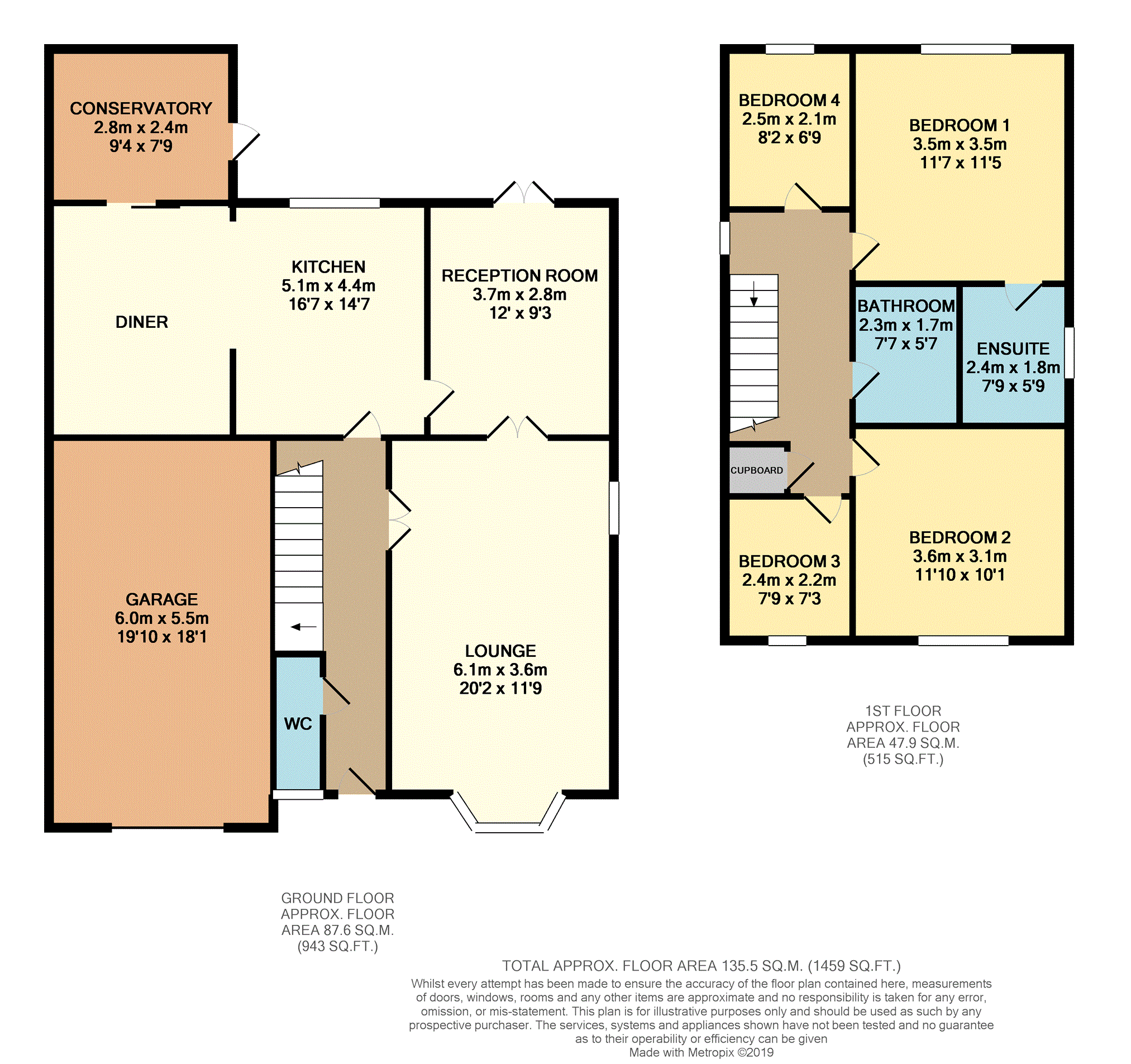4 Bedrooms Detached house for sale in Parc Nant Celyn, Efail Isaf, Pontypridd CF38 | £ 375,000
Overview
| Price: | £ 375,000 |
|---|---|
| Contract type: | For Sale |
| Type: | Detached house |
| County: | Rhondda Cynon Taff |
| Town: | Pontypridd |
| Postcode: | CF38 |
| Address: | Parc Nant Celyn, Efail Isaf, Pontypridd CF38 |
| Bathrooms: | 1 |
| Bedrooms: | 4 |
Property Description
Open house Saturday 18th may 12PM-1PM
**cul-de-sac position**sought after semi rural location** well presented** excellent transport connections**direct access to community path and family walks**four bedrooms **sunny south west facing garden** viewing strongly recommended**
Located in the sought after village of Efail Isaf. The property is ideally located for convenience to excellent transport connections with train stations and road links to Cardiff, Bridgend and Llantrisant. A four bedroom detached property boasting excellent sized rooms throughout. The quality of the internal decoration is to a lovely standard. All rooms are light, airy and spacious, providing excellent family accommodation. On the ground floor is an entrance hallway, cloaks/WC, a well-proportioned lounge, second reception room, with garden view, refitted kitchen/diner with Corian style work surfaces and a sunny conservatory. To the first floor there are four bedrooms, newly refitted family shower room and master having an en-suite bathroom. The property further benefits from uPVC double glazing, a new Worcester Bosch combi boiler and gas central heating throughout. Externally the property boasts ample off road parking via a double driveway
leading to the garage.
Instantly book to view via
Ground Floor
Ground Floor
Entrance Hallway
Recently fitted composite door to front. Central heating radiator. Karndean flooring. Painted walls. Dado rail. Coved and painted ceiling. Stairs to first floor. Glazed double doors to lounge, door to cloaks/WC and kitchen.
Cloaks/WC 2'7" x 7'0"
Double glazed window to front. Low level WC. Tiled flooring. Tiled and painted walls. Bowl sink with vanity unit beneath. Painted ceiling.
Lounge 11'9" x 20'2"
Carpet flooring. Double glazed window to front and side. Feature fireplace with painted oak surround. Central heating radiator. Painted walls. Dado rail. Coved and painted ceiling. Double doors to reception room. Double doors to hallway.
Reception Room 9'3" x 12'0"
Recently fitted double glazed French doors to rear. Painted walls. Coved and painted ceiling. Central heating radiator. Carpet flooring. Door to kitchen.
Kitchen/Diner 25'2" x 12'11"
Refitted with a range of matching wall and base units with Corien style worktop preparation services with matching splash backs. Integrated appliances to include, Bosch washing machine, Neff dishwasher, gas hob, stainless steel Neff extractor fan, electric double oven and freezer. White ceramic sink and drainer. Dining area for table and chairs. Double glazed door to conservatory. Double glazed windows to side and rear. Central heating radiator. Painted walls and ceiling. Karndean flooring.
Conservatory 9'4" x 7'9"
Double glazed windows to rear. Double glazed door to rear. Tiled flooring.
First Floor
Landing
Painted walls and ceiling. Central heating radiator. Carpet flooring. Double glazed window to side. Airing cupboard.
Master Bedroom 11'7" x 11'5"
Painted walls and ceiling. Central heating radiator. Carpet flooring. Double glazed window to rear. Door to en-suite.
En-suite Bathroom 7'9" x 5'9"
Panelled bath with shower. Low level WC. Wash hand basin set into vanity unit. Double glazed window to side. Heated towel rail. Tiled walls and floor. Painted ceiling.
Bedroom Two 11'10" x 10'"
Painted walls and ceiling. Central heating radiator. Carpet flooring. Double glazed window to front.
Bedroom Three 7'3" x 7'9"
Double glazed window to front. Fitted wardrobe. Painted walls and ceiling. Central heating radiator. Carpet flooring.
Bedroom Four 8'2" x 6'9"
Double glazed window to rear. Shelving to wall. Painted walls and ceiling. Central heating radiator. Carpet flooring.
Shower Room 5'7" x 7'7"
Double shower with rain shower . Low level WC. Wash hand basin set in to a vanity unit. Tiled walls and flooring. Heated towel rail. Extractor fan.
Outside
To the Front
Double driveway providing ample off road parking leading to garage with remote electric up and over door. Laid to lawn. Side access gate.
To the Rear
Landscaped rear garden. Laid to lawn and patio area. Mature planted shrubs. Water feature. Pergola seating area. Outside tap. Electric point. Fenced boundaries.
Property Location
Similar Properties
Detached house For Sale Pontypridd Detached house For Sale CF38 Pontypridd new homes for sale CF38 new homes for sale Flats for sale Pontypridd Flats To Rent Pontypridd Flats for sale CF38 Flats to Rent CF38 Pontypridd estate agents CF38 estate agents



.png)











