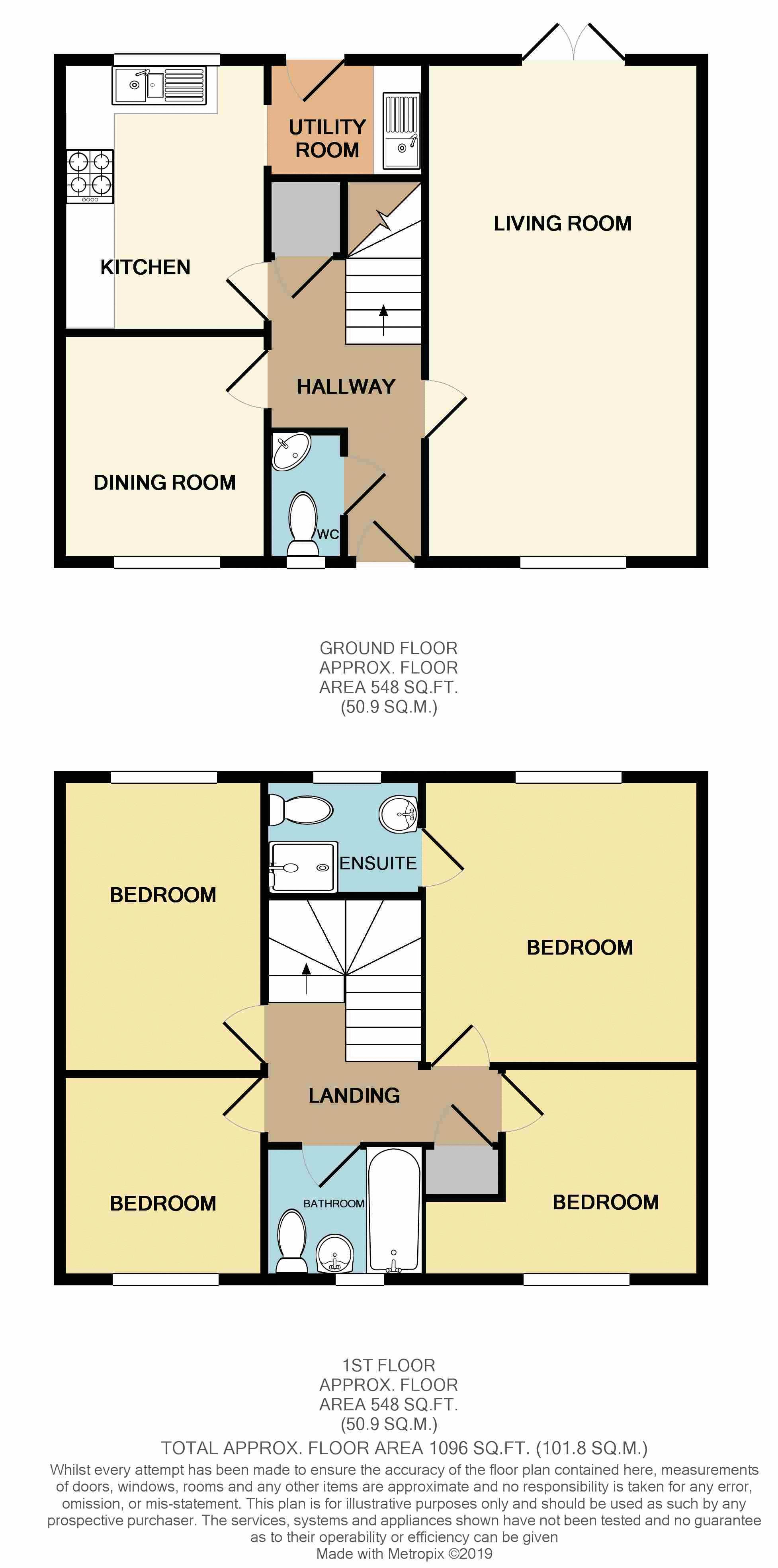4 Bedrooms Detached house for sale in Parc Panteg, Griffithstown, Pontypool NP4 | £ 290,000
Overview
| Price: | £ 290,000 |
|---|---|
| Contract type: | For Sale |
| Type: | Detached house |
| County: | Torfaen |
| Town: | Pontypool |
| Postcode: | NP4 |
| Address: | Parc Panteg, Griffithstown, Pontypool NP4 |
| Bathrooms: | 2 |
| Bedrooms: | 4 |
Property Description
View 360 Tour at:
**stunning detached property**four bedrooms**living room**dining room**kitchen & utility room**family bathroom**master en-suite**enclosed rear garden**off road parking & garage**
Pinkmove are pleased to present this four bedroom detached property, situated on Parc Panteg in Griffithstown. The property benefits from quick and easy road links into the centre of Cwmbran and Pontypool where you have a variety of local amenities and the local train station.
On approach, the property occupies a spacious plot, with a large driveway and garage, fitted with electric to the left. Once inside you have an immaculately presented hallway leading to all of your ground floor rooms and up to the first floor via the staircase. To the left you first have the convenience of a ground floor cloakroom featuring a W.C and hand basin. You then have the dining room, offering you ample space to house a family sized dining table and chairs with views out to the front of the property. Adjacent you have the generously sized living room, spanning the length of the property. The space is beautifully decorated, with natural light flowing in from both ends of the room. In here you have space to accommodate all your required living room furniture and also the possibility of a dining set in you prefer a lounge diner set up, freeing you up your other reception room! Finally on the ground floor you have a modern kitchen, fitted with wall and floor unit storage and and space for your large appliances, both integrated and freestanding. The kitchen also boasts a utility room to the right where you have access out into the garden, further storage solutions and extra space for large appliances.
Upstairs you have three double bedrooms and a good, practical sized single bedroom. You also have the master en-suite shower room and the newly renovated family bathroom featuring a W.C, hand basin and a bath with a shower attachment.
Finally outside, you have a fully enclosed rear garden for your privacy and security. The space consists mainly of lawn with an additional raised decking area for your garden furniture and seating.
Check out the video tour and contact the Pinkmove team to arrange a viewing!
This property is Freehold.
Entrance Hall
Living Room (21' 3'' x 11' 5'' (6.48m x 3.48m))
Dining Room (9' 7'' x 8' 8'' (2.93m x 2.63m))
Kitchen (11' 3'' x 8' 7'' (3.44m x 2.61m))
Utility Room (4' 11'' x 6' 6'' (1.49m x 1.99m))
First Floor Landing
Bedroom 1 (11' 11'' x 11' 7'' (3.62m x 3.54m))
Double
En-Suite (4' 11'' x 6' 9'' (1.49m x 2.05m))
Bedroom 2 (12' 2'' x 8' 5'' (3.72m x 2.57m))
Double
Bedroom 3 (8' 8'' x 8' 5'' (2.63m x 2.57m))
Double
Bedroom 4 (9' 0'' x 8' 3'' (2.75m x 2.52m))
Single
Family Bathroom (5' 6'' x 6' 8'' (1.68m x 2.04m))
Outside
Property Location
Similar Properties
Detached house For Sale Pontypool Detached house For Sale NP4 Pontypool new homes for sale NP4 new homes for sale Flats for sale Pontypool Flats To Rent Pontypool Flats for sale NP4 Flats to Rent NP4 Pontypool estate agents NP4 estate agents



.png)





