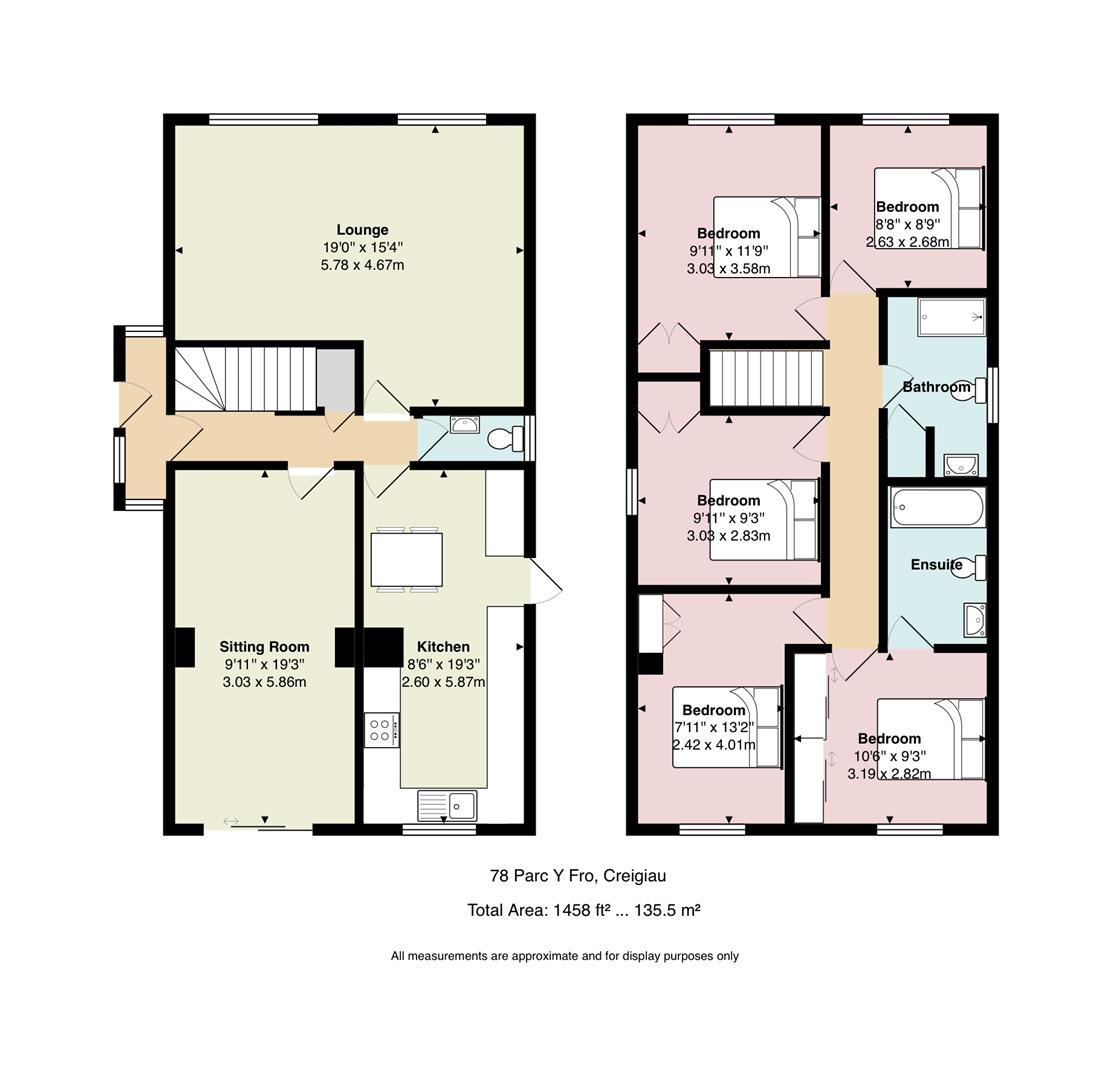5 Bedrooms Detached house for sale in Parc Y Fro, Creigiau, Cardiff CF15 | £ 379,950
Overview
| Price: | £ 379,950 |
|---|---|
| Contract type: | For Sale |
| Type: | Detached house |
| County: | Cardiff |
| Town: | Cardiff |
| Postcode: | CF15 |
| Address: | Parc Y Fro, Creigiau, Cardiff CF15 |
| Bathrooms: | 2 |
| Bedrooms: | 5 |
Property Description
An extended 5 bedroom detached property located on this popular road. The accommodation comprises, lounge, dining room, kitchen diner and cloakroom WC to the ground floor. To the first floor are 5 good sized bedrooms, family bathroom and en-suite to master bedroom. Enclosed rear garden, large frontage with parking for several vehicles and garage.
Porch
Hallway
Oak effect flooring, double radiator, coved ceiling, doors to the two receptions, kitchen diner and WC. Under stairs storage and stairs leading to the first floor.
Lounge (5.78m x 4.67m (18'11" x 15'3"))
A spacious principal reception room spanning the full width of the property which benefits carpeted flooring, 2 x double radiators, 2 x uPVC double glazed windows and coved ceiling.
Dining Room (5.87m x 3.02m (19'3" x 9'11"))
Carpeted flooring, double radiator, sliding patio doors to rear garden and coved ceiling.
Kitchen/Diner (5.87m x 2.60m (19'3" x 8'6"))
A range of wall base and drawer units with complimenting worktops, in built sink, newly fitted double oven, induction hob and extractor fan, space for free standing dishwasher and washing machine, fitted fridge-freezer, uPVC double glazed window, tiled splash backs and oak effect flooring. UPVC double glazed doorway to the rear garden.
Cloakroom Wc
Oak effect flooring continued from hallway, close coupled WC, uPVC double glazed window, wash hand basin and radiator.
Landing
Bedroom One (3.20m x 2.82m (10'6" x 9'3"))
Laminate flooring, fitted wardrobes, an additional free standing wardrobe, double radiator, UPVC double glazed window, textured ceiling and door to ensuite bathroom.
Bedroom Two (4.01m x 2.42m (13'1" x 7'11"))
Double bedroom with laminate flooring, double radiator, UPVC double glaze window, textured ceiling, and fitted wardrobe.
Bedroom Three (3.03m x 2.83m (9'11" x 9'3"))
Double bedroom with built in wardrobe, double radiator, uPVC double glazed window and laminate flooring.
Bedroom Four (3.58m x 3.02m (11'9" x 9'11"))
Double bedroom with built in wardrobe, double radiator, uPVC double glazed window to the front elevation and laminate flooring.
Bedroom Five (2.64m x 2.67m (8'8" x 8'9"))
A good size guest bedroom with double radiator, uPVC double glazed window to the front elevation and laminate flooring.
Family Bathroom
Double shower with electric power shower, vanity wash hand basin, close coupled WC, uPVC double glazed window, tiled walls and flooring and heated towel rail. Airing cupboard.
Ensuite
A modern bathroom suite to comprising bath with overhead power shower, close coupled WC, pedestal wash hand basin, heated towel rail and linoleum flooring.
Garden
A landscaped rear garden with hedge boundary, ornamental lighting, shrub border lawn, patio and decked area. Pedestrian access to the side with access to outside store and garage.
Garage (4.84m x 2.61m (15'10" x 8'6"))
Power and lighting with door way to the side access and up and over door to the front.
Storage Shed (2.24m x 1.91m (7'4" x 6'3"))
Brick built storage shed with lighting adjacent to the rear of the garage.
Front
Parking for several vehicles and lawn.
Property Location
Similar Properties
Detached house For Sale Cardiff Detached house For Sale CF15 Cardiff new homes for sale CF15 new homes for sale Flats for sale Cardiff Flats To Rent Cardiff Flats for sale CF15 Flats to Rent CF15 Cardiff estate agents CF15 estate agents



.png)











