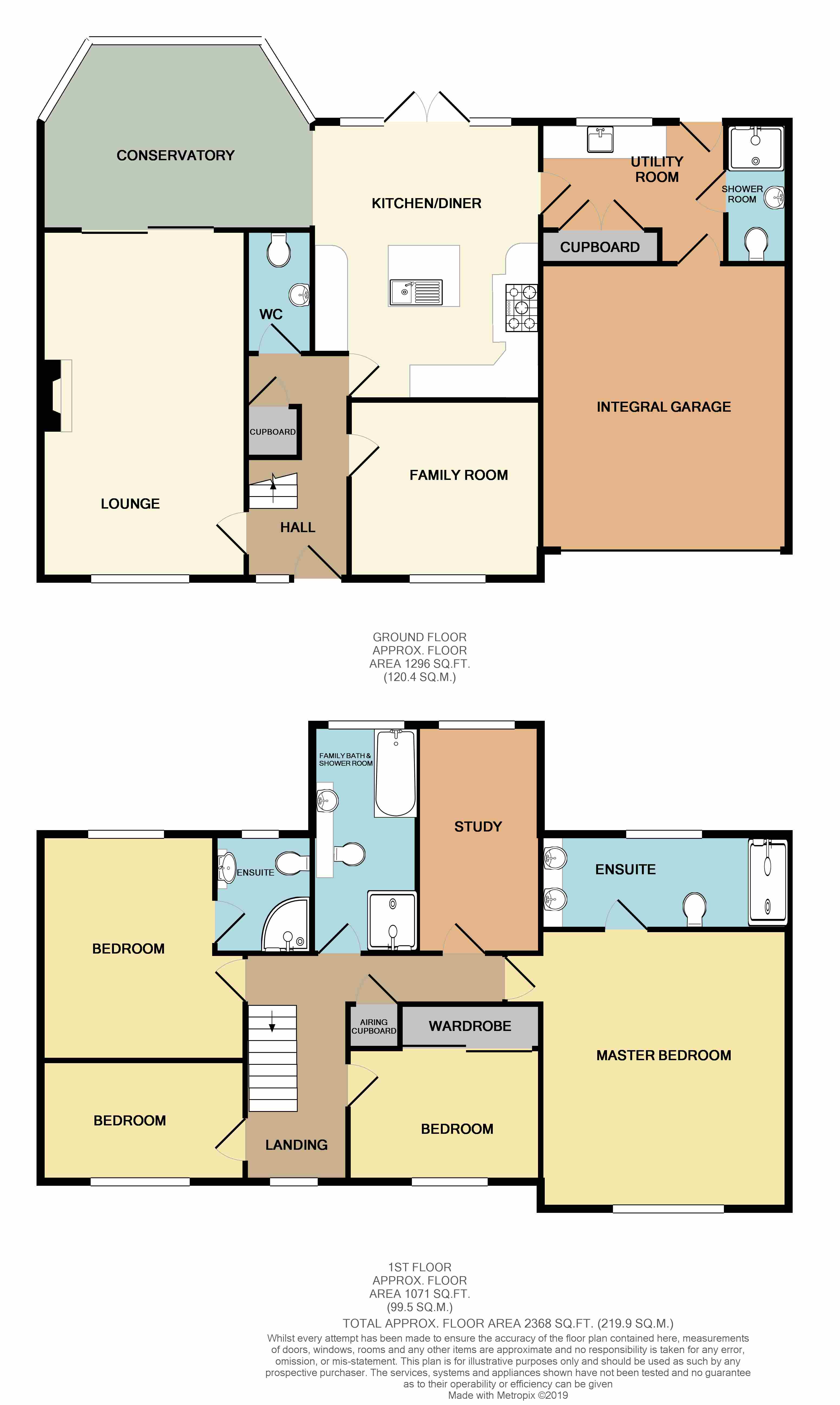5 Bedrooms Detached house for sale in Pargeters Hyam, Hockley SS5 | £ 725,000
Overview
| Price: | £ 725,000 |
|---|---|
| Contract type: | For Sale |
| Type: | Detached house |
| County: | Essex |
| Town: | Hockley |
| Postcode: | SS5 |
| Address: | Pargeters Hyam, Hockley SS5 |
| Bathrooms: | 0 |
| Bedrooms: | 5 |
Property Description
Situated in a highly sought after location very close to local shops, schools and mainline railway station is this extended and spacious detached five bedroom family home benefiting from having two receptions, a conservatory, kitchen/breakfast room, two en-suites, wet room and a 50ft by 75ft rear garden. Viewing strongly advised. EPC Rating: C. Our Ref 15933
Entrance via double glazed entrance door to
entrance hall Obscure double glazed lead light window to the front aspect. Stairs to first floor accommodation. Under stairs storage cupboard. Laminate flooring. Coving to ceiling. Radiator.
Ground floor cloakroom Low level WC. Wash hand basin with tiled splash back. Tiled floor. Textured ceiling. Radiator.
Family room 11' 3" x 10' 5" (3.43m x 3.18m) Double glazed lead light window to the front aspect. Laminate flooring. Coving to ceiling. Radiator.
Lounge 21' 1" x 11' 9" (6.43m x 3.58m) Double glazed lead light window to the front aspect. Double glazed patio doors providing access to conservatory. Feature limestone fireplace with inset coal effect gas fire. Ornamental coving to ceiling. Two ceiling roses. Two radiators.
Conservatory 13' 7" x 12' (4.14m x 3.66m) Double glazed pitched glass roof. Double glazed windows. Amtico floring. Wall lights. Two radiators.
Luxury kitchen/breakfast room 16' 6" x 14' 4" (5.03m x 4.37m) Double glazed French doors providing access to rear garden. Two full height double glazed windows. Comprehensive range of modern base and eye level units. Under unit lighting. Granite work surfaces. Granite up stands. Integrated double oven. Inset five ring gas hob with stainless steel extractor hood over. Integrated microwave. Built-in wine rack. Pan drawer. Nest of drawers. Integrated fridge. Integrated freezer. Centre island unit with inset one and quarter stainless steel sink drainer unit with mixer tap. Karndean flooring. Coving to ceiling. Inset Halogen lighting. Radiator. Open plan to conservatory.
Utility room 10' 7" x 8' 6" (3.23m x 2.59m) Double glazed window to the rear aspect. Double glazed door providing access to rear. Base level units. Laminate roll edge work surfaces. Inset stainless steel sink drainer unit with mixer tap. Space and plumbing for washing machine. Space for tumble dryer. Wall mounted boiler. Large cloaks cupboard. Amtico flooring. Inset Halogen lighting. Radiator.
Ground floor wet room Low level WC. Pedestal wash hand basin. Shower. Complimentary ceramic tiles. Inset Halogen lighting. Extractor fan. Radiator.
First floor accommodation
landing Double glazed lead light window to the front aspect. Airing cupboard. Access to loft. Coving to ceiling.
Bedroom one 16' 6" x 12' 5" (5.03m x 3.78m) Double glazed lead light bay window to the front aspect. Built-in wardrobes with matching bedside cabinets. Inset Halogen lighting. Radiator.
En suite Obscure double glazed window to the rear aspect. Low level WC. Inset 'His & Hers' wash hand basins with mixer taps and vanity storage below. Large double shower cubicle. Karndean flooring. Coving to ceiling. Inset Halogen lighting. Heated towel rail.
Bedroom two 13' 10" x 12' 1" (4.22m x 3.68m) Double glazed window to the rear aspect. Built-in wardrobe with matching bedside cabinets. Inset Halogen lighting. Radiator.
En suite Obscure double glazed window to the front aspect. Low level WC. Wash hand basin with mixer tap. Tiled shower cubicle. Tiled floor. Inset Halogen lighting. Radiator.
Bedroom three 11' 4" x 10' 2" (3.45m x 3.1m) Double glazed lead light window to the front aspect. Built-in mirrored front wardrobes. Radiator.
Bedroom four 12' 1" x 7' 4" (3.68m x 2.24m) Double glazed window to the rear aspect. Radiator.
Bedroom five 12' 2" x 7' (3.71m x 2.13m) Double glazed lead light bay window to the front aspect. Built-in wardrobes with matching bedside cabinets. Radiator.
Family bathroom Obscure double glazed window to the rear aspect. Integrated cistern, low level WC. Wash hand basin with mixer tap. Jacuzzi bath with mixer tap. Separate tiled shower cubicle. Inset Halogen lighting. Heated towel rail.
Exterior The rear garden measures 50' wide x 75' deep (15.24m x 22.86m) and commences with block paved patio providing space for table and chairs which in turn leads to laid lawn. Variety of mature plants, shrubs and trees. Steps to the rear leading to shingled area providing additional space for seating. Hexagonal summerhouse, to remain. Exterior lighting. Exterior tap. Side gate providing access to the front.
The front has own driveway providing off-street parking which in turn leads to integral double garage 16' 2" x 15' 3" (4.93m x 4.65m) with up and over door, power and light.
Property Location
Similar Properties
Detached house For Sale Hockley Detached house For Sale SS5 Hockley new homes for sale SS5 new homes for sale Flats for sale Hockley Flats To Rent Hockley Flats for sale SS5 Flats to Rent SS5 Hockley estate agents SS5 estate agents



.png)











