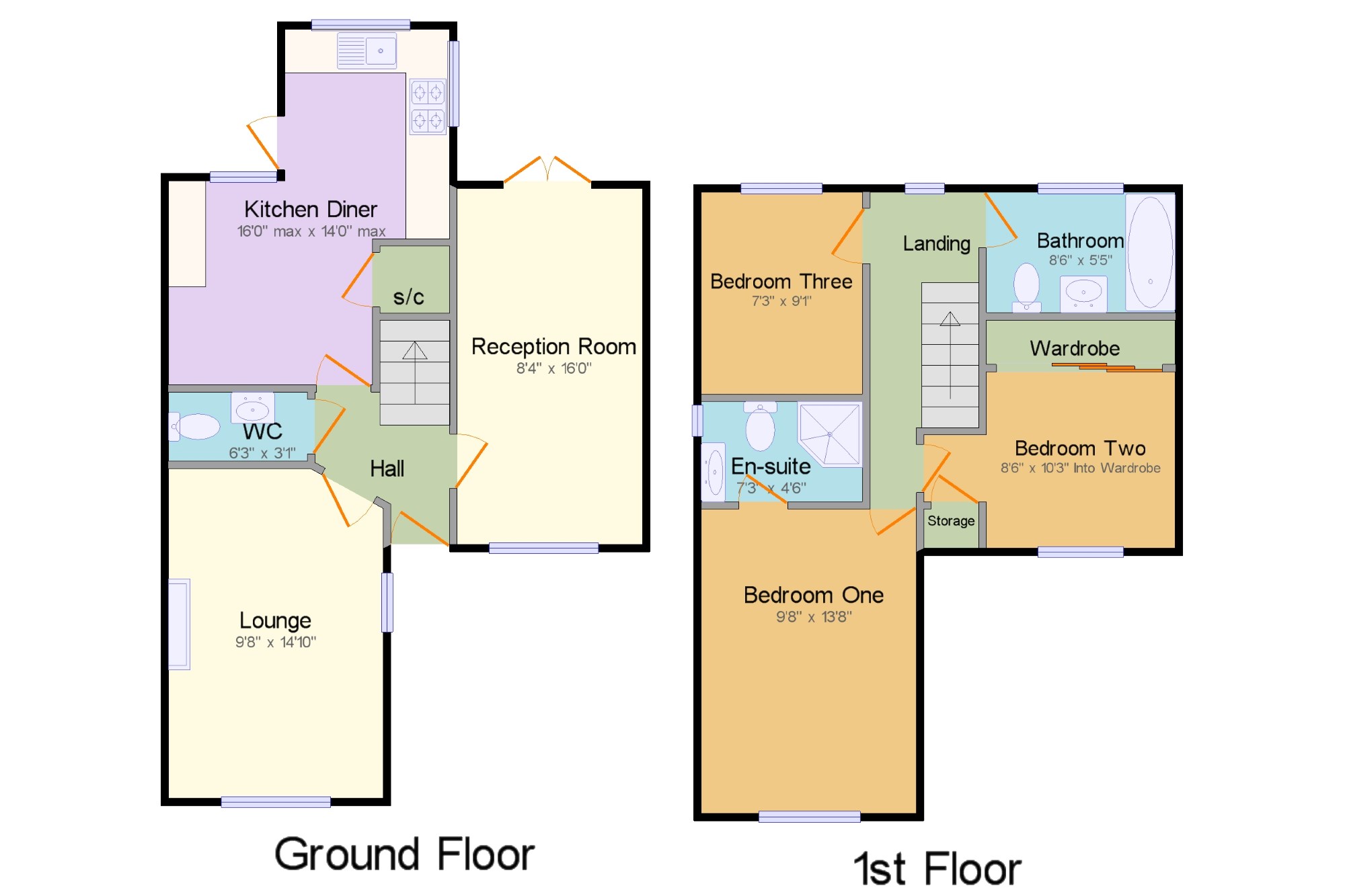3 Bedrooms Detached house for sale in Parish Gardens, Leyland PR25 | £ 185,000
Overview
| Price: | £ 185,000 |
|---|---|
| Contract type: | For Sale |
| Type: | Detached house |
| County: | Lancashire |
| Town: | Leyland |
| Postcode: | PR25 |
| Address: | Parish Gardens, Leyland PR25 |
| Bathrooms: | 1 |
| Bedrooms: | 3 |
Property Description
A fabulous modern detached family home which is beautifully presented throughout with two good size reception rooms and three generously sized bedrooms. Not to be missed, so an early viewing is essential. This superb family home briefly comprises of; hallway, downstairs WC, lounge with modern stone fireplace, reception room with French door leading out to the rear garden, kitchen diner, master bedroom with a modern en-suite, two further bedrooms, family bathroom. To the outside the property has gardens to front and rear. The front has a driveway providing off road parking, the rear offers a great size and is mainly laid to lawn.
Stunning modern three bedroom detached family home.
Downstairs WC, modern kitchen diner.
Two fabulous reception rooms.
Master bedroom with a contemporary en-suite shower room.
Good size rear garden, driveway providing off road parking.
Ideal family home.
Hall x . Composite front external door, laminate flooring, stairs leading to first floor.
WC 6'3" x 3'1" (1.9m x 0.94m). Low flush WC, pedestal sink, tiled splash backs, tiled flooring, radiator, extractor fan.
Lounge 9'8" x 14'10" (2.95m x 4.52m). UPVC double glazed window to front and one to side, gas fire with stone hearth and surround, radiator.
Reception Room 8'4" x 16' (2.54m x 4.88m). UPVC double glazed window to front, UPVC double glazed French door leading out to the rear garden, laminate flooring, radiator.
Kitchen Diner 16' x 14' (4.88m x 4.27m). Two UPVC double glazed windows to rear and one to side, part double glazed external door leading out to the rear garden, wall and base units with complementary worktop, stainless steel sink with mixer tap, integrated gas hob with overhead extractor, integrated electric oven, space for washing machine, dryer and fridge/freezer, tiled splash backs, tiled flooring, under stair storage, boiler housed behind wall unit.
Landing x . UPVC double glazed window to rear, radiator, cylinder cupboard, loft access with pull down ladder.
Bedroom One 9'8" x 13'8" (2.95m x 4.17m). UPVC double glazed window to front, radiator, radiator, down lights to ceiling.
En-suite 7'3" x 4'6" (2.2m x 1.37m). UPVC double glazed window to side, enclosed corner shower cubicle, low flush WC, wash hand basin in vanity unit, fully tiled walls, tiled flooring, chrome heated towel rail.
Bedroom Two 8'6" x 10'3" (2.6m x 3.12m). UPVC double glazed window to front, fitted wardrobe to one wall with mirror sliding doors, laminate flooring, radiator.
Bedroom Three 7'3" x 9'1" (2.2m x 2.77m). UPVC double glazed window to rear, radiator.
Bathroom 8'6" x 5'5" (2.6m x 1.65m). UPVC double glazed window to rear, radiator, low flush WC, pedestal sink, panelled bath, part tiled walls, shaving point, extractor fan.
Outside x . To the front is a driveway providing off road parking and a paved pathway leading to the front entrance. The rear offers a lovely size which is mainly laid to lawn with a paved patio area and gated access to side.
Property Location
Similar Properties
Detached house For Sale Leyland Detached house For Sale PR25 Leyland new homes for sale PR25 new homes for sale Flats for sale Leyland Flats To Rent Leyland Flats for sale PR25 Flats to Rent PR25 Leyland estate agents PR25 estate agents



.png)




