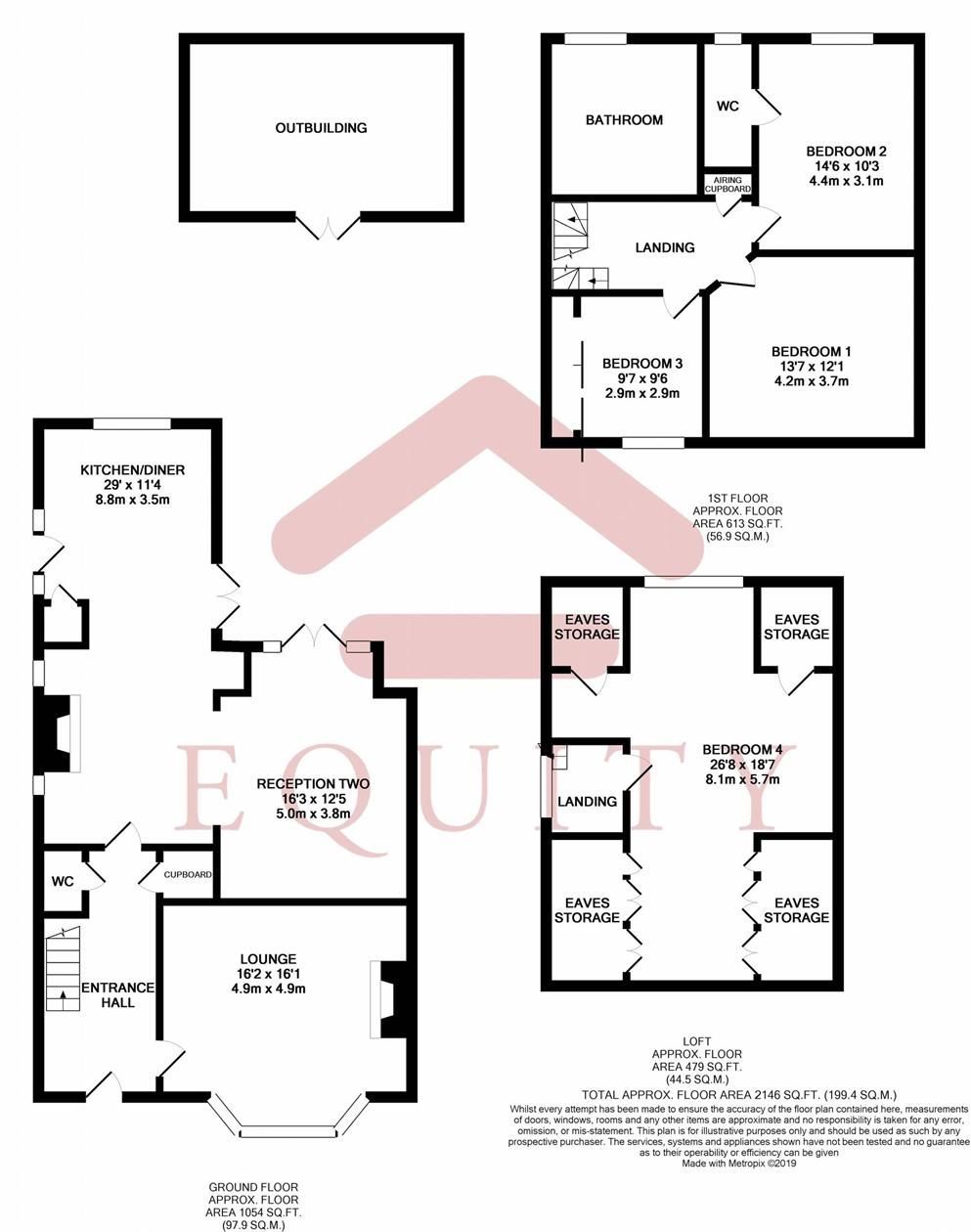4 Bedrooms Detached house for sale in Park Avenue, Enfield EN1 | £ 875,000
Overview
| Price: | £ 875,000 |
|---|---|
| Contract type: | For Sale |
| Type: | Detached house |
| County: | London |
| Town: | Enfield |
| Postcode: | EN1 |
| Address: | Park Avenue, Enfield EN1 |
| Bathrooms: | 1 |
| Bedrooms: | 4 |
Property Description
For sale is an impressive four bedroom detached period family home located within close distance to bush hill park train station and within catchment for the raglan schools. Benefits include two receptions, kitchen/diner, downstairs W/C, en-suite, large loft room, south facing rear garden and off street parking.
Entrance
Via original stained glass door.
Hallway
Stairs to first floor landing, radiator, tiled floor, coving, doors to:
Lounge
16' 2" into bay x 16' 1" (4.93m x 4.90m) Double glazed bay window to front aspect, 3x radiators, feature fireplace, original coving, spotlights to ceiling, wood flooring.
W/C
Vanity unit with pillar taps, low level w/c, spotlight to ceiling.
Kitchen/Diner
29' x 11' 4" (8.84m x 3.45m) Double glazed windows to side and rear aspect, wall and base units with granite worktop surfaces, Aga oven, integrated fridge/freezer, integrated dishwasher, tiled floor, coving, butler sink with pillar taps, part tiled walls, dining area with laminate flooring, fireplace feature, 2x windows to side aspect, opening to reception two:
Reception Two
16' 3" x 12' 5" (4.95m x 3.78m) Double glazed windows to rear aspect, fireplace feature, original coving, spotlights to ceiling, hardwood flooring.
Landing
Stairs to second floor landing, tiled floor, coving, airing cupboard.
Bedroom One
13' 3" x 12' 1" (4.04m x 3.68m) Double glazed window to front aspect, radiator, fireplace feature, coving, spotlights to ceiling, wood flooring.
Bedroom Two
14' 6" x 10' 3" (4.42m x 3.12m) Double glazed window to rear aspect, radiator, fireplace feature, spotlights to ceiling, coving, fitted wardrobe, wood flooring, door to:
En-Suite
Double glazed window to rear aspect, shower cubicle with mixer tap and shower attachment, pedestal hand wash basin with pillar taps, low level w/c, coving, heated towel rail, tiled floor.
Bedroom Three
9' 7" x 9' 6" (2.92m x 2.90m) Double glazed window to front aspect, radiator, fitted wardrobe, spotlights to ceiling, coving, wood flooring.
Bathroom
Opaque double glazed window to rear aspect, corner panelled bath with mixer tap, shower cubicle with mixer tap and rainfall shower, vanity unit with mixer tap, low level w/c, spotlights to ceiling, coving, tiled walls, tiled floor.
Bedroom Four
26' 8" x 18' 7" (8.13m x 5.66m) Double glazed window to rear aspect, radiator, laminate flooring, range of fitted wardrobes and storage.
Rear Garden
South west facing, brick paved patio, mainly laid to laid, shrub borders, decking area, paved area to rear.
Front Garden
Brick paved for off street parking.
Property Location
Similar Properties
Detached house For Sale Enfield Detached house For Sale EN1 Enfield new homes for sale EN1 new homes for sale Flats for sale Enfield Flats To Rent Enfield Flats for sale EN1 Flats to Rent EN1 Enfield estate agents EN1 estate agents



.png)











