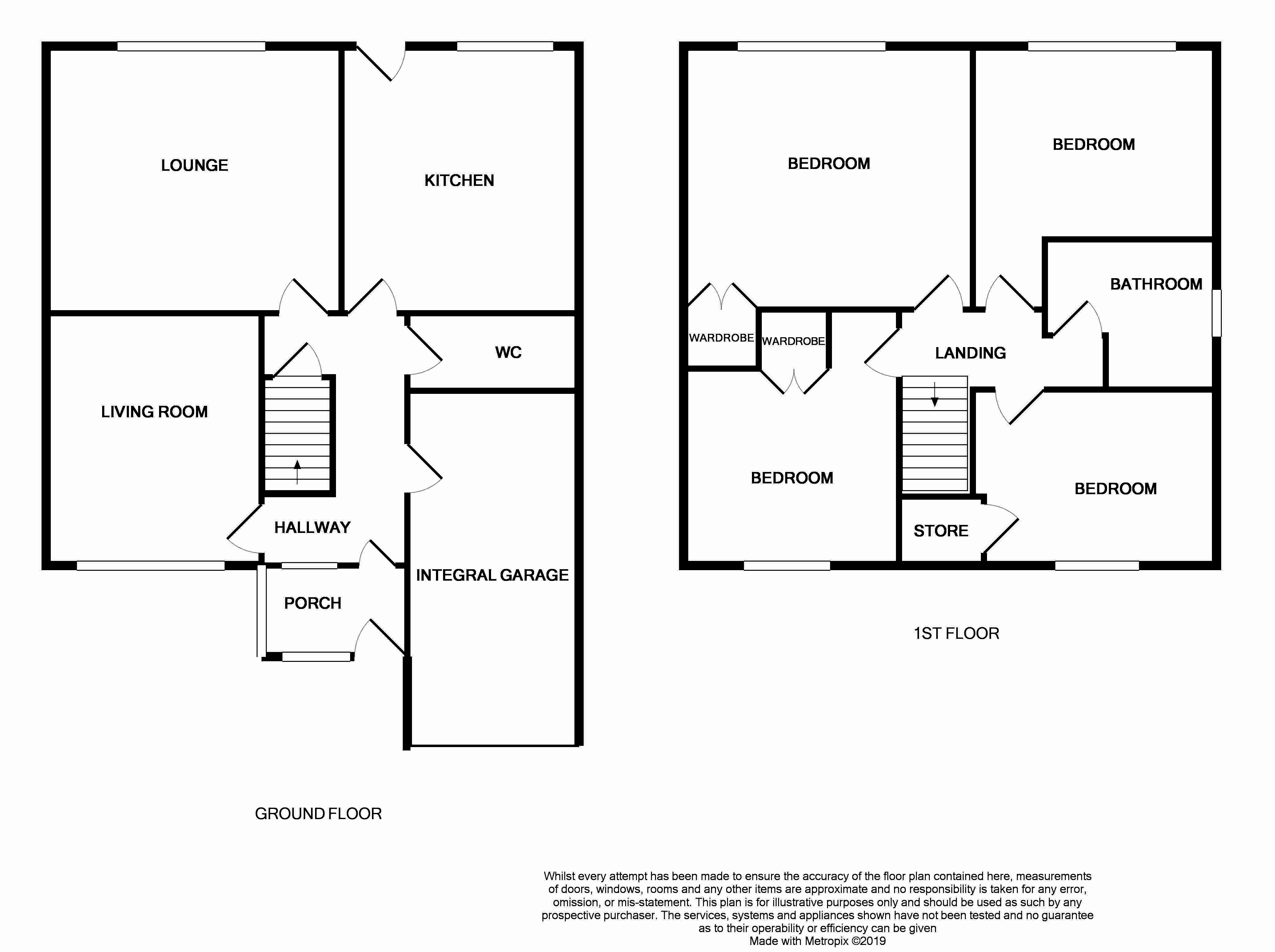4 Bedrooms Detached house for sale in Park Avenue, Wolstanton, Newcastle-Under-Lyme ST5 | £ 260,000
Overview
| Price: | £ 260,000 |
|---|---|
| Contract type: | For Sale |
| Type: | Detached house |
| County: | Staffordshire |
| Town: | Newcastle-under-Lyme |
| Postcode: | ST5 |
| Address: | Park Avenue, Wolstanton, Newcastle-Under-Lyme ST5 |
| Bathrooms: | 0 |
| Bedrooms: | 4 |
Property Description
Well maintained and presented, this extremely spacious family house contains well proportioned rooms throughout and includes four double bedrooms, two good sized reception rooms, excellent breakfast kitchen, downstairs W.C, useful store and large integral garage with utility area to the rear. The bathroom has both a bath and separate shower, further features include double glazing and gas fired central heating and the property is set in gardens to front and rear enclosed by brick walls and fencing, having vehicle parking to the front. Park Avenue is understandably the most sought after addresses in the Wolstanton area close to the village amenities and good road links and yet tucked away from the traffic in a pleasant tree lined setting. Growing families will be delighted with the accommodation and value for money on offer, viewing is highly recommended.
Entrance porch canopy Covered by a canopy, leads via double glazed entrance door and double glazed windows to;
entrance porch Quarry floor, part glazed entrance door and side panel to;
entrance hall Wood block flooring, panelled radiator, stairs off to first floor, doors to principle rooms.
Front facing sitting room 13' 6" x 11' 5" (4.11m x 3.48m) Double glazed window to front, high level double glazed window to side, double panelled radiator, coved ceiling, oak fireplace surround, tiled insert and hearth, fitted gas fire.
Rear facing lounge 14' 8" x 14' 2" (4.47m x 4.32m) Double glazed window to rear, high level double glazed window to side, coved ceiling, panelled radiator, fireplace surround with tiled insert and hearth, fitted gas fire.
Kitchen/breakfast room 13' 8" x 11' 7" (4.17m x 3.53m) Double glazed entrance door to rear, double glazed window, downlighting, inset one and half bowl sink with mixer taps above and cupboards beneath, further range of lightwood fronted base and wall cupboards, post formed work surfaces with splashback tiling, concealed lighting, illuminated display cabinet, plumbing for dishwasher, integrated double oven and separate four ring gas hob with concealed extractor over, space for tall fridge freezer.
Downstairs W.C Half tiled walls, double glazed window to side, close coupled suite, wall mounted wash hand basin, radiator.
Under stair store Useful broom cupboard space and storage.
Bedroom one 11' 9" x 11' 6" (3.58m x 3.51m) Double glazed window to front, radiator, door to wardrobe/store.
Bedroom two 15' 3" x 11' 5" (4.65m x 3.48m) Double glazed window to front, radiator, built in double wardrobe.
Bedroom three 14' 9" x 12' 6" (4.5m x 3.81m) Double glazed window to rear, radiator, double wardrobe.
Bedroom four 12' 3" x 8' 0" (3.73m x 2.44m) Double glazed window to rear, radiator.
Family bathroom 8' 10" x 8' 1" (2.69m x 2.46m) Two double glazed windows to side, double panelled radiator, suite comprising panelled bath with twin handle grips, separate shower cubicle with bath/shower door and screen, Myra electric shower, pedestal wash hand basin, close coupled W.C, shaver point, radiator, part tiled walls, door to airing cupboard with lagged cylinder, slatted shelving and storage space.
Integral garage 18' 10" x 9' 2" (5.74m x 2.79m) Roller shutter type door to front, light and power, utility area to rear, plumbing for washing machine, space for tumble dryer, single drainer stainless steel sink, wall mounted gas fired central heating boiler.
Externally To the front is a shaped lawn with inset shrubbery and rockery garden, stone wall to front, brick wall to side, tarmac vehicle parking and hardstanding space for three cars and access to the garage.
Rear garden Enclosed by brick walls to side and rear, fence to side, shaped lawn, shrubbery borders, patio area.
Property Location
Similar Properties
Detached house For Sale Newcastle-under-Lyme Detached house For Sale ST5 Newcastle-under-Lyme new homes for sale ST5 new homes for sale Flats for sale Newcastle-under-Lyme Flats To Rent Newcastle-under-Lyme Flats for sale ST5 Flats to Rent ST5 Newcastle-under-Lyme estate agents ST5 estate agents



.png)











