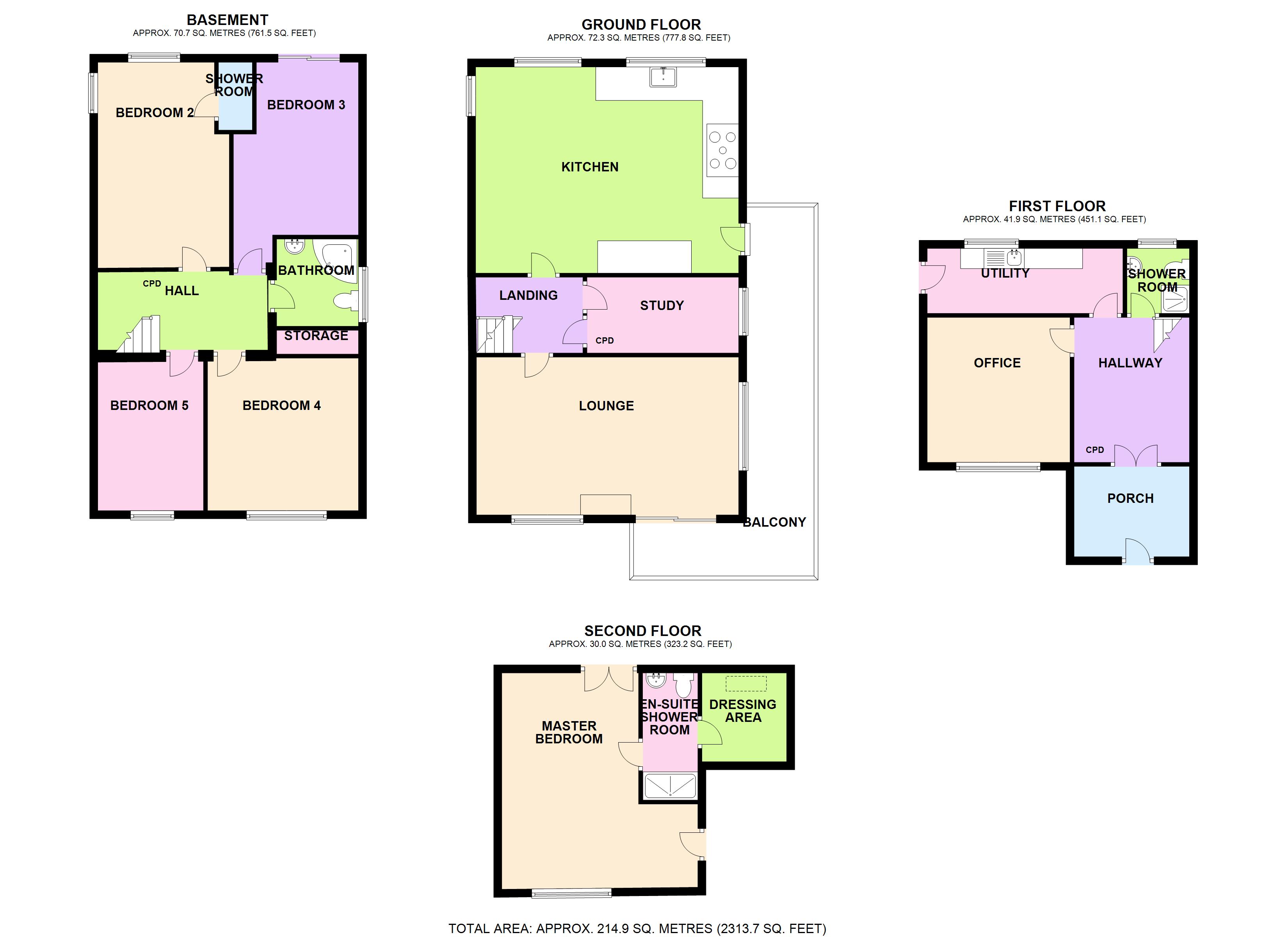5 Bedrooms Detached house for sale in Park Crescent, Cuddington, Northwich, Cheshire CW8 | £ 560,000
Overview
| Price: | £ 560,000 |
|---|---|
| Contract type: | For Sale |
| Type: | Detached house |
| County: | Cheshire |
| Town: | Northwich |
| Postcode: | CW8 |
| Address: | Park Crescent, Cuddington, Northwich, Cheshire CW8 |
| Bathrooms: | 3 |
| Bedrooms: | 5 |
Property Description
Overview
House Network are delighted to offer for sale this beautiful 5/6 bedroom family home with exceptionally spacious accommodation set over 4 floors. The current owners use the downstairs room as an office however it could be used as a 6th bedroom. The property is situated at the head of a quiet residential cul-de-sac in the sought after area of Cuddington. Ideally positioned, equidistant between Liverpool (26 miles)and Manchester (28 miles). There are a choice of schools nearby, the local school is deemed outstanding by Ofstead. Also close to the The Grange private school. Public transport links are close by with the train station just a 5 minute walk.
This fabulous home is extremely well presented throughout with accommodation comprising of; porch, large hallway, office, utility room and shower room to the ground floor. To the lower ground floor you will find 4 bedrooms (bedroom 2 has a shower room) and a family bathroom. The stunning dining kitchen, study and family lounge are positioned on the first floor with direct access to the large balcony from the lounge and kitchen. The master bedroom with en-suite shower room and dressing room can be found on the upper ground level of the property.
Externally to the front of the property there is off road parking and a detached double garage whilst to the rear and side there is an extensive, well established garden which is over a third of an acre with patio area and access to the front.
The property is gas central heated and double glazed.
The property covers approx. 2313sq ft.
Viewings via house network ltd.
Porch
Tiled flooring, door to hallway.
Hallway
Radiator, tiled flooring, access to ground floor rooms, stairs to lower ground floor, stairs to first floor.
Office 11'9 x 11'7 (3.59m x 3.54m)
Window to front, radiator, fitted carpet.
Utility 5'3 x 15'11 (1.61m x 4.85m)
Fitted with a matching range of base units with worktop space over, space for fridge and washing machine, window to rear, radiator, tiled flooring.
Shower Room
Fitted with three piece suite comprising shower cubicle, pedestal wash hand basin and low-level WC, window to rear, heated towel rail, tiled flooring.
Bedroom 2 16'9 x 10'8 (5.10m x 3.26m)
Window to rear, window to side, radiator, fitted carpet, access to shower room.
Bedroom 3 14'1 x 10'2 (4.28m x 3.10m)
Radiator, fitted carpet, sliding door to garden.
Bathroom
Fitted with three piece suite comprising corner bath, vanity wash hand basin with base cupboard and close coupled WC, window to side, radiator, tiled flooring.
Bedroom 4 12'9 x 12'2 (3.89m x 3.70m)
Window to front, radiator, fitted carpet, fitted wardrobe.
Bedroom 5 12'5 x 8'7 (3.78m x 2.62m)
Window to front, radiator, fitted carpet.
Hall
Radiator, fitted carpet.
Kitchen 16'9 x 21'5 (5.11m x 6.52m)
Fitted with a matching range of base and eye level units with worktop space over, belfast sink with mixer tap, built-in dishwasher, space for fridge/freezer, built-in oven, built-in hob with an Elica extractor hood over, built-in microwave, two windows to rear, window to side, radiator, wooden flooring, ceiling with spotlights, door to balcony.
Study 6'2 x 12'4 (1.88m x 3.76m)
Window to side, radiator, fitted carpet, fitted wall units.
Lounge 12'10 x 21'4 (3.91m x 6.50m)
Window to side, window to front, living flame effect gas fire with marble surround, two radiators, original wooden flooring, dado rail, sliding door to balcony.
Balcony 4'8 x 6'7 (1.41m x 2.00m)
balcony overlooking rear/side garden.
Master Bedroom 17'5 x 11'1 (5.31m x 3.39m)
Window to front, radiator, fitted carpet, double door to Juliette balcony, door to en-suite.
En-suite Shower Room
Fitted with three piece suite comprising shower area, vanity wash hand basin with base cupboard and low-level, heated towel rail, tiled flooring.
Dressing Area 7'3 x 6'11 (2.20m x 2.10m)
Skylight, tiled flooring.
Outside
Front
Driveway to the front, access to side.
Rear
Mainly laid to lawn with well stocked flower, shrub and hedging borders, patio area, gated access to side, steps up to balcony.
Property Location
Similar Properties
Detached house For Sale Northwich Detached house For Sale CW8 Northwich new homes for sale CW8 new homes for sale Flats for sale Northwich Flats To Rent Northwich Flats for sale CW8 Flats to Rent CW8 Northwich estate agents CW8 estate agents



.png)











