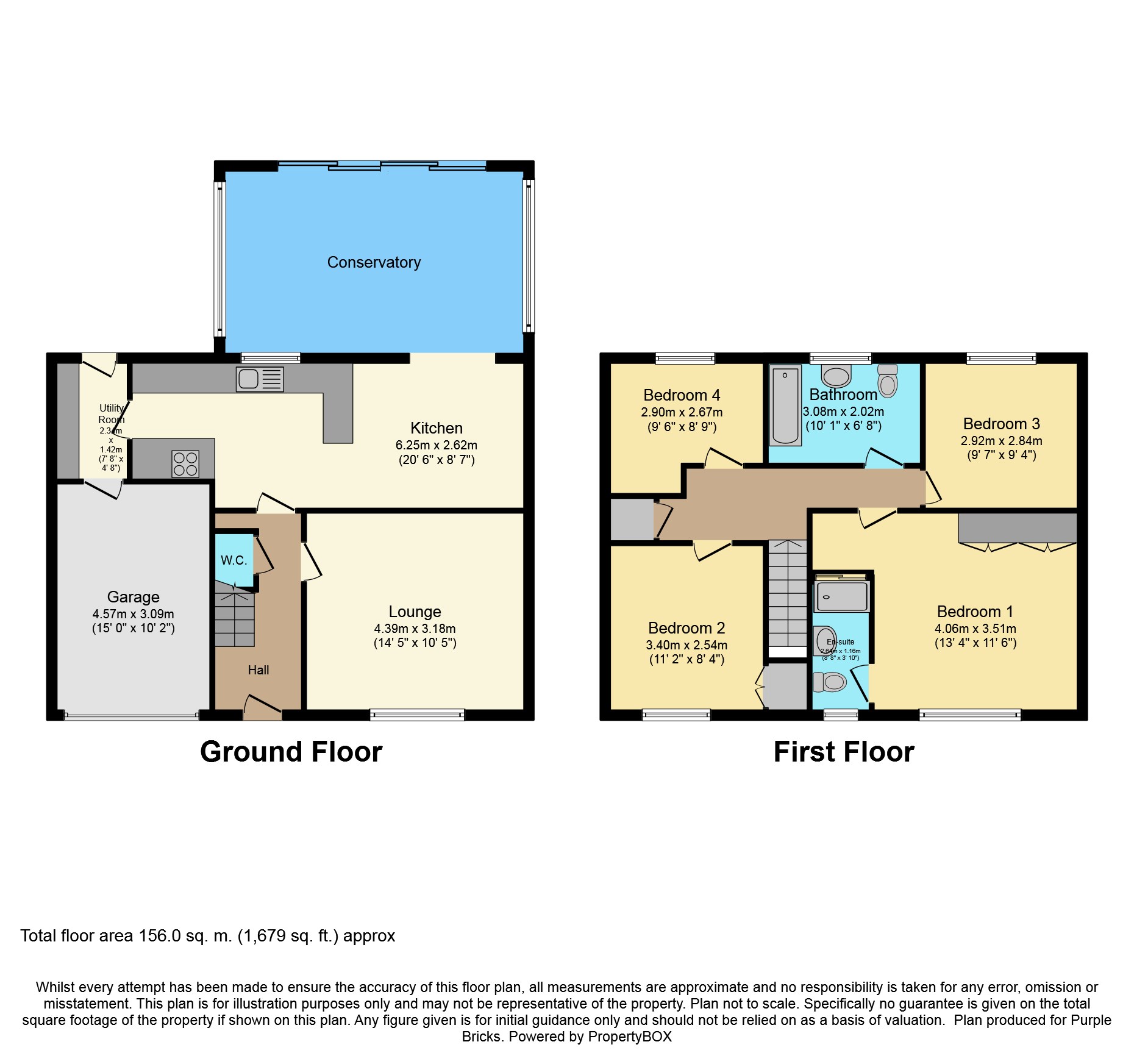4 Bedrooms Detached house for sale in Park Drive, Leeds LS12 | £ 290,000
Overview
| Price: | £ 290,000 |
|---|---|
| Contract type: | For Sale |
| Type: | Detached house |
| County: | West Yorkshire |
| Town: | Leeds |
| Postcode: | LS12 |
| Address: | Park Drive, Leeds LS12 |
| Bathrooms: | 1 |
| Bedrooms: | 4 |
Property Description
Stunning extended four bedroom detached home situated in this popular residential location, the property has been extended with a large orangery to the rear and benefits from woodland views to the front and rear. Beautifully presented throughout this lovely home is ready to move into.
The property briefly comprises; entrance hallway, lounge, Guest W.C. Stunning and spacious kitchen/diner open plan into the large orangery with patio doors opening into the rear garden. Utility room and integral garage. The first floor has a master bedroom with en-suite, three further good size bedrooms and the house bathroom. The front has a driveway with ample parking. The stylish landscaped rear garden is private and enclosed with a large decked patio area and raised flower planters.
Situated on a much sought after development, having local junior and senior schools close by as well as local parks and amenities. Park Drive is conveniently situated for the Outer Ring Road which offers easy access to The White Rose Shopping Centre, National Motorway Networks and is within commuting distance of Leeds City Centre and surrounding suburbs.
Viewing is essential.
Entrance Hall
Door leading from the front.
Lounge
14'5 x 10'5
Double glazed window to the front and radiator.
Guest W.C.
W.C. Wash hand basin and radiator.
Kitchen/Diner
20'7 x 8'7
Stunning kitchen/ diner fitted with a range of wall and base units, sink and drainer, gas hob and electric oven, integrated fridge freezer and dish washer, breakfast bar and seating area. Double glazed window to the rear and open plan into the orangery.
Orangery
17'8 x 12'1
Giving an additional reception room which is light and airy with radaitors and sliding patio doors leading into the enclosed rear garden.
Utility Room
5'4 x 7'4
Fitted with a range of wall and base units, integral washing machine, radiator and door leading into the rear garden. Door leading into the integral garage.
Integral Garage
With up and over door and power and light.
Landing
Stairs leading from the entrance hallway, storage cupboard and loft access.
Bedroom One
11'7 max x 13'7 max
Large bedroom with a range of fitted wardrobes, radiator and double glazed window to the front.
En-Suite
Walk in shower, W.C wash hand basin, chrome towel radiator and double glazed window to the front.
Bedroom Two
8'4 x 11'2
Double glazed window to the front, built in cupboard and radiator.
Bedroom Three
9'7 x 9'4
Double glazed window to the rear and radiator.
Bedroom Four
9'6 max x 8'9 max
Double glazed window to the rear and radiator.
Bathroom
Bath with shower over, W.C. Wash hand basin, chrome towel radiator and doubel glazed window to the rear.
Outside
Driveway to the front leading to the garaage, parkig for ample cars.
The rear garden is private and enclosed, overlooking woodland. Large decked patio area perfect for entertaining and raised planters.
Property Location
Similar Properties
Detached house For Sale Leeds Detached house For Sale LS12 Leeds new homes for sale LS12 new homes for sale Flats for sale Leeds Flats To Rent Leeds Flats for sale LS12 Flats to Rent LS12 Leeds estate agents LS12 estate agents



.png)











