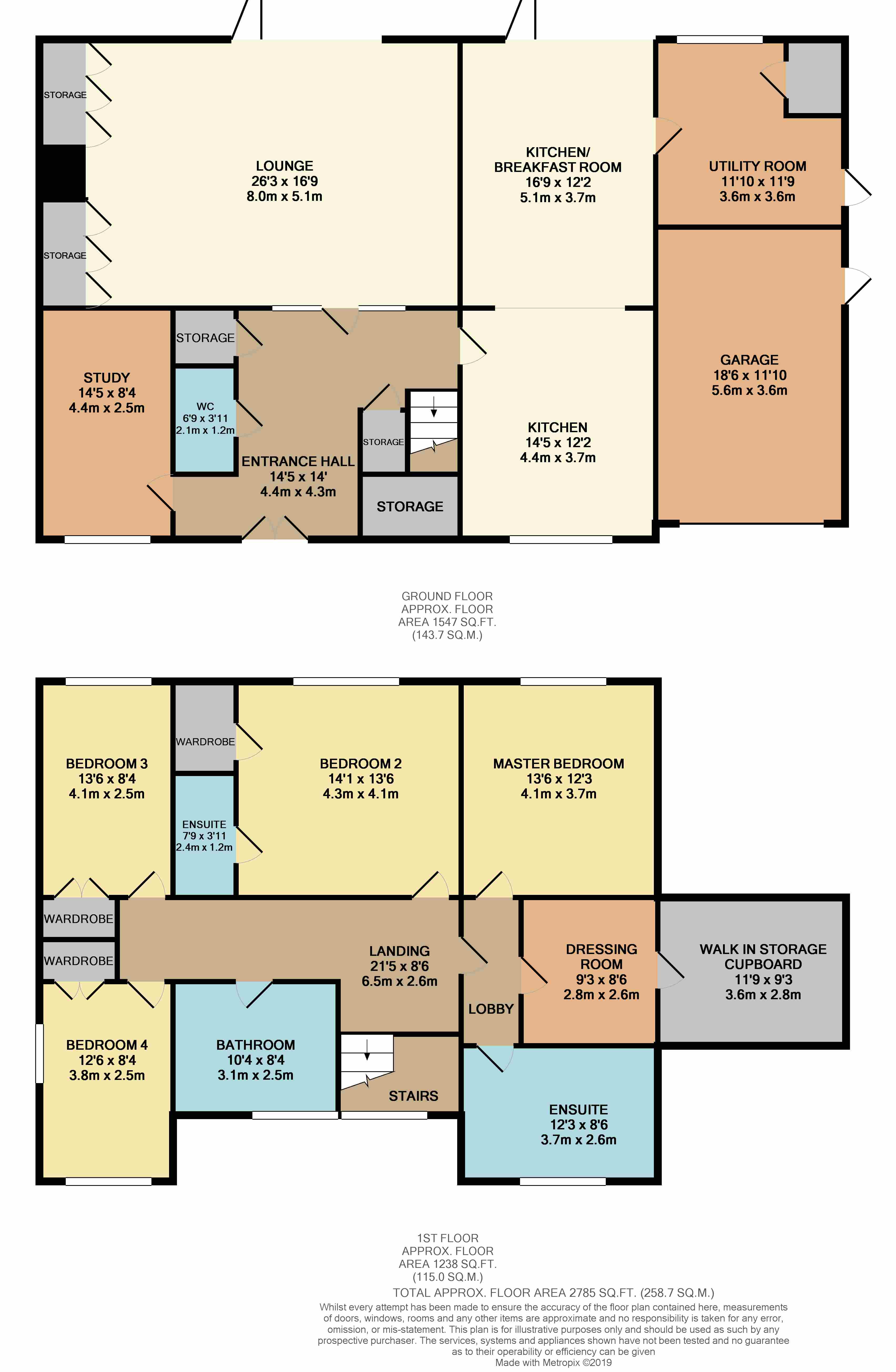4 Bedrooms Detached house for sale in Park Gardens, Hockley SS5 | £ 700,000
Overview
| Price: | £ 700,000 |
|---|---|
| Contract type: | For Sale |
| Type: | Detached house |
| County: | Essex |
| Town: | Hockley |
| Postcode: | SS5 |
| Address: | Park Gardens, Hockley SS5 |
| Bathrooms: | 0 |
| Bedrooms: | 4 |
Property Description
Guide Price £700,000-£725,000. Occupying a substantial plot measuring approximately 60ft wide is this executive, four double bedroom detached family home approaching 2,700 sq.Ft and benefiting from having master bedroom suite with dressing room and en suite, en suite to second bedroom, three reception rooms, landscaped rear garden and sweeping In & Out driveway accessed by electric wrought-iron gates. Walking distance to all local amenities. Viewing recommended. EPC Rating: C. Our Ref 14136
Entrance via double opening Oak doors with lead light windows to
spacious entrance hall 14' 5" x 14' (4.39m x 4.27m) Stairs to first floor accommodation. Walk-in storage cupboard. Separate under stairs storage cupboard. Oak wood doors to all ground floor rooms. Wood flooring. Radiator. Oak bi-fold doors to
lounge 26' 3" max x 16' 9" (8m x 5.11m) Double glazed bi-fold door providing access to rear garden. Built-in storage cupboards. Coving to plastered ceiling. Inset spot lights. Three radiators.
Kitchen/breakfast room Kitchen Area 14' 5" x 12' 2" (4.39m x 3.71m)
Double glazed window to the front aspect. Comprehensive range of modern base and eye level units. Granite effect roll edge work surfaces. Inset one and half stainless steel sink drainer unit. Space for Range cooker with extractor hood above. Integrated dish washer. Space for American style fridge/freezer. Coving to plastered ceiling. Open plan to
Breakfast/Family Area 16' 9" x 12' 2" (5.11m x 3.71m)
Double glazed bi-fold doors to rear garden. Wood flooring. Coving to plastered ceiling. Inset spot lights. Radiator. Door to
utilty room 11' 10" x 11' 9" (3.61m x 3.58m) Double glazed window to the rear aspect. Double glazed door providing access to the side. Base and eye level units. Butler sink. Space and plumbing for appliances. Ground floor boiler/airing cupboard housing wall mounted, combination boiler. Wood effect flooring. Coving to plastered ceiling.
Study 14' 5" x 8' 4" (4.39m x 2.54m) Double glazed window to the front aspect. Coving to plastered ceiling. Inset spot lights. Radiator.
Ground floor cloakroom Concealed cistern, low level WC. Inset wash hand basin with vanity storage below. Tiled floor. Part tiled walls. Radiator.
First floor accommodation
spacious landing Double glazed window to the front aspect. Doors to
master bedroom suite Lobby. Doors to
bedroom one 13' 6" x 12' 3" (4.11m x 3.73m)
Double glazed window to the rear aspect. Coving to plastered ceiling. Inset spot lights. Radiator.
Dressing room 9' 3" x 8' 6" (2.82m x 2.59m)
Fully fitted drawer and hanging storage. Plastered ceiling. Inset spot lights. Feature door to Walk-in Storage Cupboard 11' 9" x 9' 3" (3.58m x 2.82m) (Restricted head height).
En suite 12' 3" x 8' 6" (3.73m x 2.59m)
Obscure double glazed window to the front aspect. Wall hung, concealed cistern WC. Table top, circular wash hand basin with solid wood vanity storage below. Inset bath with chrome mixer tap and solid wood surround. Fully tiled, walk-in shower cubicle with thermostatic shower. Tiled floor. Coving to plastered ceiling. Inset spot lights. Radiator.
Bedroom two 14' 1" x 13' 6" (4.29m x 4.11m) Double glazed window to the rear aspect. Large walk-in storage cupboard. Coving to plastered ceiling. Inset spot lights. Radiator.
En suite Concealed cistern, low level WC. Pedestal wash hand basin. Corner shower cubicle with thermostatic shower. Tiled floor. Part tiled walls. Plastered ceiling. Inset spot lights. Radiator.
Bedroom three 13' 6" x 8' 4" (4.11m x 2.54m) Double glazed window to the rear aspect. Built-in double door wardrobe. Coving to plastered ceiling. Inset spot lights. Radiator.
Bedroom four 12' 6" x 8' 4" (3.81m x 2.54m) Double glazed window to the front aspect. Double glazed window to the side aspect. Built-in double door wardrobe. Coving to plastered ceiling. Inset spot lights. Radiator.
Family bathroom 10' 4" x 8' 4" (3.15m x 2.54m) Obscure double glazed window to the front aspect. Concealed cistern WC. Table top, circular wash hand basin with solid wood vanity storage above and below. Inset bath with chrome mixer tap, shower attachment and solid wood surround. Fully tiled, corner shower cubicle with thermostatic shower. Tiled floor. Part tiled walls. Coving to plastered ceiling. Inset spot lights. Radiator.
Exterior The rear garden measures approximately 65' wide x 50' deep (19.81m x 15.24m) and commences with block paved patio with feature, circular decked area. Laid lawn garden. Selection of mature flower and shrub borders. Two sheds to remain. Barked area (currently being used for swings and slides). Side gates providing access to the front.
The front measures approximately 65' (19.81m) and is accessed via two sets of double opening, wrought iron security gates to sweeping In & Out driveway providing off-street parking for several vehicles which in turn leads to integral garage with power and light, access to rear garden.
Property Location
Similar Properties
Detached house For Sale Hockley Detached house For Sale SS5 Hockley new homes for sale SS5 new homes for sale Flats for sale Hockley Flats To Rent Hockley Flats for sale SS5 Flats to Rent SS5 Hockley estate agents SS5 estate agents



.png)











