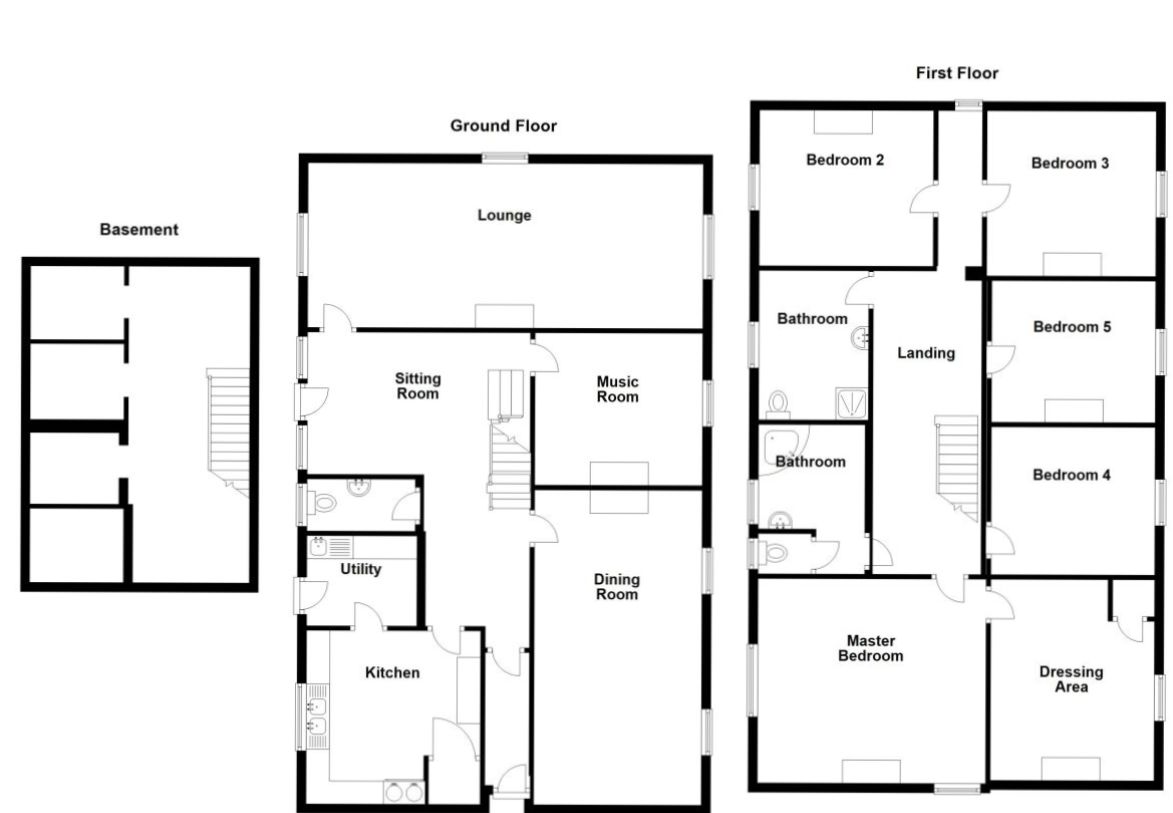5 Bedrooms Detached house for sale in Park Hill, Harlow CM17 | £ 1,100,000
Overview
| Price: | £ 1,100,000 |
|---|---|
| Contract type: | For Sale |
| Type: | Detached house |
| County: | Essex |
| Town: | Harlow |
| Postcode: | CM17 |
| Address: | Park Hill, Harlow CM17 |
| Bathrooms: | 2 |
| Bedrooms: | 5 |
Property Description
Originally built in 1869, this beautiful, Victorian, Grade II Listed, detached family home has accommodation spread over approx 3000sq ft. Accommodation comprises; kitchen, utility room, dining room, sitting room, music room, living room, five double bedrooms and two family bathrooms. The master bedroom additionally benefits from its own dressing room. There is driveway parking for up to four vehicles and a large private rear garden. There is a large outside timber built office located in the garden with power and lighting. EPC Exempt.
Entrance Hallway
Single radiator, stairs down to cellar.
Cellar
Extensive cellar, approximately 300sq ft overall, 6ft 7in high ceilings, comprising two vaulted areas and two glazed bays. Currently used for wine storage.
Dining Room
Working fireplace with Sicilian marble surround, original sash shutters, windows to front aspect, radiator, original decorative coving.
Kitchen
Fitted with a range of base units, shelving, inset one-and-a-half-bowl sink and drainer unit, integrated dishwasher, gas fuelled Aga, built-in larder, large built-in dresser dating back to late 1800's, spotlights.
Utility Room
Space for washing machine and tumble dryer, stainless steel sink, tiled splashbacks, tiled flooring, boiler, door to rear garden.
Sitting Room
Stairs to first floor, window to rear aspect, door to rear garden, radiator, TV point.
Music Room
Window to front aspect, original sash shutters, original marble surround fireplace, built-in storage, radiator.
Living Room
Triple aspect windows to front, side and back, marble surround fireplace with log burner, TV point, multiple radiators.
Cloakroom
Radiator, wash hand basin, low level WC, window to rear aspect.
First Floor
First Floor Landing
Double radiator.
Master Bedroom
Dual aspect windows to front and side, radiator, TV point, working fireplace with surround, door to dressing room.
Dressing Room
Windows to front aspect, radiator, range of built-in storage.
Bedroom 2
Windows to rear aspect, radiator, feature fireplace, range of built-in wardrobes, TV point.
Bedroom 3
Windows to front aspect, radiator, feature fireplace, TV point.
Bedroom 4
Window to front aspect, radiator, feature fireplace, built-in storage.
Bedroom 5
Window to front aspect, radiator, built-in storage.
Bathroom 1
Low level WC, radiator, corner bath, wash hand basin, window to rear aspect, skylight, built-in storage, tiled flooring.
Bathroom 2
Double radiator, fully tiled shower cubicle, low level WC, pedestal wash hand basin, window to rear aspect and skylight.
Location
The property is situated in the heart of Old Harlow, within a short walk of Harlow Mill train station providing direct links to London Liverpool Street and Cambridge City Centre.
Noteworthy
The property benefits from many original features dating back to late 1800's, with ceiling heights in excess of 9ft.
Exterior
The garden to the front of the property is mainly laid to lawn with railings, there is driveway parking for up to four cars and side access to the rear. The rear garden has a large patio area with the remainder mainly laid to lawn with mature shrubs and trees. There is an outside timber built office with light, power and telephone points.
Entrance Hallway
Cellar
Dining Room (3.58m x 7.11m)
Kitchen (3.76m x 3.73m)
Utility Room (1.93m x 2.36m)
Sitting Room (4.57m x 6.78m)
Music Room (3.58m x 3.63m)
Living Room (3.56m x 8.76m)
Master Bedroom (4.93m x 3.89m)
Dressing Room (3.58m x 3.56m)
Bedroom 2 (3.76m x 3.23m)
Bedroom 3 (3.63m x 3.56m)
Bedroom 4 (2.74m x 3.18m)
Bedroom 5 (3.35m x 3.56m)
Bathroom 1
Bathroom 2
Important note to purchasers:
We endeavour to make our sales particulars accurate and reliable, however, they do not constitute or form part of an offer or any contract and none is to be relied upon as statements of representation or fact. Any services, systems and appliances listed in this specification have not been tested by us and no guarantee as to their operating ability or efficiency is given. All measurements have been taken as a guide to prospective buyers only, and are not precise. Please be advised that some of the particulars may be awaiting vendor approval. If you require clarification or further information on any points, please contact us, especially if you are traveling some distance to view. Fixtures and fittings other than those mentioned are to be agreed with the seller.
/2
Property Location
Similar Properties
Detached house For Sale Harlow Detached house For Sale CM17 Harlow new homes for sale CM17 new homes for sale Flats for sale Harlow Flats To Rent Harlow Flats for sale CM17 Flats to Rent CM17 Harlow estate agents CM17 estate agents



.png)











