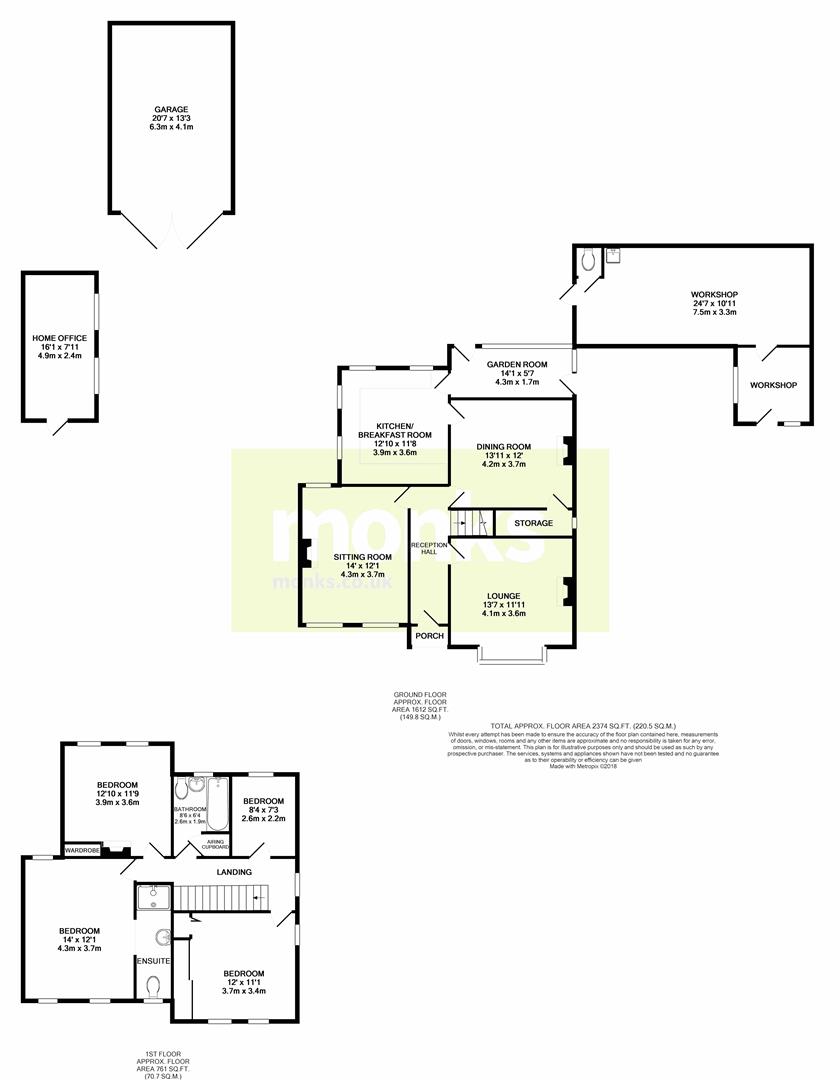4 Bedrooms Detached house for sale in Park House, Wem, Shropshire SY4 | £ 425,000
Overview
| Price: | £ 425,000 |
|---|---|
| Contract type: | For Sale |
| Type: | Detached house |
| County: | Shropshire |
| Town: | Shrewsbury |
| Postcode: | SY4 |
| Address: | Park House, Wem, Shropshire SY4 |
| Bathrooms: | 2 |
| Bedrooms: | 4 |
Property Description
An opportunity to purchase one of Wem’s finest period town houses. Park House is a fine example of a Detached Period home which whilst having been modernised offers a wealth of charm and character traditional of a property of this period and which truly must be viewed to be fully appreciated. The accommodation comprises impressive reception hall, dining Room, living room, family room, breakfast kitchen, garden room, master bedroom with en suite shower room, three further bedrooms, family bathroom. The property the also benefits from garage, home office and large workshop/ store, private gardens and ample parking.
Entrance Porch
Minton tiled floor, wooden entrance door opens to
Impressive Reception Hall
Minton tiled flooring, radiator, picture rail and cornice work to ceiling
Lounge (4.13m x 4.51m (13'6" x 14'9" ))
A stunning room with walk in bay window, marble fireplace with coal effect gas fire. Radiator, picture rail, cornice work to ceiling and wooden flooring
Living Room (4.26m x 3.68m (13'11" x 12'0"))
With feature fireplace with tiled insets, coal effect gas fire, radiator, picture rail, cornice work to ceiling and wooden flooring.
Living Room (4.26m x 3.68m (13'11" x 12'0" ))
With feature fireplace with tiled insets, coal effect gas fire, radiator, picture rail, cornice work to ceiling and wooden flooring.
Family Room (4.24m x 3.67m (13'10" x 12'0" ))
Again with feature fireplace with tiled insets, radiator, picture rail and laminated floor covering. Understairs store room with gas fired central heating boiler.
Breakfast Kitchen (3.90m x 3.56m (12'9" x 11'8"))
Having Belfast sink set into under cupboard . Range of matching base units with granite work tops incorporating dishwasher, fridge and freezer. 'Aga' cooking range and microwave. Matching range of wall and display cupboards. Beautiful ceiling beam, radiator and ceramic tiled flooring
Garden Room (4.30m x 1.71m (14'1" x 5'7"))
Having radiator, ceramic tiled floor and door’s to outside
Stairs rise from reception hall to first floor landing with access to all rooms;
Bedroom 1 (4.27m x 3.68m (14'0" x 12'0" ))
Having feature cast iron fireplace, radiator and picture rail. Door to
En Suite Shower Room (3.11m x 1.16m (10'2" x 3'9"))
Having shower cubicle, vanity unit with wash hand basin, WC, radiator and feature stained glass window.
Bedroom 2 (3.58m x 3.92m (11'8" x 12'10" ))
Having built in cupboard, radiator and picture rail
Bedroom 3 (3.39m x 3.65m (11'1" x 11'11"))
Having range of wardrobes with mirror sliding doors. Concealed within is a shower cubicle. Radiator.
Bedroom 4 (2.55m x 2.22m (8'4" x 7'3" ))
Having cast iron fire place, radiator and picture rail
Bathroom (2.58m x 1.93m (8'5" x 6'3" ))
Fitted with a beautiful Victorian style suite comprising bath with ball and claw feet, pedestal wash hand basin, low flush WC. Part tiled walls, radiator and tiled floor. Airing cupboard housing hot water cylinder.
Outside
The property set back from the roadside and is approached from Mill Street via a generous brick paved driveway fronted by garden with lawn. The gardens are set to both sides of the property with lawn and conifer hedge to one side and gravel beds and artificial lawn to the other side. Double timber gates lead to detached garage 20ft x 13ft 3ins with power and lighting. Detached home office 4.91m x 2.42m and separate workshop 7.50m x 3.34m with power, lighting and low flush WC and sink, subject to necessary planning consent has potential to be converted into an annex.
Important Notice - Monks for themselves and for the vendors of this property, whose agents they are give notice that:
These particulars provide a general outline only for the guidance of intended purchasers and do not constitute part of an offer or contract.
All descriptions, dimensions and distances are approximate, references to state and condition, relevant permissions for use and occupation and other details are provided in good faith and believed to be correct.
No person in the employment of Monks has any authority to make or give any representation or warranty whatever in relation to this property.
Electrical and other appliances mentioned in these particulars have not been tested by Monks. Therefore prospective purchasers must satisfy themselves as to their working order.
Property Location
Similar Properties
Detached house For Sale Shrewsbury Detached house For Sale SY4 Shrewsbury new homes for sale SY4 new homes for sale Flats for sale Shrewsbury Flats To Rent Shrewsbury Flats for sale SY4 Flats to Rent SY4 Shrewsbury estate agents SY4 estate agents



.png)











