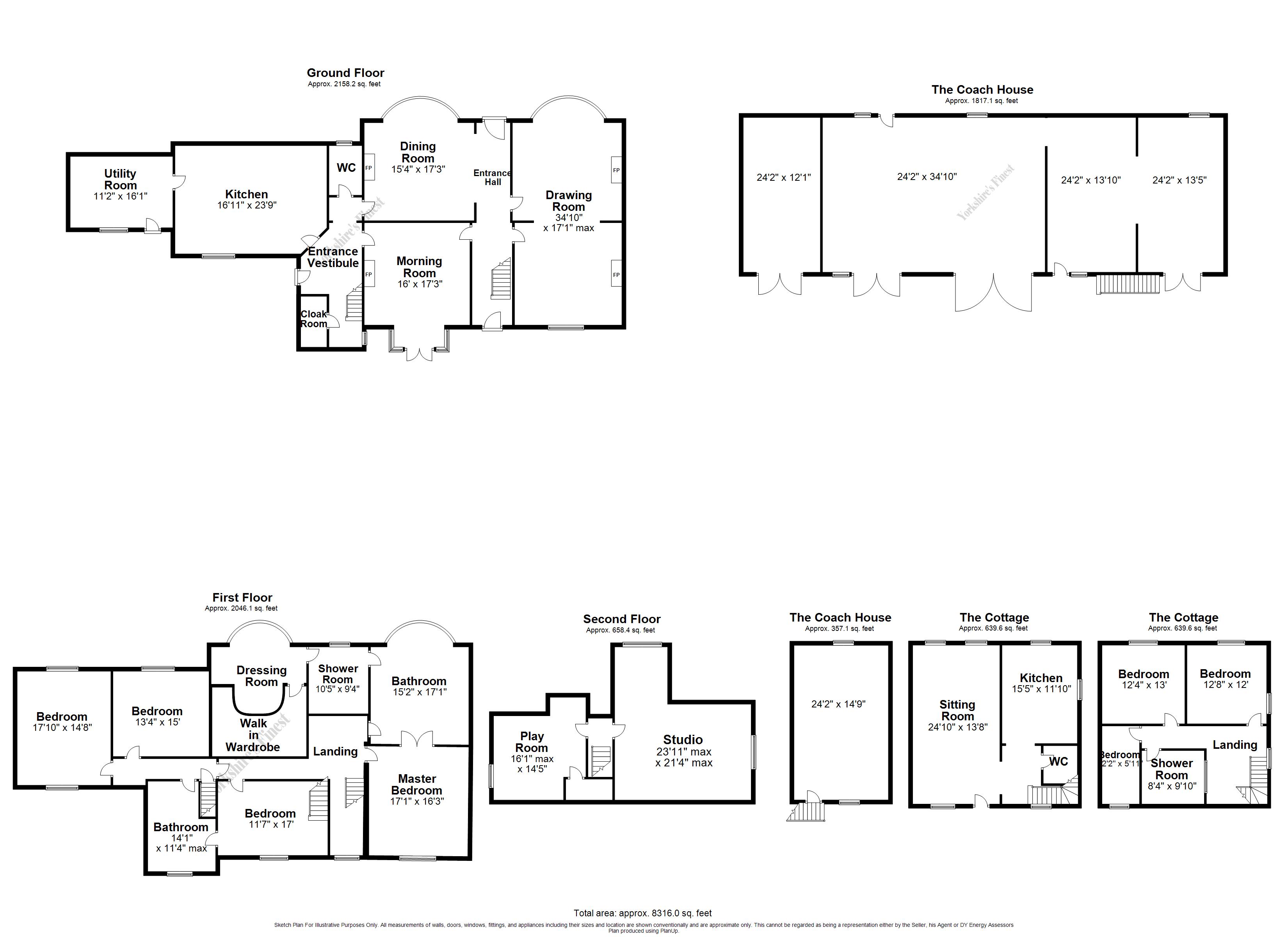6 Bedrooms Detached house for sale in Park Lane, Bretton, Wakefield WF4 | £ 2,500,000
Overview
| Price: | £ 2,500,000 |
|---|---|
| Contract type: | For Sale |
| Type: | Detached house |
| County: | West Yorkshire |
| Town: | Wakefield |
| Postcode: | WF4 |
| Address: | Park Lane, Bretton, Wakefield WF4 |
| Bathrooms: | 4 |
| Bedrooms: | 6 |
Property Description
The main residence Bretton Lodge has the grandeur of and presence often only found in royal residences around the country and dates back to the later part of the 1700s. Our floor plan and photographs best demonstrate the extent and splendour of the accommodation where just the principle residence alone extends to 4862 square feet. Words cannot do justice to seeing the ornate detail to ceilings and walls in addition to numerous decadent period features which conspire to generate terrific warmth and a splendid ambience. The current owners have conducted a comprehensive restoration and modernisation programme which has been sympathetic to its place in history. Some of the prominent features which are worthy of noting are the brick with ashlar dressings, the stone slate roof, accompanied by the 3-bay symmetrical façade in addition to the central, giant sunk panel whose round- arched head almost fills the crowning pediment and contains a Diocletian window with a Distyle Tuscan portico.
The cottage Forming part of the former Coach House this is an entirely separate and self contained property from the main residence. It has in recent years been converted to a stunning barn conversion cottage to exacting standards and presents a more contemporary style of home which may suit use for the wider family or more private accommodation for guests or business contacts. The cottage extends to a total of 1274 square feet comprising three bedrooms and two beautiful reception rooms in addition to its own especially private garden area overlooking the tranquillity of the cricket pitch.
The coach house A stunning structure in its own right with an array of potential uses, subject to the necessary consents. It is attached to The Cottage and has been used to store vintage cars in the past with its cavernous open interior which extends in total to 2174 square feet. This with only a small part being to the first floor the it has scope to be converted into further accommodation or potential for business usage.
The land and gardens Having the most exquisite landscaped gardens, which are flat and devoted to separate expansive areas including, croquet lawn, delightful rose garden, an impossibly beautiful walled garden, the sculptured topiary garden, its own grazing paddock and formal front garden with sweeping driveway and grand turning circle. In the grounds are some notable outbuildings which include a most remarkable brick summer house, a vast Hartley Botanic plant nursery, quaint potting shed and prominent gazebo.
Property Location
Similar Properties
Detached house For Sale Wakefield Detached house For Sale WF4 Wakefield new homes for sale WF4 new homes for sale Flats for sale Wakefield Flats To Rent Wakefield Flats for sale WF4 Flats to Rent WF4 Wakefield estate agents WF4 estate agents



.png)











