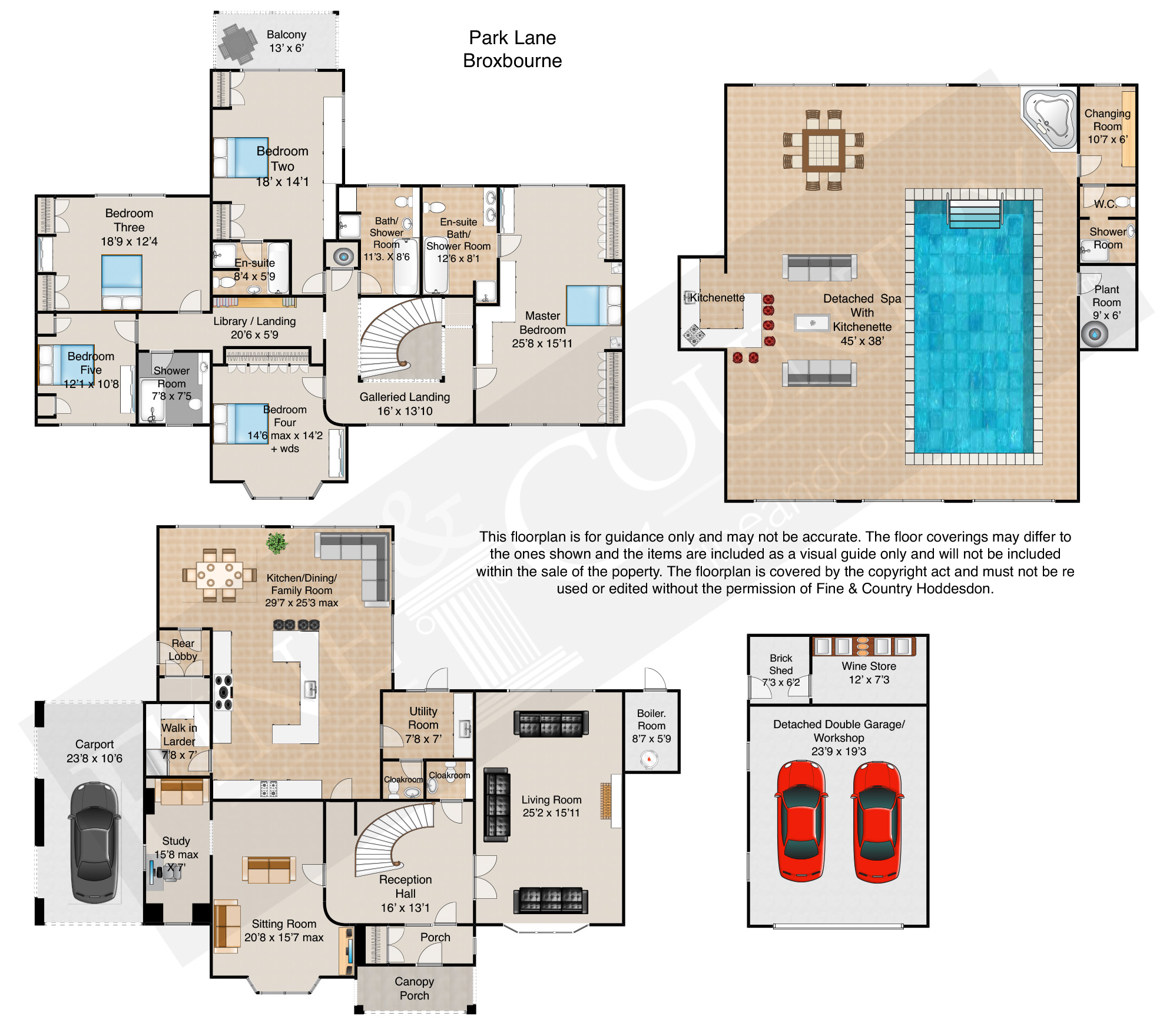5 Bedrooms Detached house for sale in Park Lane, Broxbourne, Hertfordshire EN10 | £ 1,900,000
Overview
| Price: | £ 1,900,000 |
|---|---|
| Contract type: | For Sale |
| Type: | Detached house |
| County: | Hertfordshire |
| Town: | Broxbourne |
| Postcode: | EN10 |
| Address: | Park Lane, Broxbourne, Hertfordshire EN10 |
| Bathrooms: | 4 |
| Bedrooms: | 5 |
Property Description
Step Inside
Offered on a chain free basis, this executive residence is set back from a reputable road in Broxbourne. The property is approached via an in-and-out driveway that provides access to the front door. The front door, which is sheltered by a highly appealing portico, leads in to an entrance hall that opens out in to a truly impressive reception hall. The reception hall allows access in to the various living areas on the ground floor, as well as serving as an access point to the first floor by means of a beautiful, centrally-located turning staircase. A focal point for the downstairs accommodation is the expansive open-plan kitchen/ breakfast room. The room has been consciously divided in to zones which gives the space a natural flow. The kitchen area includes bespoke wall and base mounted units accompanied by a double fronted Aga and integrated appliances. A central island dominates the space and incorporates a sink, substantial work surface space & a breakfast bar. The remainder of this impressive room is split between an informal family/seating area & more formal dining table. Further benefits to the open-plan kitchen/ breakfast room are: A walk-in air conditioned larder, utility room with doors that lead out on to the rear terrace, cloakroom and a boot room / lobby that leads out to the side of the house & carport. The remainder of the notable ground floor accommodation is comprised of an elegant living room, sitting room with office and a formal cloak room. The living & sitting rooms are each located off of the reception hall and both offer large bay windows to front aspect. The living room also benefits from a patio door that opens in to the rear gardens. The two aforementioned rooms provide a flexible entertaining situation with options for both informal and formal hosting environments. Finally, on this floor, the study is nestled to one side of the sitting room and could be adapted to a variety of uses for an incoming purchaser. Moving up to the first floor, a galleried landing migrates in to an internal hall with shelving creating a library area. The master suite is of remarkable size and provides a number of built in storage units. In addition to an en-suite with a full bathroom suite inclusive of separate bath and shower facilities, the room has windows that overlook both the front and rear of the plot. Bedroom two, another large double bedroom, is home to a balcony that overlooks the gardens below & an en-suite, which like the master, contains a full bathroom suite. The remaining three bedrooms are all generous sized double bedrooms that are serviced by two family bathrooms located on the same floor.
Step Outside
The property's half an acre plot has various evergreens and flora screening it at numerous points along the boundaries which provide a widely beloved sense of privacy. The in-and-out driveway, supplies parking for several vehicles and acts as a natural frontier between the house and the highly sought-after road. The driveway continues to the rear of the plot, under an archway, where a detached double garage is located. At the tail end of the double garage, accessed via a brick store room, is a wine storage facility. Doors out from the downstairs accommodation open on to a charming terrace which is perfectly suited to enjoying the gardens on a summer's evening with your guests. On from the terrace, the rest of the garden is largely laid to lawn, with a path leading to a pergola flanking the right hand-side. At the end of the garden is a secluded area which houses the indoor swimming pool. The indoor swimming pool complex is comprised of changing facilities, a shower room, W/C, the pool and a bar / kitchenette. The local train station is within walking distance and serves London Liverpool Street, Tottenham Hale & Stanstead Airport. The town has a small parade of shops & restaurants along with some lovely riverside walks along the River Lea. Schooling locally is also held in high regard with various private and local comprehensive schools available, including Haileybury and Broxbourne School.
Property Location
Similar Properties
Detached house For Sale Broxbourne Detached house For Sale EN10 Broxbourne new homes for sale EN10 new homes for sale Flats for sale Broxbourne Flats To Rent Broxbourne Flats for sale EN10 Flats to Rent EN10 Broxbourne estate agents EN10 estate agents



.png)










