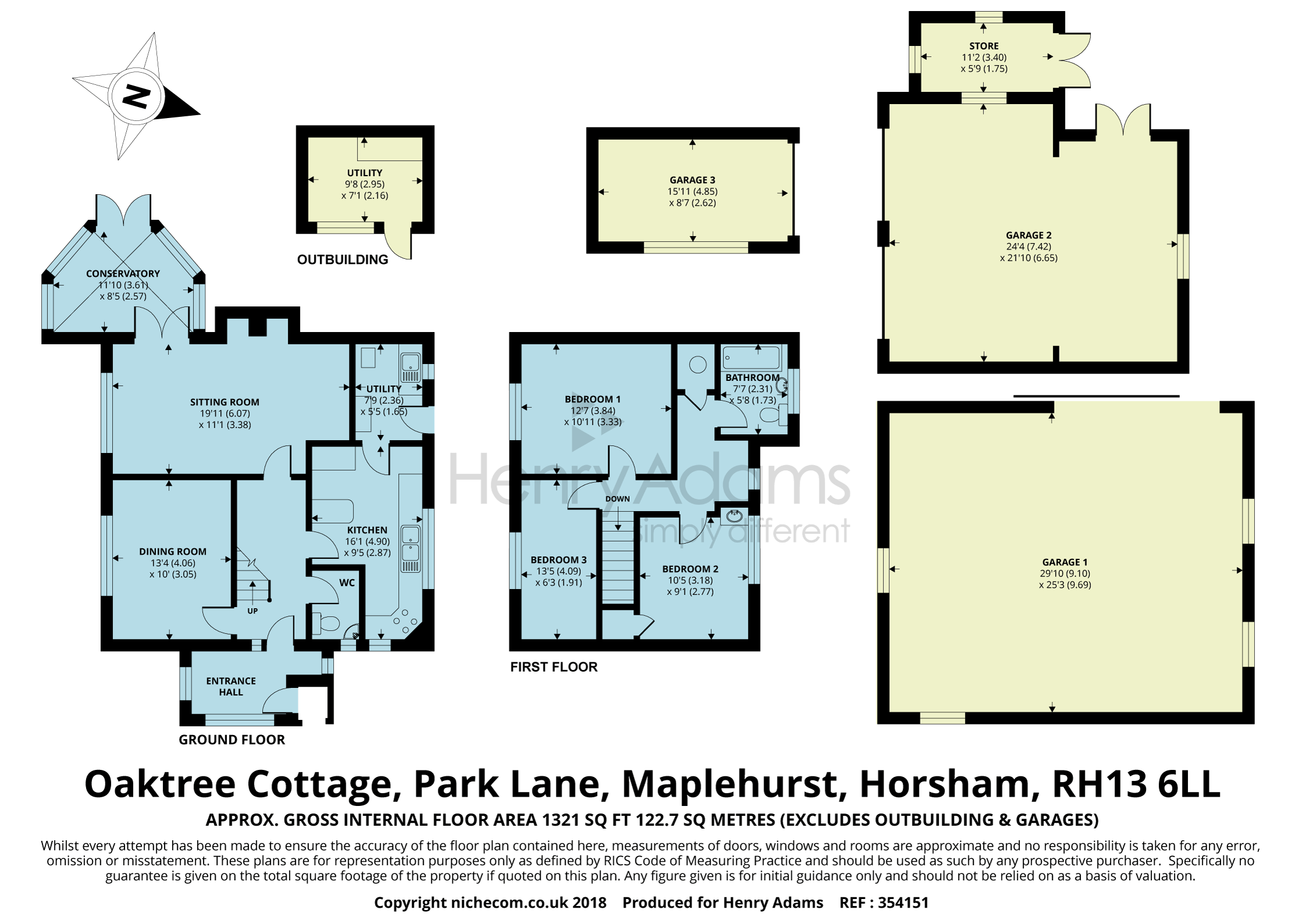3 Bedrooms Detached house for sale in Park Lane, Maplehurst RH13 | £ 850,000
Overview
| Price: | £ 850,000 |
|---|---|
| Contract type: | For Sale |
| Type: | Detached house |
| County: | West Sussex |
| Town: | Horsham |
| Postcode: | RH13 |
| Address: | Park Lane, Maplehurst RH13 |
| Bathrooms: | 1 |
| Bedrooms: | 3 |
Property Description
Oak Tree cottage is a beautifully presented, three bedroom detached residence situated in a rural position with stunning views over open fields and countryside. It enjoys a generous plot that approaches approximately 0.56 of an acre and has the benefit of several outbuildings which could be ideal for conversion subject to the usual planning consents.
To the ground floor there is a reception hallway which leads into the principal sitting room which enjoys a bright and airy feeling due to the immediate access to the garden room/conservatory. The conservatory enjoys fine views over the gardens and has a set of double doors out onto the garden lawns. The kitchen/breakfast room has a range of wall and base units with white finish and contrasting worksurfaces. There is a convenient breakfast bar, plus space for a dishwasher and large free-standing fridge/freezer. A door leads through to the separate utility room which has a sink and direct access to the side of the property.
Further space to the ground floor includes a separate dining room and downstairs cloakroom.
A staircase leads the first floor landing and in turn directly to the principal bedroom which enjoys views out to the front aspect. There are two further bedrooms and a family bathroom which is well finished with a modern and contemporary bathroom suite.
Outside
Oak Tree Cottage is accessed via a gravel driveway which provides parking for several vehicles and leads to a selection of outbuildings including: Two garages/workshops (one which has an attached store room), one single garage plus a separate outbuilding. The property sits centrally within its plot in a level lawned area, the boundaries are well stocked with mature trees, shrubs and a variety of planting. The ground gradually falls away to provide stunning views over open countryside and there is an outside heated swimming pool which has a useful decking surround, making it ideal for enjoying those hot summer days.
Situation
The property lies within the heart of Maplehurst village which is one of Horsham's most desirable satellite villages lying less than 5 miles from the Town Centre. The attractive market town of Horsham has a comprehensive range of shops together with a wide selection of schools, both public and private, catering for all age groups. For the commuter, Horsham has a main line train station linking with London main line stations and Gatwick Airport is approximately 17 miles distant.
Entrance Hall
Sitting Room 19'11 (6.07m) x 11'1 (3.38m)
Conservatory 11'10 (3.61m) x 8'5 (2.57m)
Dining Room 13'4 (4.06m) x 10' (3.05m)
Kitchen 16'1 (4.9m) x 9'5 (2.87m)
Utility Room 7'9 (2.36m) x 5'5 (1.65m)
WC
Bedroom 1 12'7 (3.84m) x 10'11 (3.33m)
Bedroom 2 10'5 (3.18m) x 9'1 (2.77m)
Bedroom 3 13'5 (4.09m) x 6'3 (1.91m)
Bathroom 7'7 (2.31m) x 5'8 (1.73m)
Garden
0.56 acres plot approximately
Outbuildings
Garages
Garage 1: 29'10 x 25'3
Garage 2: 24'4 x 21'10
Garage 3: 15'11 x 8'7
Outbuildings
Attached Store: 11'2 x 5'9
Detached outbuilding/utility: 9'8 x 7'1
Driveway parking
Details correct at August 2018
Details correct at August 2018
Property Location
Similar Properties
Detached house For Sale Horsham Detached house For Sale RH13 Horsham new homes for sale RH13 new homes for sale Flats for sale Horsham Flats To Rent Horsham Flats for sale RH13 Flats to Rent RH13 Horsham estate agents RH13 estate agents



.png)










