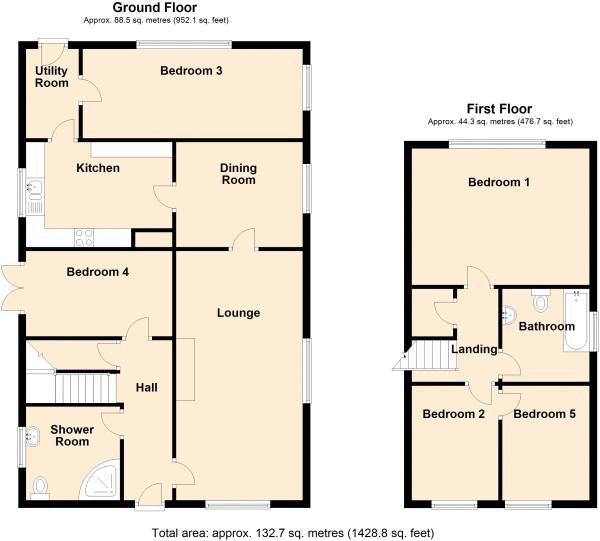5 Bedrooms Detached house for sale in Park Lane, Penwortham, Preston PR1 | £ 250,000
Overview
| Price: | £ 250,000 |
|---|---|
| Contract type: | For Sale |
| Type: | Detached house |
| County: | Lancashire |
| Town: | Preston |
| Postcode: | PR1 |
| Address: | Park Lane, Penwortham, Preston PR1 |
| Bathrooms: | 2 |
| Bedrooms: | 5 |
Property Description
Spacious chalet style detached property standing within a generous corner plot that offers flexible accommodation perfect for modern family life. This sought after location is within easy reach of the local amenities, green spaces, schools and transport links to the city centre, the accommodation comprises: Entrance hall, lounge, dining room, breakfast kitchen, rear porch with a utility area, garage conversion now offers further living accommodation, bedroom/study and shower room. To the first floor master bedroom has fitted wardrobes, bathroom and a further two rooms that would ideally serve as a bedroom with dressing room/study. Outside the corner plot offers mature garden areas, double driveway and a further secure gated driveway. The property is warmed via a gas fired central heating system having a recently installed modern boiler and benefits from double-glazing. Viewing is advised to fully appreciate the accommodation on offer.
Ground Floor
The accommodation begins with the entrance hall having a return stairs to the first floor and storage. The principal reception space is the spacious lounge with a dining area having dual aspect windows, one a bay window, stone fire surround houses a gas fire and doorway leads into: Dining room with a side window and access through into the breakfast kitchen. The kitchen offers a range of high gloss finish fitted units, work surfaces and breakfast bar to complement, built in oven, inset sink/drainer, gas hob with extractor canopy over and space for a dishwasher. Door to a rear porch with a useful utility area and access through to a ground floor bedroom. Formed from a garage conversion this versatile room could also serve as a further reception room. Also to the ground floor a shower room and a study/bedroom.
First Floor
To the first floor the master bedroom has an extensive range of fitted wardrobes with matching dresser and drawers. The three piece bathroom comprises: Panelled bath, vanity wash hand basin and low level W.C. To the front of the property a further two rooms would be ideal as a bedroom with dressing room or study room.
Outside
To the front of the property established garden area is laid to lawn with planted borders and hedging for screening, the lawn flows round to the right hand side and leads to a double width driveway accessed from Marshalls Brow. To the left of the property a gated paved driveway offers secure off road parking ideal for a caravan, paved patio and mature garden area.
Entrance Hall
Lounge (21' 2'' x 11' 1'' (6.45m x 3.38m))
Dining Room (11' 1'' x 9' 2'' (3.38m x 2.79m))
Breakfast Kitchen (12' 9'' x 9' 2'' (3.88m x 2.79m))
Rear Porch/ Utility Space
Bedroom Three/Reception Room (19' 3'' x 7' 10'' (5.86m x 2.39m))
Bedroom Four/Study (12' 9'' x 7' 5'' (3.88m x 2.26m))
Shower Room
Landing
Bedroom One (15' 6'' x 11' 11'' (4.72m x 3.63m))
Bathroom
Bedroom Two (10' 0'' x 7' 7'' (3.05m x 2.31m))
Bedroom Five/Dressing Room (10' 0'' x 7' 7'' (3.05m x 2.31m))
Property Location
Similar Properties
Detached house For Sale Preston Detached house For Sale PR1 Preston new homes for sale PR1 new homes for sale Flats for sale Preston Flats To Rent Preston Flats for sale PR1 Flats to Rent PR1 Preston estate agents PR1 estate agents



.jpeg)










