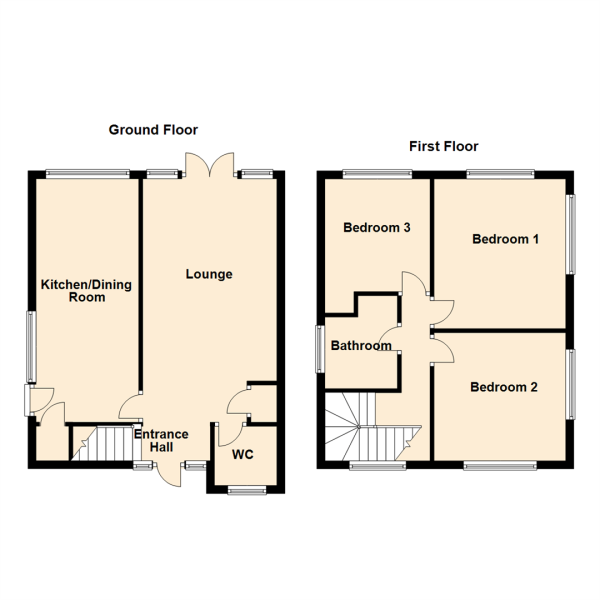3 Bedrooms Detached house for sale in Park Lane, Rothwell, Leeds LS26 | £ 300,000
Overview
| Price: | £ 300,000 |
|---|---|
| Contract type: | For Sale |
| Type: | Detached house |
| County: | West Yorkshire |
| Town: | Leeds |
| Postcode: | LS26 |
| Address: | Park Lane, Rothwell, Leeds LS26 |
| Bathrooms: | 1 |
| Bedrooms: | 3 |
Property Description
Full description
Found tucked away in an incredibly popular cul-de-sac location on the fringe of the Rothwell town centre, benefiting from an elevated position and offered to market with no onward chain. This extremely well presented, beautifully updated, three double bedroom detached family house offers spacious living accommodation throughout with excellent access to local schools and commuter links. Briefly comprising; entrance hall, lounge, open-plan kitchen/diner and downstairs WC. To the first floor are three good sized double bedrooms and a house bathroom. Externally the property occupies an impressive and good size plot with a large garden to the front and off-street parking to the side leading to a detached single garage. To the rear is a low maintenance tiered garden, benefiting from a patio seating area and lawn seating areas.
Ground Floor -
Entrance Hall - Access to the property is granted through an external door to the front aspect opening up into the entrance hall with central heated radiator, staircase to the first floor, built-in storage cupboard and internal doors into;
Lounge - 4.88m’2.44m” x 3.38m (16’8” x 11'1") - The lounge is an extremely good size light, bright room with central heated radiator and television point. PVCu double-glazed window to the rear aspect overlooking the rear garden and PVCu double-glazed patio doors affording access into;
Kitchen/Dining Room - 6.15m x 2.64m” (20'2" x 8'8”) - Open-plan kitchen/diner fitted with a range of wall and base level units with work surfaces over and single bowl sink and drainer with mixer tap over.Integrated dishwasher, Integrated electric cooker with four ring gas burner hob with extractor hood over and integrated washing machine and fridge/freezer. Opening up into the dining area with windows to the side and rear aspects, under-stairs storage cupboard and central heated radiator.
Wc - With low flush WC, heated towel rail and window to the front aspect.
First Floor -
Landing - With PVCu double-glazed window to the front aspect, access to the loft space and internal doors into;
Bedroom 1 - 3.78m x 3.33m” (12'5" x 10'11”) - The master bedroom is a good size double and is located to the rear of the property with central heated radiator and double-glazed windows to dual aspects.
Bedroom 2 - 3.25m x 3.33m (10'8" x 10'11") - Bedroom two is a good size double and is located to the front of the property with central heated radiator and double-glazed windows to the front and side aspects.
Bathroom - Three piece suite comprising; panelled bath with shower over, low flush WC, wash hand basin set in a vanity unit, heated towel rail and window to the side aspect.
Bedroom 3 - 2.74m x 2.44m’3.35m” (9' x 8’11”) - Bedroom three is a good size double and is located to the rear of the property with built-in storage cupboard, central heated radiator and PVCu double-glazed window overlooking the rear garden.
External - Externally the property occupies an impressive and good size plot with a large garden to the front. Off-street parking to the side leading to a detached single garage. To the rear is a low maintenance tiered garden, benefiting from a patio seating area and lawn seating areas.
Property Location
Similar Properties
Detached house For Sale Leeds Detached house For Sale LS26 Leeds new homes for sale LS26 new homes for sale Flats for sale Leeds Flats To Rent Leeds Flats for sale LS26 Flats to Rent LS26 Leeds estate agents LS26 estate agents



.png)











