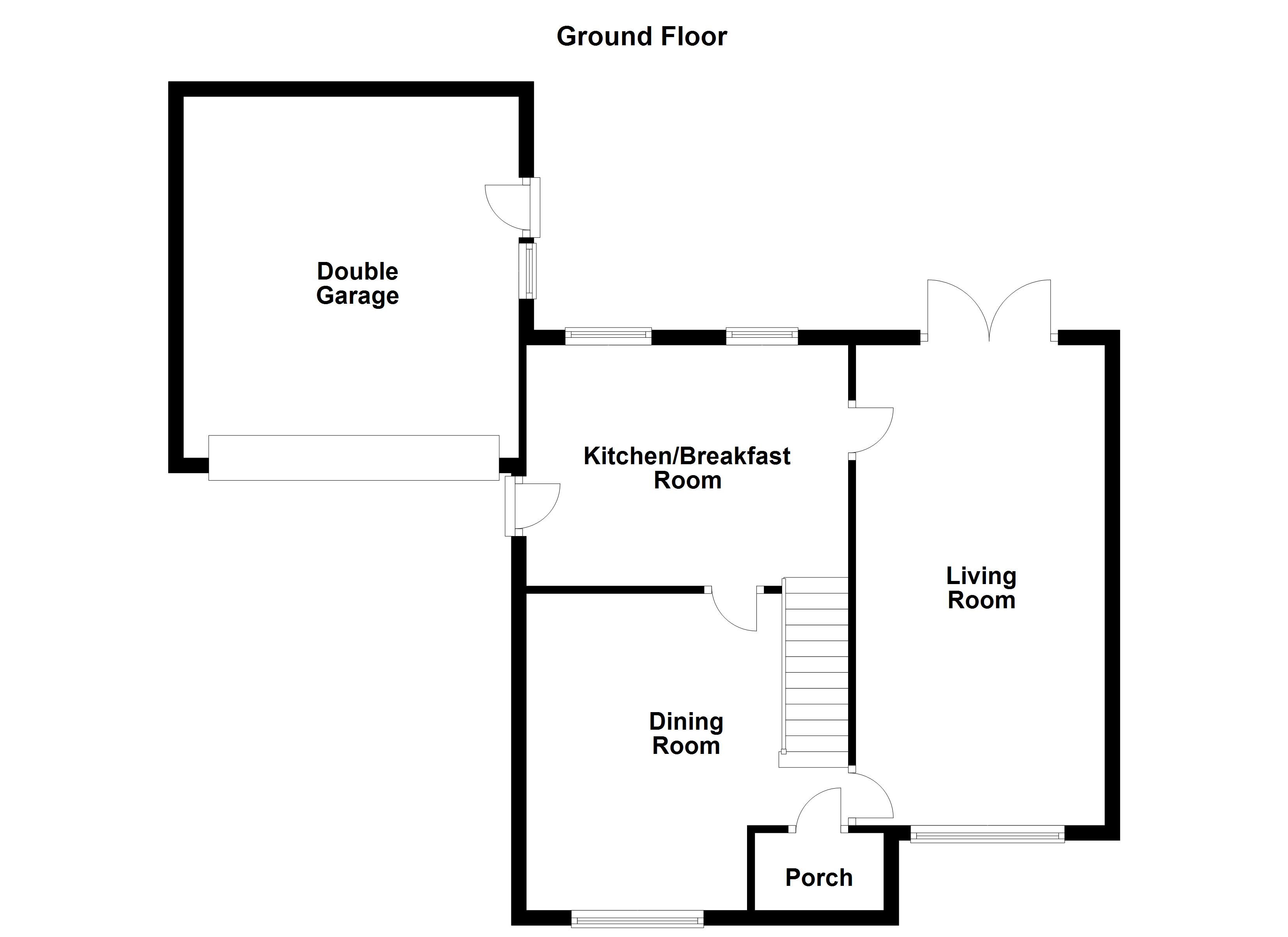4 Bedrooms Detached house for sale in Park Rise, Castleford WF10 | £ 300,000
Overview
| Price: | £ 300,000 |
|---|---|
| Contract type: | For Sale |
| Type: | Detached house |
| County: | West Yorkshire |
| Town: | Castleford |
| Postcode: | WF10 |
| Address: | Park Rise, Castleford WF10 |
| Bathrooms: | 1 |
| Bedrooms: | 4 |
Property Description
A superb four bedroom detached family home set in an ideal cul-de-sac location within this popular area of Castleford. The property benefits from ample off street parking, spacious and well appointed accommodation as well as a feature Mediterranean garden at the rear.
The accommodation briefly comprises entrance porch, dining room, living room and modern fitted kitchen/breakfast room to the rear. To the first floor there are four generous bedrooms, the master benefitting from a separate w.C. And the three further bedrooms being served by the well appointed house bathroom/w.C. Outside, there is ample driveway parking to the front leading to a double garage together with an attractive lawned garden, whilst to the rear there is a paved patio seating area and a feature tiered garden that leads up to a further patio.
The property is located close to local amenities and schools with good access to both road and rail links for those looking to work or travel further afield. An early viewing comes highly recommended to fully appreciate all this ideal family home has to offer.
Accommodation
entrance porch 4' 10" x 3' 0" (1.47m x 0.91m) Composite front entrance door, solid wooden flooring, central heating radiator and internal door to the dining room.
Dining room 14' 2" x 13' 6" (4.32m x 4.11m) Solid wooden flooring, central heating radiator, uvpc double glazed window to the front, open staircase to the first floor and doors off to the living room and kitchen/breakfast room.
Living room 20' 10" x 11' 0" (6.35m x 3.35m) Solid wooden flooring, UPVC double glazed window to the front, two central heating radiators, feature stone fireplace with stone surround, hearth and back housing a living flame gas fire. T.V and telephone points, ceiling coving, wall lighting and UPVC double glazed French doors to the rear.
Kitchen/breakfast room 14' 1" x 9' 9" (4.29m x 2.97m) Fitted with a range of high and low level gloss units with Corian work surface over incorporating a 1 1/2 bowl sink and drainer with mixer tap. Integrated double gas oven with five ring gas hob and filter hood above, integrated fridge and freezer, integrated washing machine, integrated dishwasher and two UPVC double glazed windows to the rear. Composite side entrance door. Fully tiled flooring and kickspace heater.
First floor landing Loft access point, doors off to four bedrooms and the main house bathroom/w.C.
Master bedroom 11' 7" x 11' 0" (3.53m x 3.35m) UPVC double glazed window to the front, laminate flooring, central heating radiator, ceiling coving and door to separate w.C.
W.C. 3' 2" x 2' 10" (0.97m x 0.86m) Low level flush w.C., wash hand basin with mixer tap, extractor fan, downlight spotlighting and partially tiled walls.
Bedroom two 11' 7" x 11' 0" (3.53m x 3.35m) UPVC double glazed window to the front, laminate flooring, ceiling coving and central heating radiator.
Bedroom three 8' 11" x 7' 10" (2.72m x 2.39m) uvpc double glazed window to the rear, ceiling coving, laminate flooring and central heating radiator.
Bedroom four 8' 11" x 7' 9" (2.72m x 2.36m) uvpc double glazed window to the rear, central heating radiator, ceiling coving and laminate flooring.
Bathroom/W.C. 9' 1" x 5' 5" (2.77m x 1.65m) Three piece suite comprising p-shaped bath with mains feed shower over and mixer tap, vanity unit with a low flush w.C. And wash hand basin with mixer tap. Laminate flooring, tiling to walls, and two UPVC double gazed window to the rear. Downlight spotlights, extractor fan and central heating towel rail.
Outside To the front there is a concrete double driveway providing ample off street parking and leading to the double garage with up and over door, power and lighting. There is an attractive lawned garden that has been well maintained with planted borders. The rear garden is primarily paved for low maintenance with an attractive tiered feature at the rear that has stone steps leading up to a further seating area, plants, trees and bushes within.
EPC rating To view the full Energy Performance Certificate please call into one of our six local offices.
Layout plans These floor plans are intended as a rough guide only and are not to be intended as an exact representation and should not be scaled. We cannot confirm the accuracy of the measurements or details of these floor plans.
Viewings To view please contact our Castleford office and they will be pleased to arrange a suitable appointment.
Property Location
Similar Properties
Detached house For Sale Castleford Detached house For Sale WF10 Castleford new homes for sale WF10 new homes for sale Flats for sale Castleford Flats To Rent Castleford Flats for sale WF10 Flats to Rent WF10 Castleford estate agents WF10 estate agents



.png)











