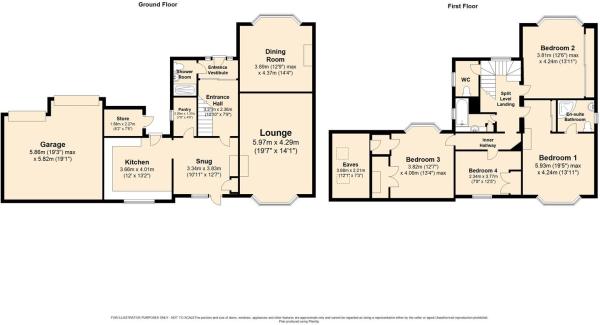4 Bedrooms Detached house for sale in Park Road, Dewsbury, West Yorkshire WF13 | £ 300,000
Overview
| Price: | £ 300,000 |
|---|---|
| Contract type: | For Sale |
| Type: | Detached house |
| County: | West Yorkshire |
| Town: | Dewsbury |
| Postcode: | WF13 |
| Address: | Park Road, Dewsbury, West Yorkshire WF13 |
| Bathrooms: | 2 |
| Bedrooms: | 4 |
Property Description
For sale by Modern Method of Auction: Starting Bid Price £300,000 plus Reservation Fee
Located in one of Dewsbury's most sought after of locations is this four bedroom detached residence. The property stands impressively within a generous plot and comprises of; Reception Hall, Dining Room, Lounge and further snug/sitting room and kitchen and downstairs shower room. Four first floor bedrooms with master having en-suite facilities, Family Bathroom.
Externally there is ample off road parking facilities with lawned garden areas and garages
This property is for sale by West Yorkshire Property Auction powered by iam-sold.
Entrance Hall
Impressive hallway leading to Dining room, Lounge, Snug Room and downstairs shower room. Stairs leading to first floor landing and bedrooms
Shower Room
Shower room with extractor fan
Dining Room (12' 0" x 14' 0" (3.66m x 4.27m))
PVCu window and two radiators and stone fire place with electric fire with wall lights and coving to ceiling.
Lounge (19' 7" x 14' 0" (5.97m x 4.27m))
Truly spacious family room with PVCu bay window and radiator
Snug (10' 11" x 12' 9" (3.34m x 3.89m))
PVCu patio door leading to rear garden with radiator
Kitchen (12' 0" x 13' 2" (3.66m x 4.01m))
Spacious breakfast kitchen with floor and wall units incorporating sink with half drainer and sink and fitted oven and grill. PVCu window and radiator, access to
Store Room
Ideal for storage
Landing
Access to all four bedroom and bathroom and separate WC
Master Bedroom (19' 5" x 13' 11" (5.93m x 4.24m))
PVCu window and radiator, with fitted wardrobes and dressing area. Access to
Ensuite Bathroom
Fitted corner bathroom with mixer shower and low level wc and hand wash basin
Bedroom 2 (13' 11" x 12' 6" (4.24m x 3.81m))
Fitted wardrobes and PVCu window and radiator
Bedroom 3 (13' 1" x 12' 6" (4m x 3.82m))
PVCu window and fitted storage and radiator and hand wash basin
Bedroom 4 (12' 2" x 7' 9" (3.7m x 2.36m))
PVCu window and radiator
Bathroom
Family bathroom suite with vanity unit with wash basin, Radiator and window to side
WC
Low level wc
Garden
Set within this generous plot, the front benefits from ample off road parking for ample parking for cars with a lawned area, while the rear has another lawned garden and patio areas.
Garage
Leading to two garages
Property Location
Similar Properties
Detached house For Sale Dewsbury Detached house For Sale WF13 Dewsbury new homes for sale WF13 new homes for sale Flats for sale Dewsbury Flats To Rent Dewsbury Flats for sale WF13 Flats to Rent WF13 Dewsbury estate agents WF13 estate agents



.png)











