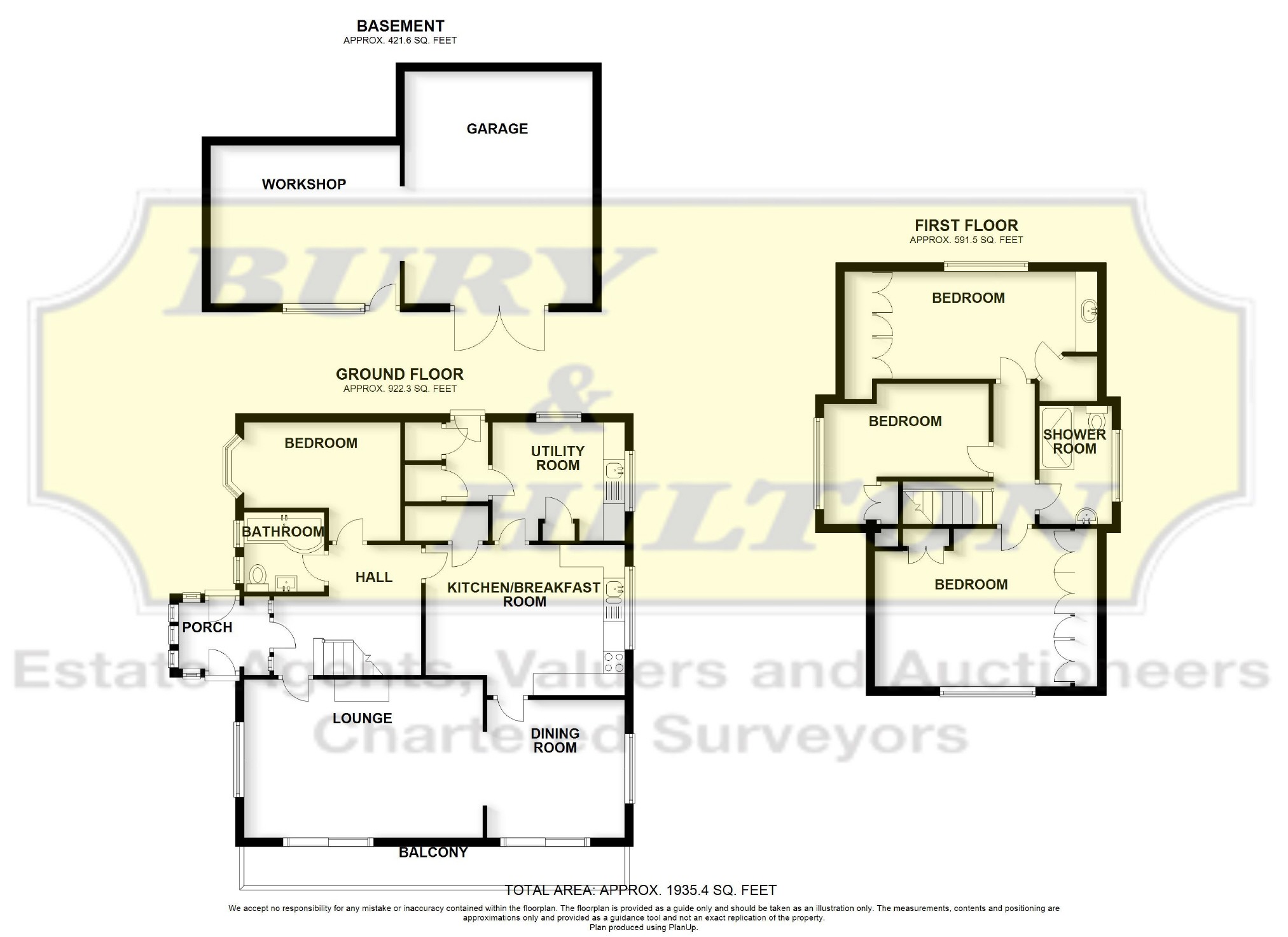4 Bedrooms Detached house for sale in Park Road, Leek ST13 | £ 335,000
Overview
| Price: | £ 335,000 |
|---|---|
| Contract type: | For Sale |
| Type: | Detached house |
| County: | Staffordshire |
| Town: | Leek |
| Postcode: | ST13 |
| Address: | Park Road, Leek ST13 |
| Bathrooms: | 2 |
| Bedrooms: | 4 |
Property Description
This individually built detached family residence is located in a highly sought after and well established residential area just on the outskirts of the town centre and backs onto open fields.
The property was built to exacting standards by the current owners in 1980 and occupies a pleasant elevated position with some excellent views over the town from the front aspect.
The spacious accommodation benefits from double glazing, gas fired central heating and security alarm system and briefly comprises: Entrance Porch, Entrance Hall, Lounge, Dining Room, Kitchen / Diner, Utility Room with Rear Porch Area, Bedroom Four / Study and Bathroom. Landing Area, Three Bedroom and Shower Room are located on the top floor.
A driveway to the front of the property provides off street parking for several vehicles and leads to an excellent sized single garage and additional workshop area.
The property stands on a substantial plot of 0.25 of an acre of lawned gardens, display borders, paved patio area and greenhouse.
A very unique detached property of which an internal inspection is most strongly advised.
Entrance Porch
Tiled floor.
Entrance Hall
Stairs off. Laminate flooring. Radiator. Coving. Understairs storage.
Lounge (17'11 x 11'9 (5.46m x 3.58m))
Laminate flooring. Radiator x 2. Coving. Sliding doors to balcony area. Coal effect gas fire with feature surround, Archway to:
Dining Room (10'3 x 10'4 (3.12m x 3.15m))
Laminate flooring. Radiator. Coving. Sliding doors to balcony area.
Kitchen / Diner (14'11 x 11'3 (4.55m x 3.43m))
Wall and base units. Stainless steel sink unit with drainer and mixer tap. Gas hob with extractor unit above. Double electric oven. Radiator. Plumbing point. Pantry off.
Utility Room (8'10 x 9'11 (2.69m x 3.02m))
Range of storage units. Stainless steel sink unit with drainer. Plumbing point. Radiator.
Rear Porch
Rear door. Storage cupboard x 2. Shelving.
Bedroom Four / Study (11'9 x 8'10 (3.58m x 2.69m))
Radiator. Coving.
Bathroom (5'11 x 5'10 (1.80m x 1.78m))
Bath with feeder shower. W.C. Wash basin. Heated towel rail. Tiled walls. Tiled floor.
Landing Area
Loft access.
Bedroom (14'9 x 11'10 (4.50m x 3.61m))
Radiator. Fitted wardrobes and storage units.
Bedroom (16'7 x 8'3 (5.05m x 2.51m))
Radiator. Fitted wardrobes. Wash basin. Airing cupboard housing central heating boiler.
Bedroom (10'7 max x 5'5 (3.23m max x 1.65m))
Radiator. Built-in storage over stairs. Shelving.
Shower Room (8'10 x 5'5 (2.69m x 1.65m))
Double shower cubicle. W.C. Wash basin. Heated towel rail. Tiled walls. Tiled floor.
Outside
A driveway to the front of the property provides off street parking for several vehicles and leads to an excellent sized single garage and additional workshop area.
The property stands on a substantial plot of 0.25 of an acre of lawned gardens, display borders, paved patio area and greenhouse.
Viewing
By prior appointment through the Agents.
Please Note
The agent has not tested any apparatus, equipment, fixtures, fittings or services and cannot verify they are in working order or fit for their purpose, neither has the agent checked the legal documents to verify the freehold/leasehold status of the property. The buyer is advised to obtain verification from their Solicitor or Surveyor.
Bury & Hilton Limited for themselves and for the vendor or lessor of this property whose agent they are, give notice that:
1. These particulars do not constitute any part of, an offer of a contract;
2. All statements contained in these particulars as to this property are made without
responsibility on the part of Bury & Hilton Limited or the vendor or lessor;
3. None of the statements contained in these particulars as to this property are to be relied
on as statements or representations of fact;
4. Any intending purchaser must satisfy himself by inspection or otherwise as to the
correctness of each of the statements contained in these particulars;
5. The vendor or lessor does not make or give neither Bury & Hilton Limited nor any person in their employment has any authority to make or give, any representation's or warranty whatsoever in relation to this property.
6. Bury & Hilton Ltd operates a Complaints Handling Procedure, a copy of which is available from out Head Office, 6 Market Street, Leek, Staffordshire. ST13 6HZ.
Property Location
Similar Properties
Detached house For Sale Leek Detached house For Sale ST13 Leek new homes for sale ST13 new homes for sale Flats for sale Leek Flats To Rent Leek Flats for sale ST13 Flats to Rent ST13 Leek estate agents ST13 estate agents



.png)











