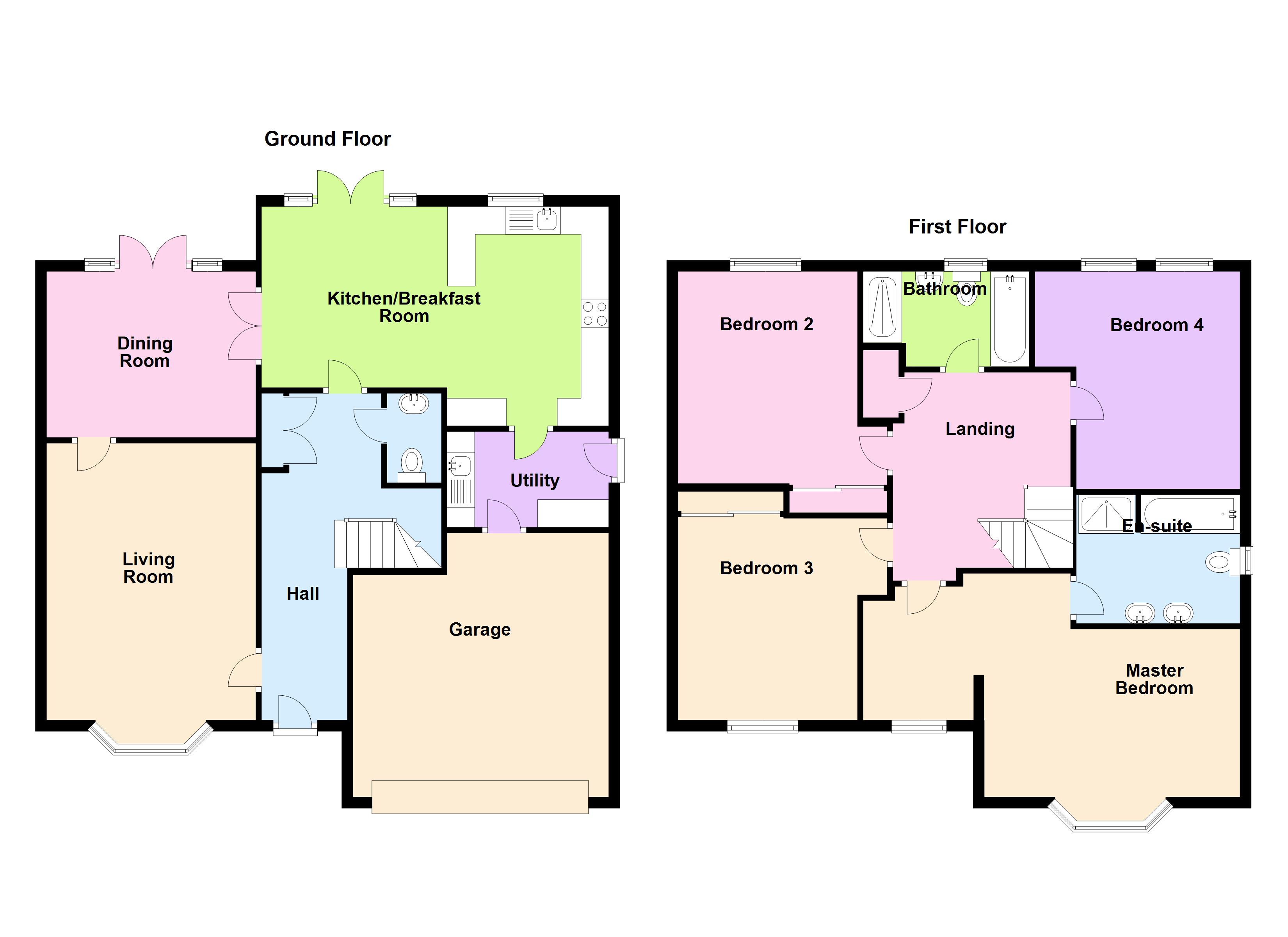4 Bedrooms Detached house for sale in Park Road, Oulton, Leeds LS26 | £ 559,950
Overview
| Price: | £ 559,950 |
|---|---|
| Contract type: | For Sale |
| Type: | Detached house |
| County: | West Yorkshire |
| Town: | Leeds |
| Postcode: | LS26 |
| Address: | Park Road, Oulton, Leeds LS26 |
| Bathrooms: | 2 |
| Bedrooms: | 4 |
Property Description
Particulars Barrington and Blake are pleased to offer for sale chain free this Stunning well presented four bedroom detached residence presented to a high standard throughout and having deceptively spacious versatile accommodation situated in this highly sought after area of Oulton. The property features an open plan modern fitted breakfast kitchen, utility, lounge, dining room and downstairs WC. On the first floor are four bedrooms with en suite to the master bedroom and bathroom. Externally to the front of the property is a lawned enclosed garden with double drive leading to an integral garage. To the rear a private predominantly South facing garden with patio. Inspection is highly recommended.
Lounge 12' 4" x 16' 4" (3.78m x 5.00m) With two radiators and double glazed bay window to the front elevation.
Lounge
breakfast kitchen 20' 6" x 12' 11" (6.27m x 3.94m) Fitted with a matching modern range of wall and base units with complimentary granite work surfaces, integrated 6 ring gas hob with stainless steel extractor, electric double oven, dishwasher, fridge and freezer, tiled flooring, sink with mixer tap and double glazed window and French doors to the rear elevation.
Breakfast kitchen
dining room 9' 10" x 12' 4" (3.00m x 3.78m) With radiator and double glazed French doors to the rear elevation.
Utility room Fitted with matching wall and base units with complimentary work surfaces, stainless steel sink with mixer tap, entrance to garage and double glazed door to the side elevation.
Downstairs WC Fitted with a two piece suite in white comprising of a low level flush WC, hand wash basin, extractor fan, tiled flooring and radiator.
To the first floor
master bedroom 22' 6" x 16' 6" (6.88m x 5.05m) With fitted wardrobes, dressing area, two radiators, and double glazed bay window to the front elevation and a further two windows to the side and front elevation.
Ensuite Fitted with a five piece suite in white comprising of a low level flush WC, two hand wash basins in a vanity unit, paneled bath, walk in double shower, heated towel rail, extractor fan, tiled flooring and tiled walls.
Bedroom two 11' 1" x 14' 6" (3.4m x 4.42m) With two double fitted wardrobes, radiator and two double glazed windows to the rear elevation.
Bedroom three 10' 7" x 13' 8" (3.23m x 4.19m) With two double fitted wardrobes, radiator and double glazed window to the front elevation.
Bedroom four With two double fitted wardrobes, radiator and two double glazed windows to the rear elevation.
Bathroom Fitted with a three piece suite in white comprising of a low level flush WC, hand wash basins, paneled bath, walk in double shower, heated towel rail, extractor fan, tiled flooring, tiled walls and double glazed window to the rear elevation.
Externally Externally to the front of the property is a lawned enclosed garden with double drive leading to an integral garage. To the rear a private predominantly South facing garden with patio.
Property Location
Similar Properties
Detached house For Sale Leeds Detached house For Sale LS26 Leeds new homes for sale LS26 new homes for sale Flats for sale Leeds Flats To Rent Leeds Flats for sale LS26 Flats to Rent LS26 Leeds estate agents LS26 estate agents



.png)











