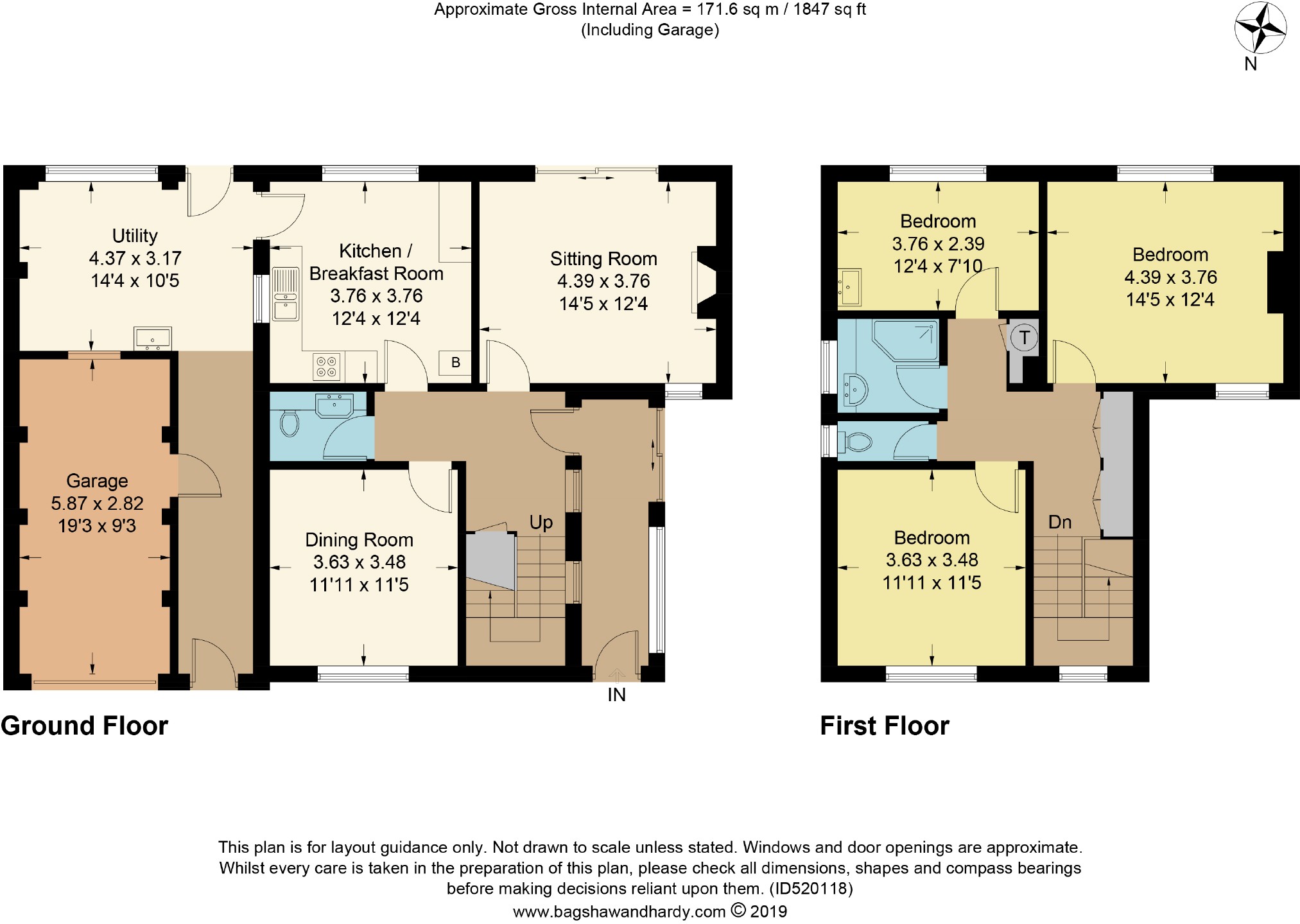3 Bedrooms Detached house for sale in Park Road, Oxted, Surrey RH8 | £ 825,000
Overview
| Price: | £ 825,000 |
|---|---|
| Contract type: | For Sale |
| Type: | Detached house |
| County: | Surrey |
| Town: | Oxted |
| Postcode: | RH8 |
| Address: | Park Road, Oxted, Surrey RH8 |
| Bathrooms: | 1 |
| Bedrooms: | 3 |
Property Description
Open day Saturday 2 March (10am - 1pm Strictly by Appointment) Offered with vacant possession is this family home that benefits from a fabulous 50 metre (approx) south easterly facing garden. The property offers further extension potential, subject to gaining the necessary consents. E.E.R. = T.B.C.
Situation
Oxted town centre offers a wide range of shopping facilities together with leisure pool complex, cinema, library and railway station with service of trains to East Croydon and London. Both private and state junior schools together with Oxted School are present within the area. Sporting and recreational facilities are generally available within the district. For the M25 commuter, access at Godstone Junction 6 gives road connections to other motorway networks, Dartford Tunnel, Heathrow Airport and via the M23 Gatwick Airport.
Location/Directions
From the centre of Oxted proceed along Bluehouse Lane turning left into Park Road after approximately half a mile. Follow Park Road round and No. 38 will be found on the right hand side.
To Be Sold
Offered with vacant possession is this family home that benefits from a fabulous 50 metre (approx) south easterly facing garden. The property offers further extension potential, subject to gaining the necessary consents.
Front Door
Leading to;
Enclosed Porch
Double glazed windows to side, stone flooring, ceiling lights.
Secondary Front Door
Leading to;
Hallway
Side aspect double glazed window, door to walk-in under stair cupboard (gas and electricity meters and fuse board), radiator, parquet flooring, doors to;
Sitting Room
Rear aspect double glazed patio doors, front aspect double glazed window, two radiators, parquet flooring, feature brick and tile fireplace.
Dining Room
Front aspect double glazed window, radiator.
Cloakroom
Modern two piece white sanitary suite (comprising wash hand basin with mixer tap, close coupled wc with hidden cistern and button flush), ceramic tile flooring.
Kitchen
Rear and side aspect double glazed windows, radiator, range of eye and base level units, work surfaces with inset 1½ bowl stainless steel sink, drainer and mixer tap, integrated Bosch oven and Bosch microwave oven combo, inset four ring electric Bosch hob, floor mounted Potterton boiler, integrated tall fridge with small freezer compartment, door to;
Utility Room
Rear aspect double glazed window and door, Belfast sink, work surfaces with base level units below, space and plumbing for washing machine and tumble dryer, door to front garden and door to garage with electric up and over door, light and power.
First Floor Landing
Radiator, integral storage, loft access, airing cupboard (slatted shelves and hot water tank) doors to;
Bedroom
Front aspect double glazed window, radiator.
Bedroom
Front and rear aspect double glazed windows, radiator.
Bedroom
Rear aspect double glazed window, radiator, wash hand basin.
Shower Room
Side aspect frosted double glazed window, two piece white sanitary suite (comprising vanity unit mounted wash hand basin with mixer tap and storage below, shower enclosure with integrated controls), heated towel rail, ceramic tiled flooring, extractor, ceiling spotlights, tiled walls.
W.C.
Side aspect frosted double glazed window, close coupled w.C, ceramic tiled flooring, ceiling spotlight.
Outside
The front garden has a block paved driveway providing off road parking leading up to garage. The remainder is laid to lawn with several shrub beds and borders.
The rear garden which is approximately 50 metres in length and southeast facing, comprises a patio adjacent to the rear elevation, beyond which a thoughtfully planned and established garden comprising lawn with a multitude of shrub beds and borders can be found. This hedge enclosed space has a shed and greenhouse at the rear of the garden.
Tandridge District Council Tax Band G
You may download, store and use the material for your own personal use and research. You may not republish, retransmit, redistribute or otherwise make the material available to any party or make the same available on any website, online service or bulletin board of your own or of any other party or make the same available in hard copy or in any other media without the website owner's express prior written consent. The website owner's copyright must remain on all reproductions of material taken from this website.
Property Location
Similar Properties
Detached house For Sale Oxted Detached house For Sale RH8 Oxted new homes for sale RH8 new homes for sale Flats for sale Oxted Flats To Rent Oxted Flats for sale RH8 Flats to Rent RH8 Oxted estate agents RH8 estate agents



.png)








