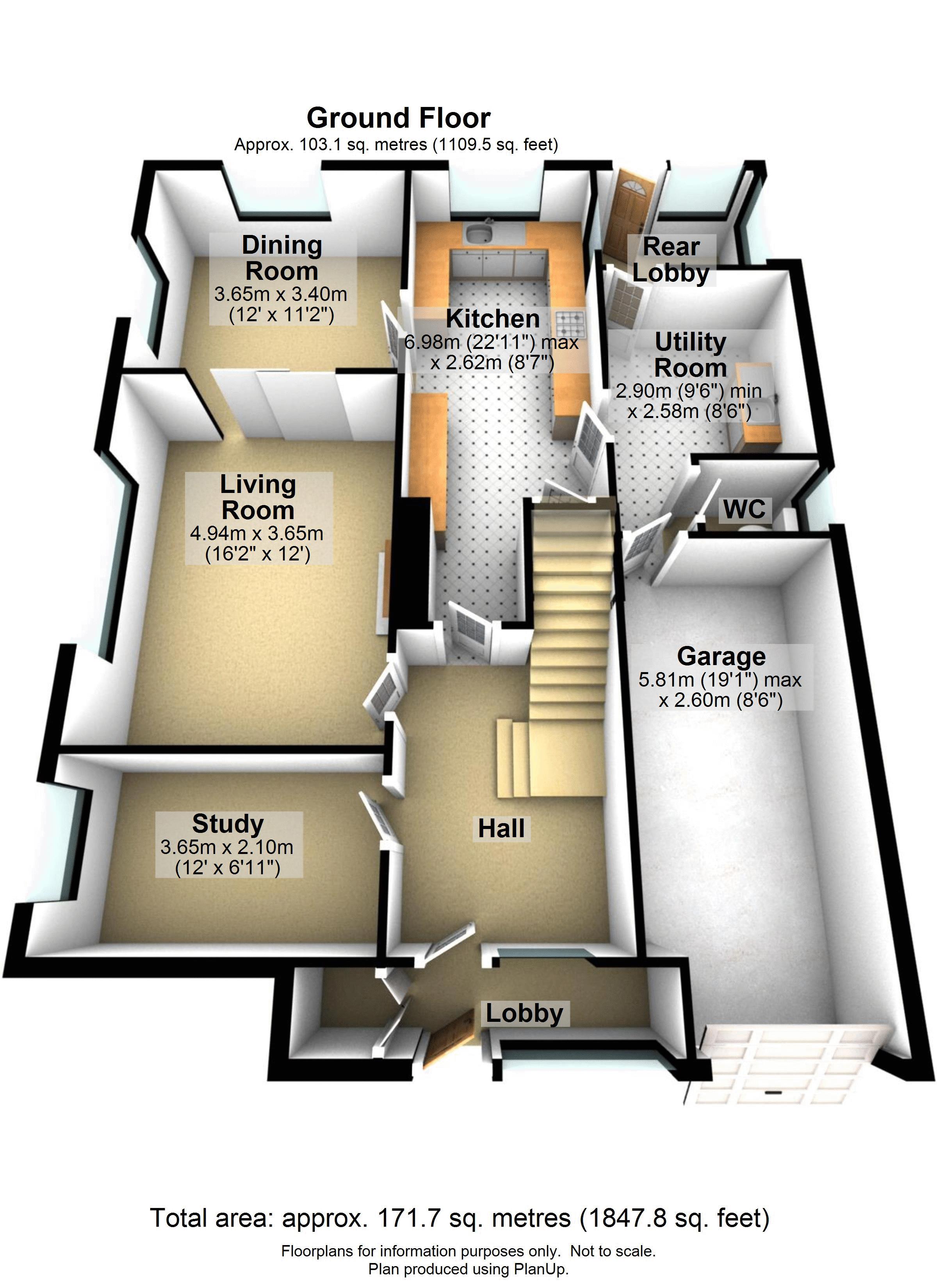4 Bedrooms Detached house for sale in Park Road, Tiverton EX16 | £ 450,000
Overview
| Price: | £ 450,000 |
|---|---|
| Contract type: | For Sale |
| Type: | Detached house |
| County: | Devon |
| Town: | Tiverton |
| Postcode: | EX16 |
| Address: | Park Road, Tiverton EX16 |
| Bathrooms: | 1 |
| Bedrooms: | 4 |
Property Description
Stunning views are enjoyed from this beautifully presented 4 bedroom individual detached house occupying the best position in Tiverton.
Entrance Lobby
With tiled flooring, lighting, cloaks cupboard & glazed door with side panel into
Entrance Hall
With radiator, stairs to first floor, glass corner shelving & doors to
Study (12' 0'' x 6' 11'' (3.65m x 2.10m))
With extensive range of bookshelving, drawers and cupboards along one wall, telephone point, radiator, uPVC double glazed window.
Living Room (16' 2'' x 12' 0'' (4.94m x 3.65m))
With attractive rose marble fireplace with inset gas fire, radiator, uPVC double glazed picture window, 4 wall light points, 2 TV points & glazed sliding double doors to
Dining Room (12' 0'' x 11' 2'' (3.65m x 3.40m))
With dual aspect uPVC double glazed windows to enjoy the views, radiator, 3 wall light points, wide serving hatch & door to
Kitchen (16' 6'' plus door recess x 8' 7'' (5.02m x 2.62m))
Superbly fitted with wide range of quality base units incorporating concealed dishwasher & larder fridge, matching wall cupboards over, wood worktops with touch control induction hob with cooker hood over & electric double oven under, deep understair larder cupboard, further broom cupboard, spotlights, dual aspect uPVC double glazed windows, radiator, door returning to hall & door to
Utility Room (9' 6'' min. X 8' 6'' (2.90m x 2.58m))
With the same quality base unit to match the kitchen with wood worktop & inset stainless steel sink & drainer, space & plumbing for washing machine, space & venting for tumble dryer, fluorescent light, tiled flooring, radiator, uPVC double glazed doors to boot room & garage and door to
Cloakroom
With modern close coupled wc, tiled flooring & uPVC double glazed window.
Boot Room/Rear Lobby (7' 9'' x 5' 3'' (2.36m x 1.60m))
With tiled flooring & glazed door to rear.
First Floor Landing
With uPVC double glazed window, access hatch & loft ladder to roof space with lighting, doors to
Bedroom 1 (11' 11'' min. X 11' 5'' (3.64m x 3.48m))
With radiator, dual aspect uPVC double glazed windows to enjoy the panoramic views, fully tiled shower cubicle with rain shower head, double cupboard housing wash hand basin & striplight/shaver point, further built-in double wardrobe.
Bedroom 2 (13' 3'' x 12' 0'' (4.03m x 3.65m))
With radiator, telephone point, dual aspect uPVC double glazed windows, range of 3 built-in double wardrobes.
Bedroom 3 (13' 2'' x 10' 1'' (4.01m x 3.08m))
With radiator, uPVC double glazed window, range of built-in wardrobes, dressing unit & shelving along one wall with further built-in double wardrobe.
Bedroom 4 (9' 10'' x 8' 8'' (3.00m x 2.63m))
With radiator, dual aspect uPVC double glazed windows & built-in double wardrobe.
Bathroom
New white suite comprising p-shaped shower bath in fully tiled surround & Mira shower over, pedestal wash basin, heated towel rail, tiled flooring, downlighters, extractor fan, uPVC double glazed window, airing cupboard housing insulated copper cylinder & immersion heater with shelved cupboard over.
Separate WC
New white wc with concealed cistern, tiled flooring & uPVC double glazed window.
Outside
The property is approached via double wrought iron gates opening onto a concrete drive and turning area leading to the attached Garage 19' 1'' x 8' 6'' (5.81m x 2.60m) with electric roll door, fluorescent light, uPVC double glazed window, new wall mounted Vaillant gas boiler & uPVC double glazed personal door to the utility room. The front garden is laid to well stocked flower beds with beech hedging to a Devon bank providing privacy from Park Road. The side garden is neatly laid to near level lawn, paved seating area & extensive flower borders, all siding onto protected open fields with lovely panoramic views. A paved pathway continues to the rear garden which again is laid to near level lawns, mature flower & shrub beds, paved patio area, aluminium greenhouse & timber store shed. A concrete path continues to the other side of the house with a gate returning to the front.
Property Location
Similar Properties
Detached house For Sale Tiverton Detached house For Sale EX16 Tiverton new homes for sale EX16 new homes for sale Flats for sale Tiverton Flats To Rent Tiverton Flats for sale EX16 Flats to Rent EX16 Tiverton estate agents EX16 estate agents



.png)






