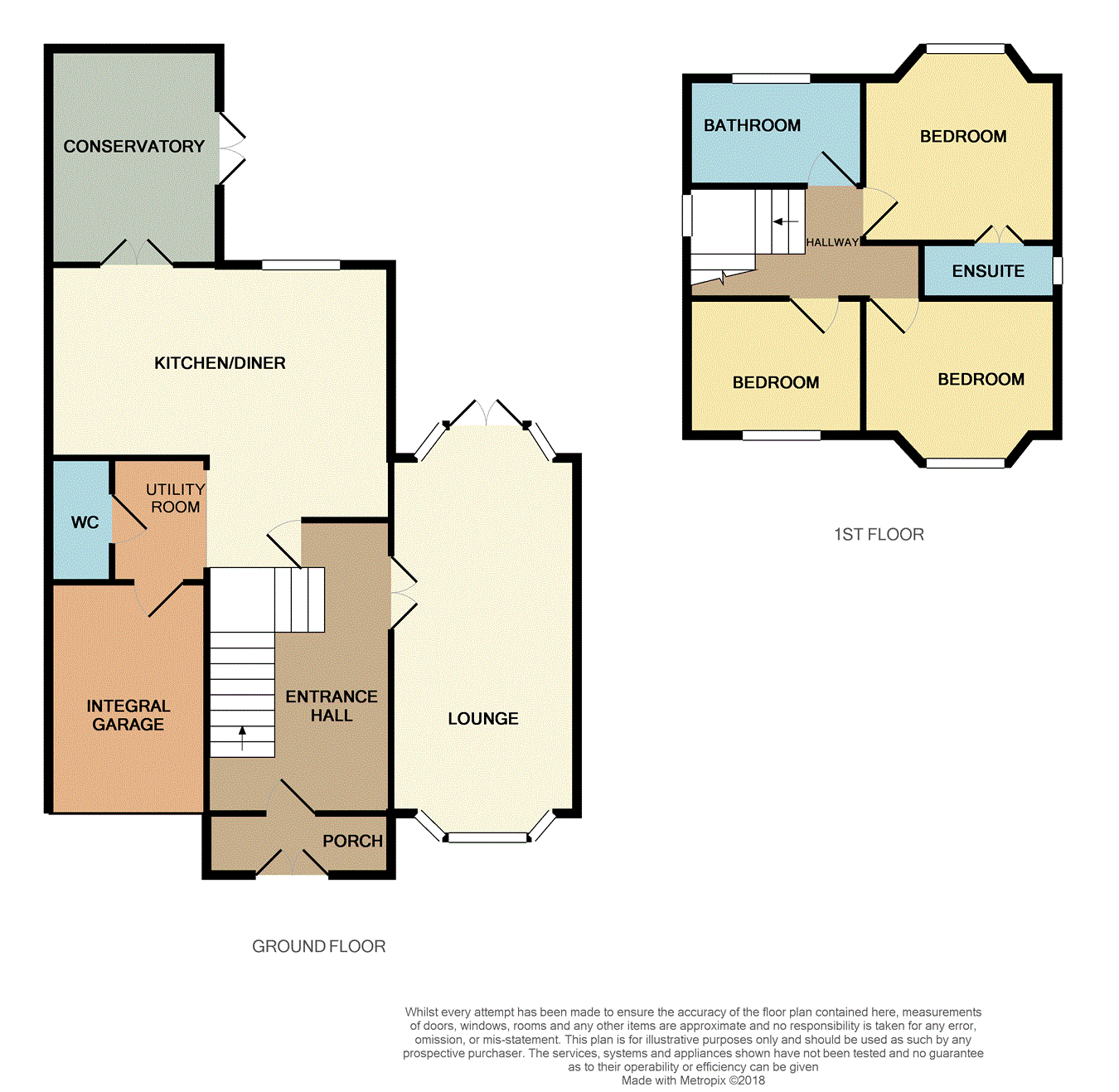3 Bedrooms Detached house for sale in Park Road, Westhoughton, Bolton BL5 | £ 295,000
Overview
| Price: | £ 295,000 |
|---|---|
| Contract type: | For Sale |
| Type: | Detached house |
| County: | Greater Manchester |
| Town: | Bolton |
| Postcode: | BL5 |
| Address: | Park Road, Westhoughton, Bolton BL5 |
| Bathrooms: | 0 |
| Bedrooms: | 3 |
Property Description
Beautifully presented three bedroom detached family home situated in a highly desirable residential location which is ideally positioned within easy access of public transport and motorway links. Accommodation briefly comprises of entrance porch, hallway, spacious lounge with double doors leading to the garden, conservatory providing stunning views of the garden, 'L' shaped fitted kitchen diner, guest wc and a utility room to the ground floor. To the first floor there are three bedrooms, master with en-suite and a family bathroom completes this fabulous home. Externally there a large driveway providing ample off road parking, integral garage and beautifully presented rear garden, private and not overlooked. Potential to extend to the rear and over the garage subject to planning permission. Viewing is highly recommended.
Entrance porch & hallway
Front entrance door to the porch with a door to the hallway. Stairs to first floor, radiator and under stairs storage.
Lounge
3.65m x 9.25m (12' 0" x 30' 4") Spacious lounge with uPVC bay window to the front and double doors to the rear garden. Feature fireplace with surround, radiators.
Kitchen diner
4.52m x 4.81m (14' 10" x 15' 9") 'L' shaped and spacious kitchen diner with a range of modern wall and base units with work top over, sink and drainer, integrated dishwasher, fridge and freezer. Radiator, range gas cooker with gas rings, electric oven and extractor fan, tiled splash back. UPVC window to the rear and double doors to the conservatory.
Guest WC
Two piece suite comprising wc and wash hand basin. Radiator.
Utility room
1.26m x 2.17m (4' 2" x 7' 1") Wall units, work top over, plumbed for washing machine.
Conservatory
4.77m x 2.86m (15' 8" x 9' 5") Brick and uPVC construction, tiled flooring, double doors to the rear garden providing stunning views of the rear garden.
Landing
UPVC window to the side.
Bedroom one
4.45m x 3.76m (14' 7" x 12' 4") Fantastic master suite with range of fitted wardrobes, overhead storage and a dressing table. Radiator, uPVC bay window. Access to the en- suite.
En-suite
Three piece suite comprising shower cubicle, wc and wash hand basin. UPVC window, chrome towel radiator, fully tiled.
Bedroom two
3.65m x 3.66m (12' 0" x 12' 0") uPVC bay window, radiator, fitted wardrobes with overhead storage and dressing table.
Bedroom three
2.39m x 2.59m (7' 10" x 8' 6") uPVC window, radiator.
Bathroom
Good sized family bathroom with three piece suite comprising panelled bath with shower over, wc and vanity unit with storage under. UPVC window, radiator, fully tiled and a chrome heated towel rail.
Gardens & garage
Beautifully gardens to the front and rear. There is a lawned garden to the front with borders. Paved driveway provides ample off road parking via double wrought iron gates. Access to the integral garage with up and over door. To the rear there is a paved patio area, ideal for outdoor entertaining, steps leads down to the lawned and gravelled section, with a variety of plants, trees, flowers and shrubs. The rear garden is not over looked and private.
Property Location
Similar Properties
Detached house For Sale Bolton Detached house For Sale BL5 Bolton new homes for sale BL5 new homes for sale Flats for sale Bolton Flats To Rent Bolton Flats for sale BL5 Flats to Rent BL5 Bolton estate agents BL5 estate agents



.png)











