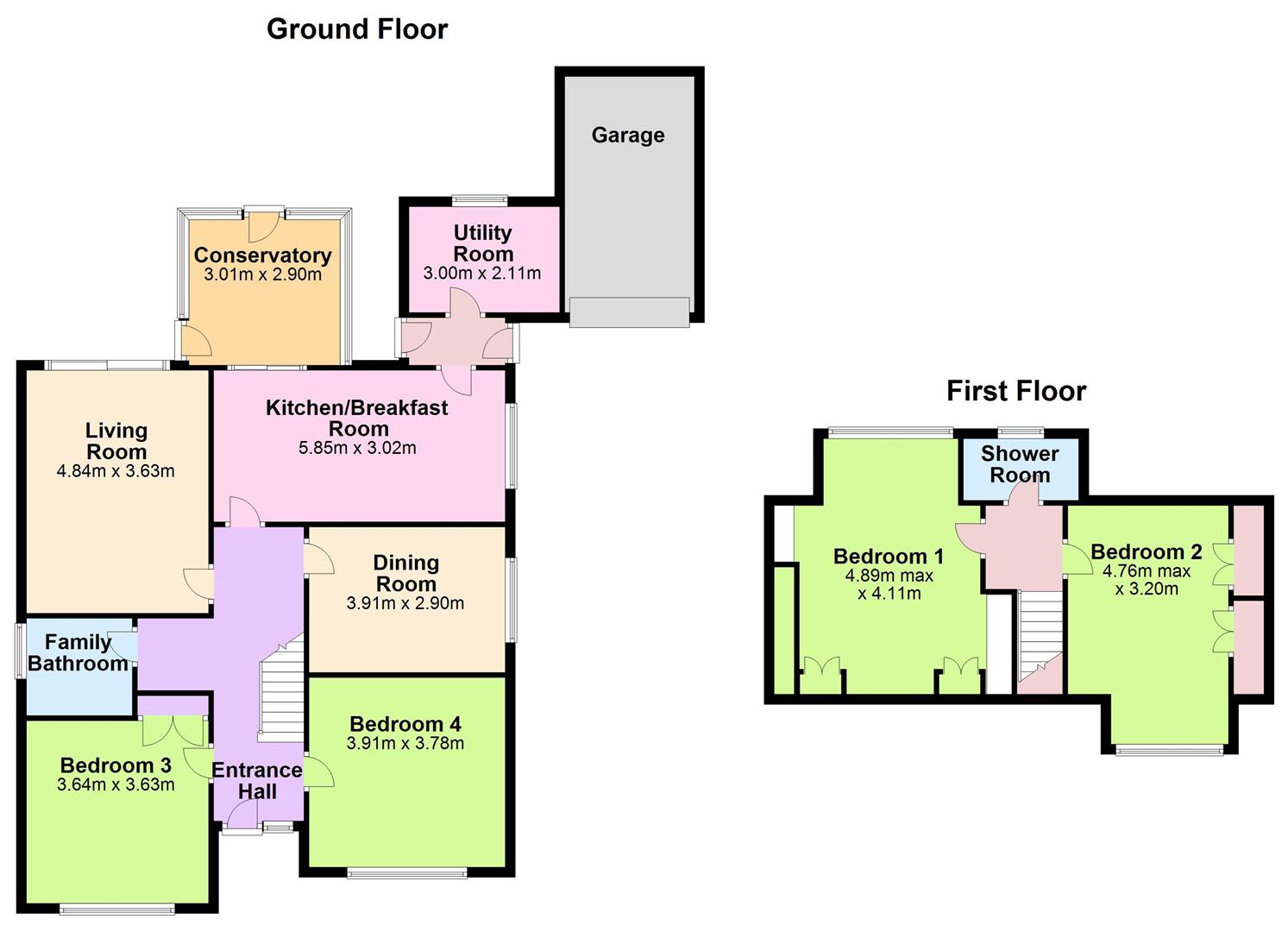4 Bedrooms Detached house for sale in Park View, Chepstow NP16 | £ 415,000
Overview
| Price: | £ 415,000 |
|---|---|
| Contract type: | For Sale |
| Type: | Detached house |
| County: | Monmouthshire |
| Town: | Chepstow |
| Postcode: | NP16 |
| Address: | Park View, Chepstow NP16 |
| Bathrooms: | 2 |
| Bedrooms: | 4 |
Property Description
10 Park View comprises of a spacious detached dormer bungalow occupying a sought after position within the established and popular Park View area of Chepstow, itself being located within easy reach of the Leisure Centre, local schools as well as the historic town centre and the M48 motorway bringing Cardiff and Bristol within commuting distance. The property offers flexible accommodation and could be utilised either as a 4 or 5 bedroom property, depending on requirements. The property benefits from upvc double glazing and gas central heating throughout.
Ground Floor
Entrance Hall
With glazed entrance door and side screen. Spacious entrance hall with stairs off.
Living Room (4.80m x 3.66m (15'9" x 12'0"))
With patio doors to rear garden.
Dining Room (3.96m x 2.90m (13'0" x 9'6"))
With window to side elevation. (This room could be utilised as Bedroom 5 if required).
Dining Room/Bedroom 3 (3.66m x 3.66m (12'0" x 12'0"))
With window to front elevation. Wash hand basin.
Bedroom 4 (3.91m x 3.68m (12'10" x 12'1"))
With window to front elevation.
Bathroom
Appointed with a three piece suite comprising panelled bath, low level w.C. And wash hand basin. Tiled finish to walls. Window to side elevation.
Kitchen/Breakfast Room (5.87m x 3.05m (19'3" x 10'0"))
A spacious, light and airy kitchen with extensive range of Rational base and eye level storage units with ample work surfacing over. Four ring gas hob with separate electric double oven. Inset single drainer sink unit with mixer tap. Ceramic tiled finish to flooring with ceramic tiled splashbacks. Window to side elevation. Patio doors to conservatory.
Conservatory (3.10m x 2.90m (10'2" x 9'6"))
With doors to garden. Ceramic tiled flooring. Roof blinds.
Rear Hallway
Leading from the kitchen with doors to garden and driveway. Also giving access to the spacious utility room.
Utility Room (3.07m x 2.13m (10'1" x 7'0"))
With range of storage units. Single drainer sink unit. Wall mounted gas fired boiler providing domestic hot water and central heating. Window to rear.
First Floor Stairs And Landing
Bedroom 1 (4.72m x 4.17m (15'6" x 13'8"))
With window to front elevation. Built-in wardrobes.
Bedroom 2 (4.75m x 3.12m (15'7" x 10'3"))
With window to rear elevation. Extensive range of built-in wardrobes.
Shower Room
Appointed with a three piece suite comprising step-in shower cubicle, low level w.C. And wash hand basin. Window to rear.
Outside
Garage
Good sized single car garage with electric roller door. Being approached via a driveway offering parking for 4 to 5 vehicles.
Gardens
To the front a variety of specimen maple trees, otherwise laid to gravel for low maintenance. To the rear a pleasant and enclosed garden with mature borders offering privacy with sun terrace and lawned areas.
Property Location
Similar Properties
Detached house For Sale Chepstow Detached house For Sale NP16 Chepstow new homes for sale NP16 new homes for sale Flats for sale Chepstow Flats To Rent Chepstow Flats for sale NP16 Flats to Rent NP16 Chepstow estate agents NP16 estate agents



.png)











