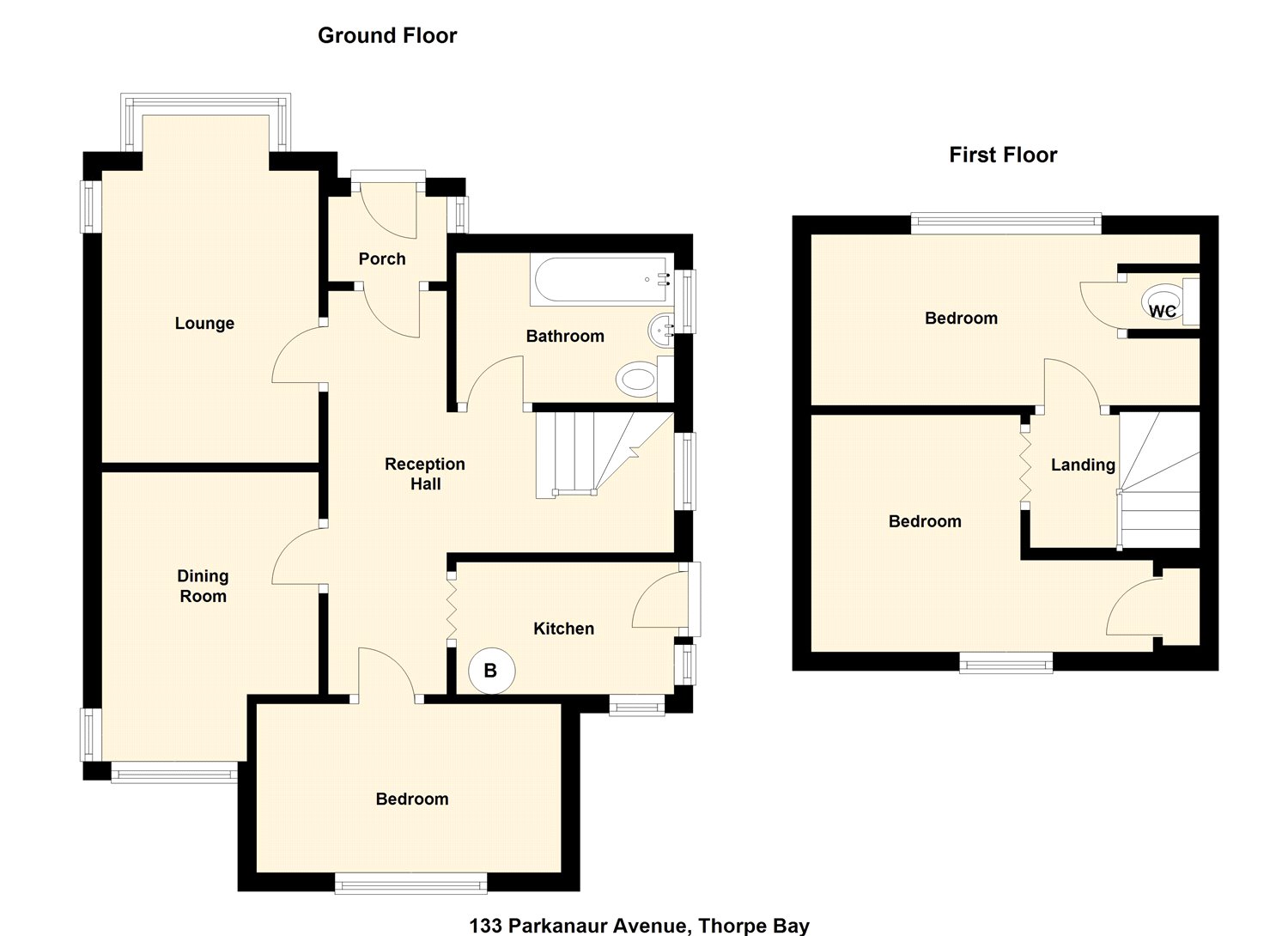3 Bedrooms Detached house for sale in Parkanaur Avenue, Thorpe Bay, Essex SS1 | £ 500,000
Overview
| Price: | £ 500,000 |
|---|---|
| Contract type: | For Sale |
| Type: | Detached house |
| County: | Essex |
| Town: | Southend-on-Sea |
| Postcode: | SS1 |
| Address: | Parkanaur Avenue, Thorpe Bay, Essex SS1 |
| Bathrooms: | 0 |
| Bedrooms: | 3 |
Property Description
Description:
On the popular Burges estate with a west backing garden is this vacant two/three bedroom detached chalet bungalow with two reception rooms, ground floor bathroom and kitchen which is in need of modernisation. The property benefits from a driveway for off street parking and potential to gain access to a detached garage to the rear with up and over door to the front.
Entrance Porch Lead light window to front, window to side, tiled floor, uPVC entrance door leading to:
Entrance Hall Radiator, picture rail, stairs to first floor, understairs storage cupboard.
Lounge 15'9" into bay x 12'10" (4.8m into bay x 3.91m). Secondary glazed lead light window to front and side, plate rail, radiator, feature fireplace.
Separate Dining Room 13'10" x 12'11" (4.22m x 3.94m). Secondary glazed lead light window to rear, radiator, feature fireplace, picture rail.
Ground Floor Bedroom 12'3" x 11'10" (3.73m x 3.6m). To wardrobe. Secondary glazed lead light window to rear, fitted wardrobe, picture rail, radiator.
Kitchen 8'11" x 8'7" (2.72m x 2.62m). Lead light window to rear, obscure double glazed window to side, door leading to garden, floor mounted boiler for hot water and gas central heating (not tested), recess for cooker, plumbing for washing machine, base and eye level unit, built in larder cupboard.
Ground Floor Bathroom 7'2" x 6'11" (2.18m x 2.1m). Obscure lead light window to side, panelled bath, wash hand basin, high flush wc, radiator.
First Floor Landing Walk in cupboard housing water tank with lighting.
Bedroom 1 12'8" x 12'5" (3.86m x 3.78m). Secondary glazed lead light window to front, built in cupboard, radiator, wash hand basin. Built in cupboard which is currently used as a WC with low flush WC and extractor fan.
Bedroom 2 9' x 7'11" (2.74m x 2.41m). Double glazed window to rear, radiator, walk in cupboard.
West Backing Rear Garden Lawned with flower and shrub borders, access to:
Detached Garage Up and over door to front via a driveway. Please note that the side drive is narrow and may need to check and measure.
Front Garden Lawned.
Property Location
Similar Properties
Detached house For Sale Southend-on-Sea Detached house For Sale SS1 Southend-on-Sea new homes for sale SS1 new homes for sale Flats for sale Southend-on-Sea Flats To Rent Southend-on-Sea Flats for sale SS1 Flats to Rent SS1 Southend-on-Sea estate agents SS1 estate agents



.png)











