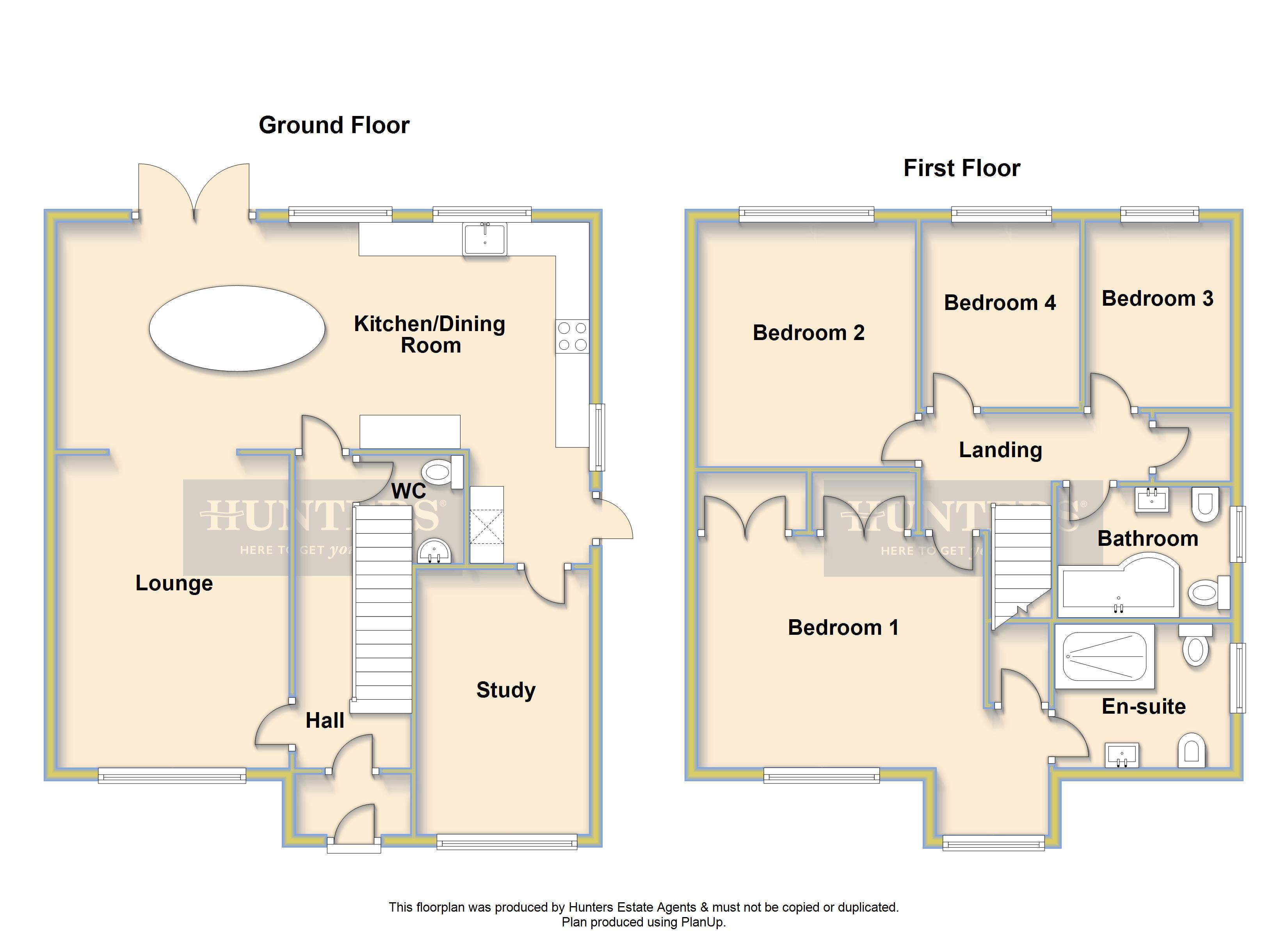4 Bedrooms Detached house for sale in Parkdale Gardens, Blackburn BB2 | £ 240,000
Overview
| Price: | £ 240,000 |
|---|---|
| Contract type: | For Sale |
| Type: | Detached house |
| County: | Lancashire |
| Town: | Blackburn |
| Postcode: | BB2 |
| Address: | Parkdale Gardens, Blackburn BB2 |
| Bathrooms: | 0 |
| Bedrooms: | 4 |
Property Description
Hunters are truly delighted to present this beautiful detached home to the market. Situated on the Fernhurst Farm/Oakdale estate this lovely home is screaming out to be bought, a perfect family home with bundles of fantastic features.
The property briefly comprises; entrance hallway, ground floor WC, spacious lounge, open plan dining kitchen and a converted garage creating a study room. From the hallway there is a stairway leading to the L shape landing. From there you will find four good sized bedrooms, luxury master en-suite and a four piece family bathroom suite. The house is flooded throughout with natural sunlight, due to clever position of windows exploiting every possible angle. Upvc double glazing is installed along with gas central heating. The decor of the house is lovely, with a crisp modern colour scheme flowing effortless from front to back and is a real credit to its current owners.
Externally the property is extremely low maintenance, with a modern resin flooring surrounding the house leading to a lawn rear garden with a built pond. The driveway can accommodate three cars at a time and leads to a side alley which could be used for further parking space.
Local shops and amenities are within walking distance as are bus stops. There is easy access to the M65 motorway link making it easy to work out of town if need be as well as a great range of primary and secondary schools within the area to cater any educational requirements you may have.
This property is sure to attract plenty of interest from the outset, do not miss out. Contact our Blackburn branch today!
Entrance hallway
4.65m (15' 3") x 1.73m (5' 8")
Gas central heated radiator, karndean floor.
Lounge
4.62m (15' 2") x 3.45m (11' 4")
Upvc double glazed window, karndean floor, gas fire, 2x gas central heated radiators.
Dining kitchen
7.92m (26' 0") x 2.95m (9' 8")
Range of fitted wall & floor units with under lighting, breakfast island bar, integrated oven & hob, extractor hood, integrated dishwasher, plumbed access for washer, space for American style fridge freezer, one and a half sink, 3x Upvc double glazed windows, gas central heated radiator, Upvc patio doors, inset spotlights, karndean floor, Upvc side door.
WC
1.80m (5' 11") x 1.52m (5' 0")
WC, vanity hand wash basin, gas central heated radiator, part tiled walls, karndean floor.
Study
3.45m (11' 4") x 2.31m (7' 7")
Upvc double glazed window, gas central heated radiator, storage.
Bedroom one
4.27m (14' 0") 3.25m (10' 8")
2x Upvc double glazed windows, fitted wardrobes, gas central heated radiator.
En-suite
2.44m (8' 0") x 1.73m (5' 8")
Single shower, WC, bidet, vanity hand wash basin, tiled walls, Upvc double glazed window, gas central heated radiator, spotlights.
Bedroom two
3.76m (12' 4") x 3.00m (9' 10")
Upvc double glazed window, gas central heated radiator.
Bedroom three
2.74m (9' 0") x 2.16m (7' 1")
Upvc double glazed window, gas central heated radiator.
Bedroom four
2.74m (9' 0") x 2.31m (7' 7")
Upvc double glazed window, gas central heated radiator.
Bathroom
2.46m (8' 1") x 1.83m (6' 0")
Panel bath with electric shower, bidet, WC, vanity hand wash basin, tiled walls, Upvc double glazed window, gas central heated radiator.
Property Location
Similar Properties
Detached house For Sale Blackburn Detached house For Sale BB2 Blackburn new homes for sale BB2 new homes for sale Flats for sale Blackburn Flats To Rent Blackburn Flats for sale BB2 Flats to Rent BB2 Blackburn estate agents BB2 estate agents



.png)










