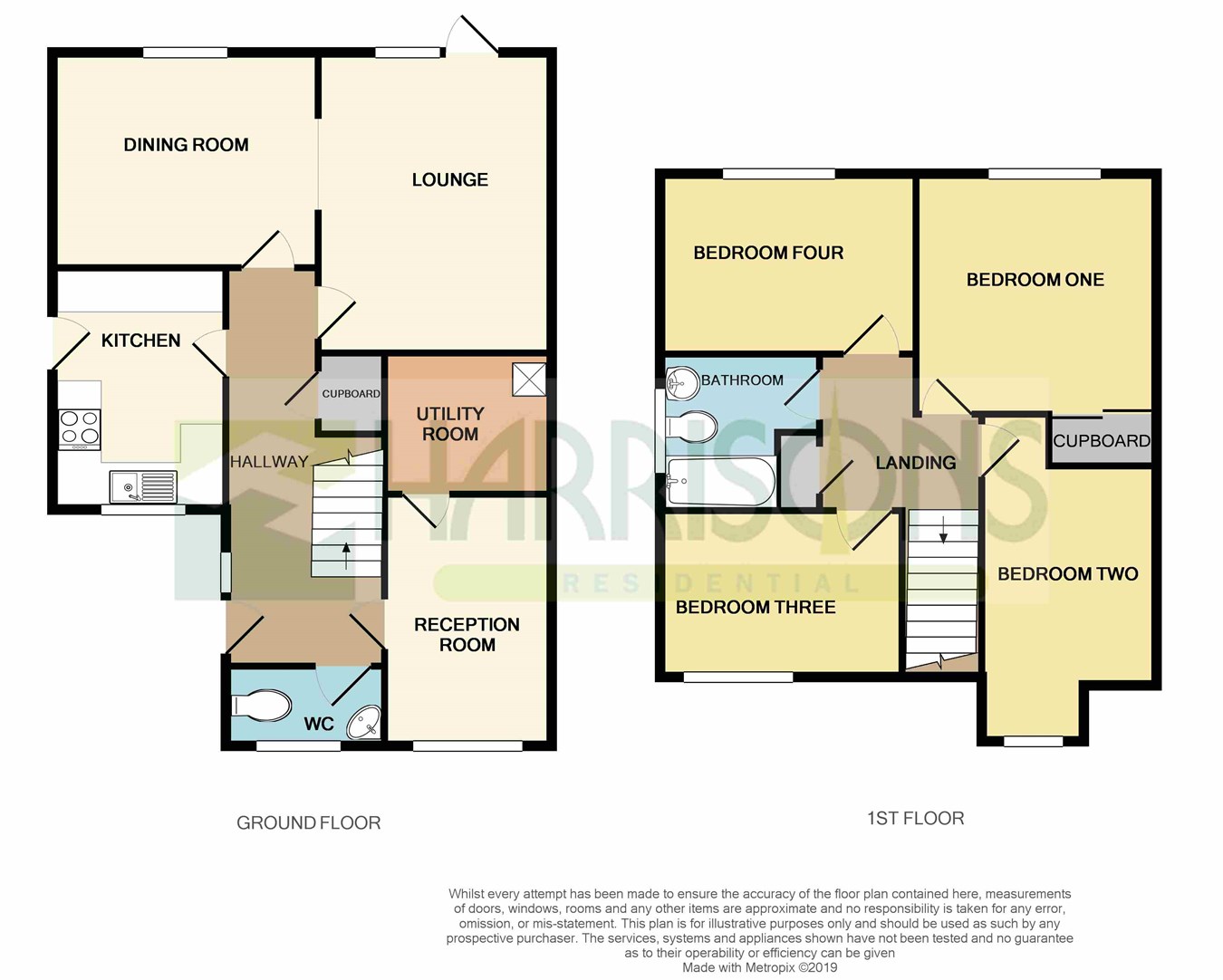4 Bedrooms Detached house for sale in Parker Close, Gillingham ME8 | £ 425,000
Overview
| Price: | £ 425,000 |
|---|---|
| Contract type: | For Sale |
| Type: | Detached house |
| County: | Kent |
| Town: | Gillingham |
| Postcode: | ME8 |
| Address: | Parker Close, Gillingham ME8 |
| Bathrooms: | 0 |
| Bedrooms: | 4 |
Property Description
Spacious four bedroom detached family home situated in the heart of Parkwood close to schools, shops and many other local amenities.
The internal accommodation provides space throughout and features a converted garage, utility room, downstairs wc, kitchen, and an open lounge/dining area facing the garden.
Heading upstairs there are four generous size bedrooms and the main family bathroom.
Externally the property benefits from a driveway to the front and to the rear there is a reasonable size rear garden.
To really appreciate what this property has to offer we highly recommend a viewing.
Awaiting EPC.
Entrance hall
Double glazed door and side panels. Stairs rising to first floor. Telephone point, dado rail, cupboard understairs with light.
Downstairs cloakroom
1.13m x 1.76m (3' 8" x 5' 9") Double glazed window to front. W.C., wash hand basin with tiling to splashbacks, radiator.
Study
2.40m x 3.53m (7' 10" x 11' 7") Double glazed window to front, telephone point, t.V. Point, electric radiator, laminate floor. Door to Utility Area
Utility room
2.42m x 2.01m (7' 11" x 6' 7") Space for tumber dryer, built-in cupboards, laminate flooring, gas fired boiler supplying domestic hot water and central heating.
Lounge
3.34m x 4.30m (10' 11" x 14' 1") Double glazed French doors to rear. T.V. Point. Arch to Dining Room.
Dining room
3.07m x 3.52m (10' 1" x 11' 7") Double glazed window to rear, radiator, Serving hatch to Kitchen. Door to hallway.
Kitchen
2.47m x 3.64m (8' 1" x 11' 11") Double glazed window to front. Double glazed door to side. 1 1/2 bowl synthetic sink with mixer taps set into worksurface. Range of matching base and eye level cupboards with drawers under. Integral dishwasher, space for fridge/freezer, plumbing for washing machine, space for slot-in cooker.
First floor landing
Airing cupboard housing cylinder, access to loft space with light and power.
Bedroom 1
3.50m x 3.44m (11' 6" x 11' 3") Double glazed window to rear.
Bedroom 2
2.51m x 4.66m (8' 3" x 15' 3") Double glazed window to front.
Bedroom 3
3.48m x 2.41m (11' 5" x 7' 11") Double glazed window to front.
Bedroom 4
3.47m x 2.26m (11' 5" x 7' 5") Double glazed window to rear.
Bathroom
2.07m x 2.61m (6' 9" x 8' 7") Double glazed window to side. Replacement white suite comprising panelled bath with electric shower and screen over. Close coupled w.C., vanity wash hand basin with cupboard under, heated towel rail, light/shaver point, built-in mirror, mainly tiled walls, downlights.
Rear garden
Approximately 38' Patio, lawned areas, fenced surround, flower borders, outside light, side access leading to front.
Front garden
Lawned, outside tap, driveway with parking for one car.
Property Location
Similar Properties
Detached house For Sale Gillingham Detached house For Sale ME8 Gillingham new homes for sale ME8 new homes for sale Flats for sale Gillingham Flats To Rent Gillingham Flats for sale ME8 Flats to Rent ME8 Gillingham estate agents ME8 estate agents



.png)











