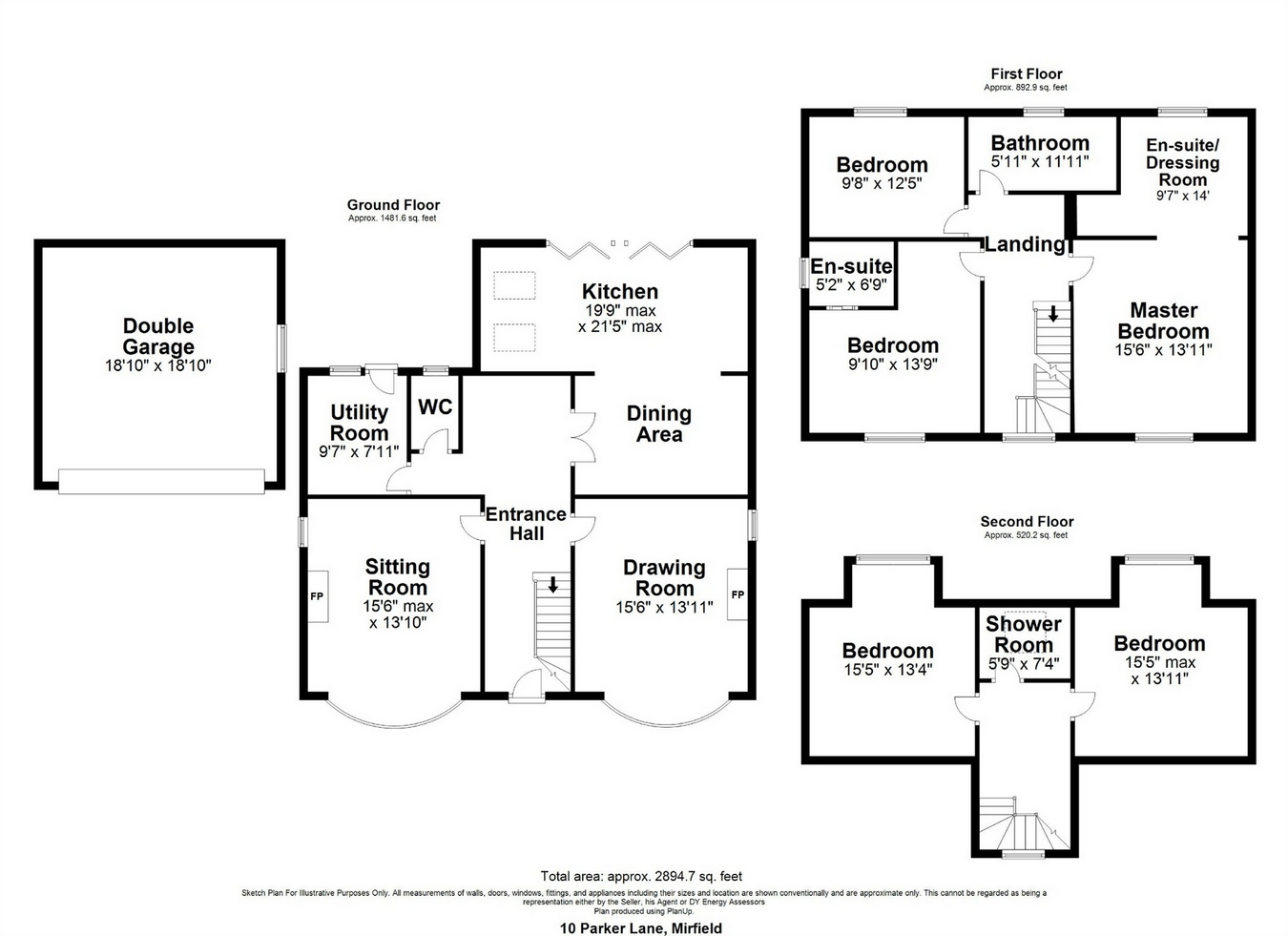5 Bedrooms Detached house for sale in Parker Lane, Mirfield WF14 | £ 695,000
Overview
| Price: | £ 695,000 |
|---|---|
| Contract type: | For Sale |
| Type: | Detached house |
| County: | West Yorkshire |
| Town: | Mirfield |
| Postcode: | WF14 |
| Address: | Parker Lane, Mirfield WF14 |
| Bathrooms: | 0 |
| Bedrooms: | 5 |
Property Description
Five bedroom detached family home - two ensuites - two large reception rooms - highly regarded location - within walking distance to the centre of mirfield - viewing highly recommended
energy rating - E
energy rating - E
Description
A beautifully presented five bedroom, executive style family home located in a highly desirable part of Mirfield and within walking distance of the town centre. The property has been finished to an extremely high standard, in a modern and contemporary style throughout with attractive décor and is ready for the next occupier to move into immediately.
Well positioned for easy access to the motorways, and also having the railway station in the centre of Mirfield which connects neighbouring towns and cities including; Huddersfield, Leeds and Manchester as well as having a direct line to London.
Externally the property enjoys large gardens to the front and rear allowing plenty of areas to sit out and entertain, and having a driveway offering off road parking and a large detached garage with electric door.
The property itself, which comprises of gas central heating and double glazing, briefly comprises of;
Ground Floor: Entrance Hallway, Drawing Room, Sitting Room, Dining Kitchen, Utility, WC.
First Floor: Landing, House Bathroom, Master Bedroom with Dressing Area/Ensuite, Bedroom Two, Bedroom Three.
Second Floor: Landing, Shower Room, Bedroom Four, Bedroom Five.
Viewing highly recommended!
Ground floor
The front door opens to the exceptionally spacious entrance hallway having limestone flooring to the ground floor (with the exception of the drawing room and sitting room), under floor heating continuing throughout the ground floor, doors opening to the drawing room, sitting room, utility, WC and dining kitchen. Stairs lead to the first floor.
Drawing Room
A generously proportioned reception room having a large front aspect window (with internal fitted shutters) providing a great amount of natural light. Open gas fire provides attractive focal point.
Sitting Room
An excellent sized second reception room also having a window to the front aspect with internal fitted shutters, overlooking the lawned garden and allowing in a tremendous amount of natural light. Living flame effect gas fire with a marble hearth and surround.
Utility
A most useful room with an external door to the rear of the property. Having base and tall units, worktop and Belfast sink. Also housing the gas central heating boiler, large water storage tank and there is plumbing for a washing machine.
WC
Tiled limestone floor and tiled walls, comprising of a low flush WC and pedestal wash basin. Rear aspect obscured window.
Dining Kitchen
A stunning and bespoke dining kitchen which comprises an extensive range of wall and base units and having a centre island providing a breakfast bar area, further base unit storage and fitted with sink. Having granite worktops and integrated appliances which include; aga, wine cooler, fridge, and dishwasher. The large dining are provides ample space for a large table and/or additional furnishings. Bi-folding doors allow the natural light to "flood" in and provide access to the private and enclosed rear garden, an excellent feature throughout the summer months when they can be opened up to allow a sense of "bringing the outdoors in".
First floor
Landing
Doors open to the Master Bedroom, Bedroom Two, Bedroom Three and House Bathroom. Large feature window to the front allows plenty of light.
Master Bedroom
An excellent sized master bedroom with space for furnishings. Benefits from having an open dressing room and ensuite area with large fitted wardrobes with mirrored sliding doors. Also comprises a low flush WC, wash basin and walk-in shower.
Bedroom Two
A front facing bedroom enjoying the far reaching countryside views and having a large fitted wardrobe and ensuite.
Ensuite
Comprising a walk-in shower and wash basin.
Bedroom Three
Double bedroom with space for furnishings and overlooking the rear garden.
Bathroom
A modern house bathroom suite with fully tiled floor and walls, it comprises of a bath with shower attachment, large wall mounted wash basin, low flush WC, heated towel radiator and floating storage unit. Rear aspect obscured window.
Second floor
Landing
Doors lead to two double bedrooms and the shower room.
Bedroom Four
A large double bedroom with plenty of space for furnishings and having useful under eaves storage. Rear aspect window.
Bedroom Five
Spacious double bedroom overlooking the rear garden. Allowing plenty of space for furnishings and also having useful under eaves storage space.
Shower Room
A modern and contemporary tiled wet-room which comprises of a shower, low flush WC, vanity wash basin and a heated towel radiator.
Outside
Garden & Garage
The property sits within a generous plot enjoying gardens to the front and rear. To the side is a driveway providing a fantastic amount of off road parking.
To the front is a large lawned garden with patio area and bespoke tree house. The rear garden is private and enclosed with a lawned section and patio located directly outside the bi-folding doors, providing the perfect area to sit out. Gates can allow the rear garden to the enclosed, and the detached double garage provides further secure parking and useful storage.
Property Location
Similar Properties
Detached house For Sale Mirfield Detached house For Sale WF14 Mirfield new homes for sale WF14 new homes for sale Flats for sale Mirfield Flats To Rent Mirfield Flats for sale WF14 Flats to Rent WF14 Mirfield estate agents WF14 estate agents



.png)









