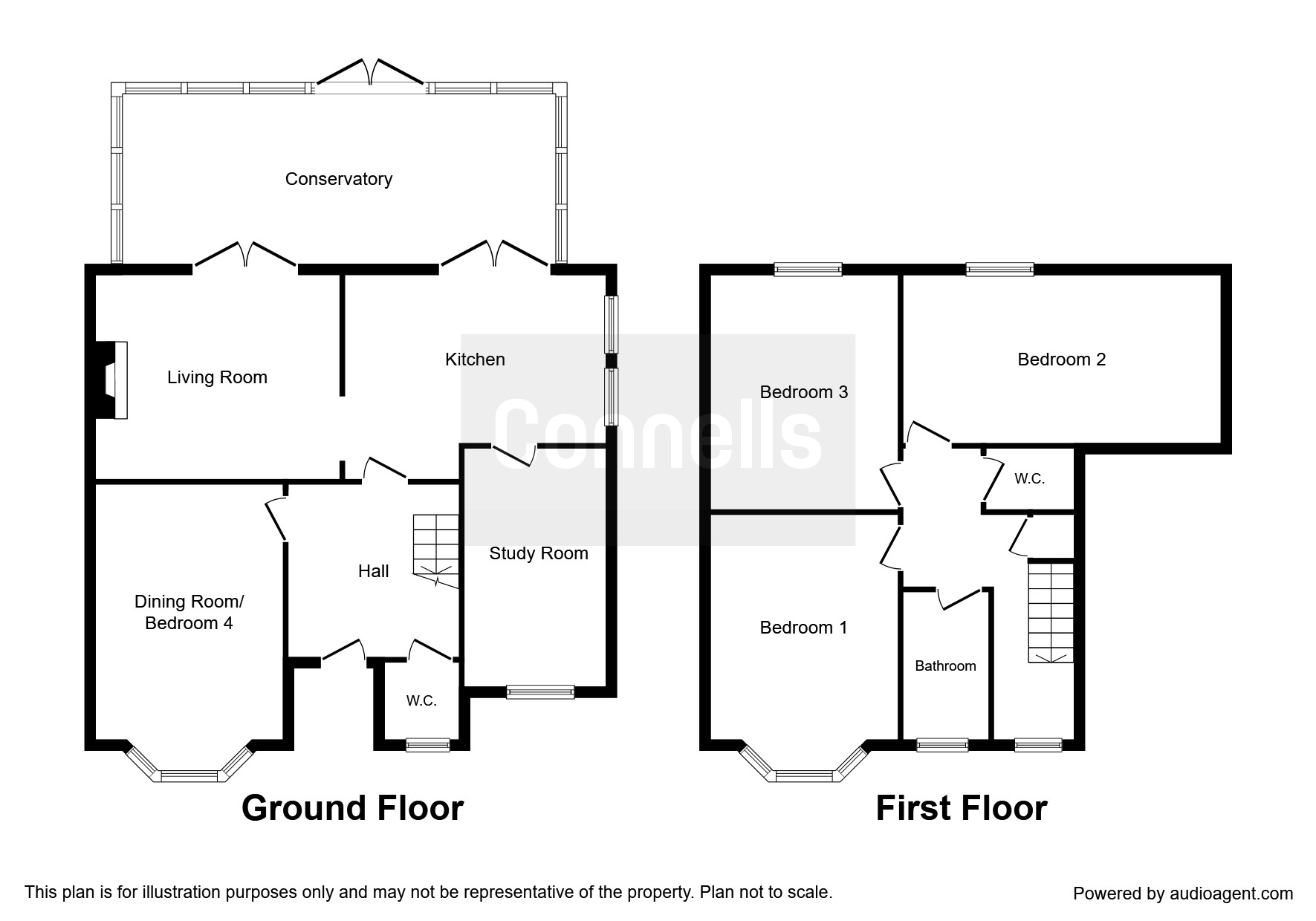4 Bedrooms Detached house for sale in Parkfield Drive, Taunton TA1 | £ 425,000
Overview
| Price: | £ 425,000 |
|---|---|
| Contract type: | For Sale |
| Type: | Detached house |
| County: | Somerset |
| Town: | Taunton |
| Postcode: | TA1 |
| Address: | Parkfield Drive, Taunton TA1 |
| Bathrooms: | 1 |
| Bedrooms: | 4 |
Property Description
Summary
Enjoying immediate access to Musgrove Park Hospital and standing proudly in the Parkfield area within the favoured castle school catchment, this well appointed and substantial three / four bedroom detached family home comes highly recommended.
Description
This substantial detached family home has a well balanced array of flexible accommodation throughout which in brief comprises large entrance hall, cloakroom, lounge, kitchen, an impressive conservatory / dining area with separate dining room / bedroom, study which was formally the garage, three further bedrooms upstairs and bathroom with separate WC. The property is also enhance by a generous and secluded garden, gas central heating, double glazing where stated and ample parking.
Front Door
Leading to...
Entrance Lobby 11' 8" max x 9' max plus recess ( 3.56m max x 2.74m max plus recess )
Stair rise to the first floor. Radiator. Recessed shelving unit.
Downstairs Cloakroom
Suite comprising low level WC, wash hand basin with splashback tiles. Obscure double glazed window to front.
Lounge 14' 6" max x 12' ( 4.42m max x 3.66m )
Double glazed windows and double glazed double doors to rear opening onto the conservatory. Radiator. Feature fireplace with gas living flame.
Dining Room / Bedroom 4 15' 1" into bay x 11' 1" max ( 4.60m into bay x 3.38m max )
Double glazed bay window to front. Radiator. Dormant feature fireplace.
Kitchen 15' max x 12' 1" max ( 4.57m max x 3.68m max )
A country style kitchen comprising a comprehensive range of wall and base mounted units with impressive wooden work surfaces with a double 'Belfast' style sink. Recesses include plumbing for a dishwasher and an 'American' style fridge freezer. Further recess with gas and electric points for a 'Range' style cooker with cookerhood over. Inset lights. A vertical style radiator. Part tiling. Double glazed window to rear with double glazed double doors opening into the conservatory and additional obscure double glazed windows to side. Doorway through to the...
Study 14' 2" max x 8' 5" ( 4.32m max x 2.57m )
Formally the garage this useful space houses a wall mounted boiler. Obscure double glazed door providing access to outside. Double glazed window to front. Radiator. Plumbing provided for an automatic washing machine and tumble dryer.
Conservatory / Dining Area 28' 2" x 8' ( 8.59m x 2.44m )
A superb addition to the property this double glazed construction with full height brick end wall and low level brick to remaining walls. Radiators.
First Floor Landing
Built-in over stairs fully shelved airing cupboard. Double glazed window to front.
Master Bedroom 15' into bay x 10' 10" ( 4.57m into bay x 3.30m )
Double glazed bay window to front. Radiator.
Bedroom 2 18' 7" max x 8' 4" max ( 5.66m max x 2.54m max )
Double glazed window to rear. Radiator.
Bedroom 3 12' 5" x 11' ( 3.78m x 3.35m )
Double glazed window to rear. Radiator.
Bathroom
A modern style suite comprising a 'P' shaped bath with curved shower panel, wall mounted electric shower, wash hand basin with mixer tap inset into a good sized vanity unit. Bidet. Attic hatch. Part tiling. Obscure double glazed window to front. Radiator. Fitted lectric heated towel rail.
Separate Wc
Suite comprising low level WC. Obscure double glazed window to side.
Rear Garden
A lovely feature of this property is the secluded nature of this enclosed garden. Laid to a combination of patio and lawn with several shrubs borders laid to stone chipping's. The garden has the further benefit of a brick paved enclave to the rear of the garden with an intriguing wooden pergola. Also enhanced by a summerhouse, an array of established bushes and trees, outside water tap and gated side pedestrian access.
Parking
Driveway to the front of the property laid to hard standing and stone chipping's for at least three cars.
Directions
From the centre of Taunton proceed in a westerly direction along Park Street following the signs for Musgrove Park Hospital and filtering off left at the traffic lights onto Parkfield Road, turn immediately right onto Parkfield Drive where the property will be found on the right hand side .
1. Money laundering regulations - Intending purchasers will be asked to produce identification documentation at a later stage and we would ask for your co-operation in order that there will be no delay in agreeing the sale.
2: These particulars do not constitute part or all of an offer or contract.
3: The measurements indicated are supplied for guidance only and as such must be considered incorrect.
4: Potential buyers are advised to recheck the measurements before committing to any expense.
5: Connells has not tested any apparatus, equipment, fixtures, fittings or services and it is the buyers interests to check the working condition of any appliances.
6: Connells has not sought to verify the legal title of the property and the buyers must obtain verification from their solicitor.
Property Location
Similar Properties
Detached house For Sale Taunton Detached house For Sale TA1 Taunton new homes for sale TA1 new homes for sale Flats for sale Taunton Flats To Rent Taunton Flats for sale TA1 Flats to Rent TA1 Taunton estate agents TA1 estate agents



.png)











