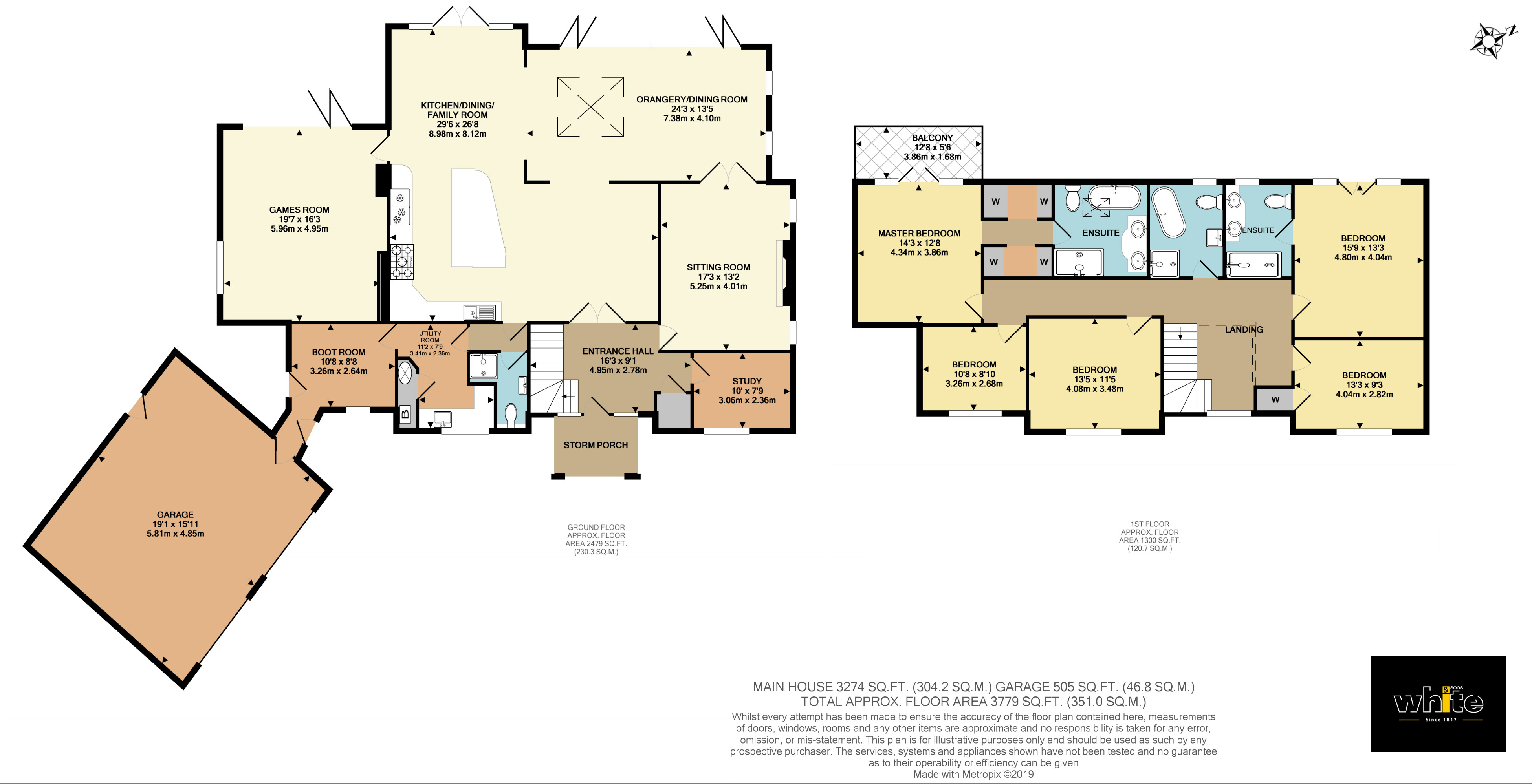5 Bedrooms Detached house for sale in Parkgate Road, Newdigate, Dorking, Surrey RH5 | £ 1,650,000
Overview
| Price: | £ 1,650,000 |
|---|---|
| Contract type: | For Sale |
| Type: | Detached house |
| County: | Surrey |
| Town: | Dorking |
| Postcode: | RH5 |
| Address: | Parkgate Road, Newdigate, Dorking, Surrey RH5 |
| Bathrooms: | 3 |
| Bedrooms: | 5 |
Property Description
A quite exceptional and beautifully presented five bedroom detached country home of excellent proportions located in a private setting on the outskirts of the favoured village of Newdigate. The property has been finished to an exceptionally high standard throughout and much care and attention has been taken to combine a modern style with a traditional design. The current owners constructed the property in 2017 and the meticulous finish is evident throughout, which comprises approximately 3800sq ft arranged over two floors.
The accommodation includes a splendid oak frame porch which in turn leads through to the fabulous reception hall, which is galleried and leads to the primary reception rooms. A particular feature of the ground floor accommodation is the fabulous open plan kitchen/living and breakfast area, which has been designed with entertaining in mind. The kitchen is fitted with bespoke handmade base and wall mounted fitted cupboards and drawers, twin sink units, automatic hot water and a large range cooker. This in turn leads through to a sitting area with vaulted ceilings and doors onto a terrace with a further breakfast area. The orangery/dining room is particularly impressive measuring 24'3 in length and connects to both the kitchen and breakfast area with bi-folding doors out onto the south facing terrace. Also from the orangery are double doors through to a cosy sitting room with an open fireplace, which also leads back through to the entrance hall. From the kitchen the accommodation flows through to a games room, also with bi-folding doors onto the south facing terrace and there is also the benefit of a study, utility room, downstairs shower room and boot room. An integral garage measuring 19'1 x 15'11 could also provide further accommodation (subject to the normal consents) and this would work ideally as a self contained annexe should a purchaser wish. On the first floor the master bedroom is a particular feature being vaulted, with a walk-in wardrobe, which in turn leads to an en suite bathroom with a his and hers sink unit. Double doors from the master bedroom lead out onto the balcony which enjoys lovely views over surrounding countryside. There is a further large vaulted double bedroom with an en suite bathroom as well as three further bedrooms and a family bathroom.
A sweeping gravel driveway leads up to electric gates which in turn lead through to a further gravelled turning area with parking for several vehicles. The remainder of the grounds are predominantly laid to lawn and well secluded with high hedging providing a high degree of privacy. There is more space to the side of the property for a further double car port (subject to the normal consents). An internal viewing of this beautiful home is highly recommended to fully appreciate the space, quality and finish.
Property Location
Similar Properties
Detached house For Sale Dorking Detached house For Sale RH5 Dorking new homes for sale RH5 new homes for sale Flats for sale Dorking Flats To Rent Dorking Flats for sale RH5 Flats to Rent RH5 Dorking estate agents RH5 estate agents



.png)










