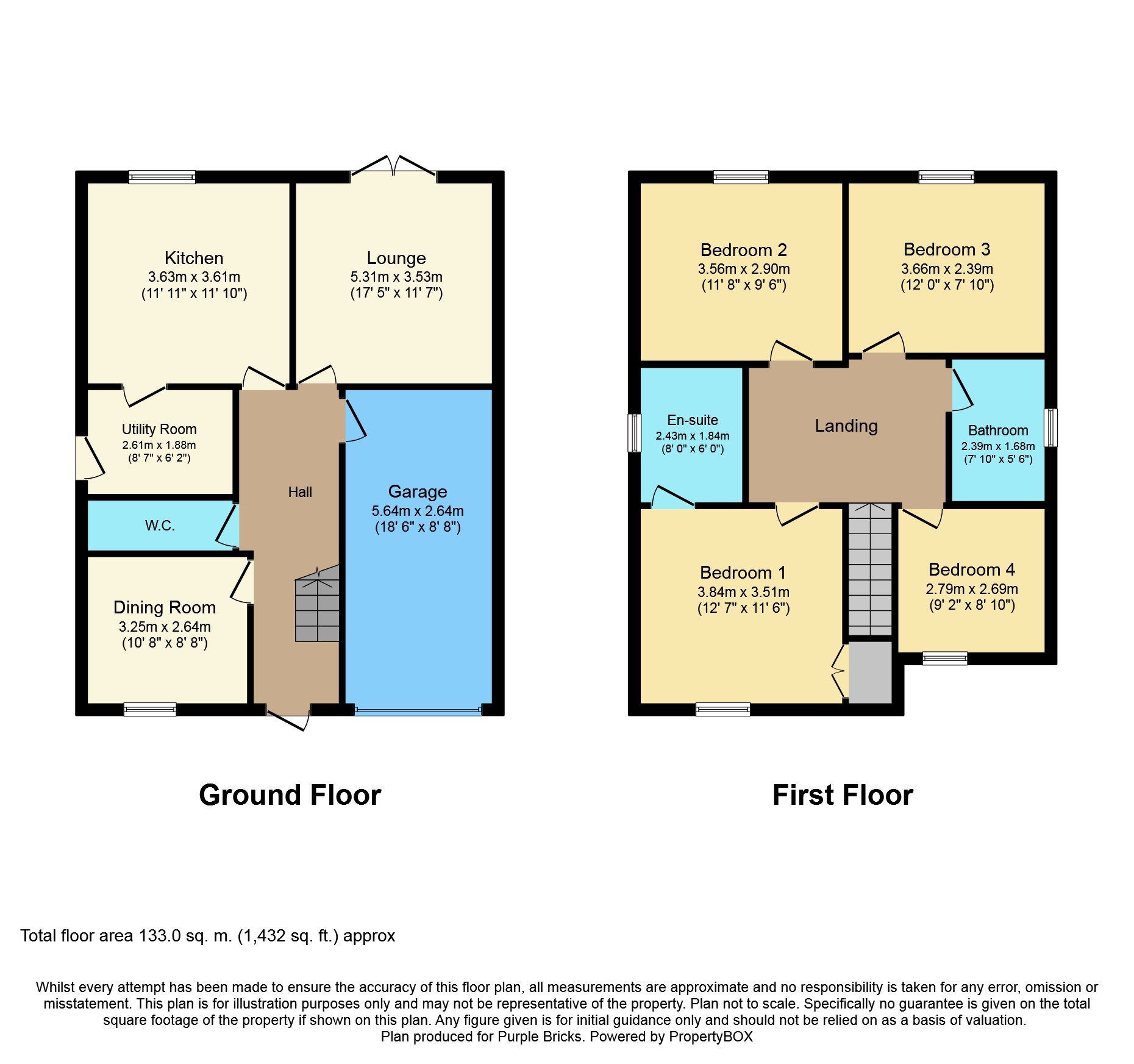4 Bedrooms Detached house for sale in Parkgate, Rotherham S63 | £ 230,000
Overview
| Price: | £ 230,000 |
|---|---|
| Contract type: | For Sale |
| Type: | Detached house |
| County: | South Yorkshire |
| Town: | Rotherham |
| Postcode: | S63 |
| Address: | Parkgate, Rotherham S63 |
| Bathrooms: | 1 |
| Bedrooms: | 4 |
Property Description
*** the garden of your dreams *** This fabulous detached family home boasts an end of cul de sac location with a magnificent garden which wraps around the side and the rear of the house. There is also additional parking. The interior offers spacious bright accommodation presented in excellent order throughout. **** must be viewed ***
The accommodation is comprised of an entrance hall, lounge, dining room, fitted kitchen, separate utility room, w.C. First floor landing, three double bedrooms all with built in wardrobes, a further large single bedroom. The master bedroom has an en-suite and there is also a family bathroom. Outside there are enclosed gardens to three sides, ample parking and an integral garage.
The house occupies an idyllic end of cul de sac position within a highly regarded modern residential development. There is easy access to local amenities and public transport facilities including the main line train station.
Entrance Hall
A central hallway providing access to the lounge, dining room, kitchen, w.C. And integral garage and stairs to the first floor landing.
Lounge
17ft5 x 11ft7
With a rear bay window with French doors to the rear garden, wood effect flooring and a feature fire and surround.
Dining Room
10ft8 x 8ft8
With a front facing angular bay window and wood effect flooring.
Kitchen
11ft11 x 11ft10
Comprehensively fitted with a range of wall and base units, sink inset into ample work top surface, built in oven, hob and extractor, space for appliances, garden aspect window and a door to the utility room.
Utility Room
8ft7 x 6ft2
Fitted with units and work top surface and plumbing for washing machine.
W.C.
Fitted with a w.C. And a wash hand basin.
First Floor Landing
Providing access to all four bedrooms and the family bathroom.
Master Bedroom
12ft7 x 11ft6
A generous double bedroom with a range of built in wardrobes, wood effect flooring and an en-suite.
En-Suite
Fitted with a shower cubicle, wash hand basin and a w.C.
Bedroom Two
11ft8 x 9ft6
A double bedroom with built in wardrobes and wood effect flooring.
Bedroom Three
12ft x 7ft10
A further double bedroom with built in wardrobes and wood effect flooring.
Bedroom Four
9ft2 x 8ft10
A large single bedroom with wood effect flooring.
Family Bathroom
An executive family bathroom with a suite comprising bath with shower over, a separate shower cubicle, a wash hand basin inset into a vanity unit and a w.C.
Outside
The gardens to this property are truly exceptional There is an enclosed front garden with parking for numerous vehicles and an integral garage which has been converted to create an additional reception room. The rear garden is complimented and connected to the huge side garden which is rarely associated with a property on a modern estate. The Perfect garden for chidren and/or adult entertaining!
Property Location
Similar Properties
Detached house For Sale Rotherham Detached house For Sale S63 Rotherham new homes for sale S63 new homes for sale Flats for sale Rotherham Flats To Rent Rotherham Flats for sale S63 Flats to Rent S63 Rotherham estate agents S63 estate agents



.png)










