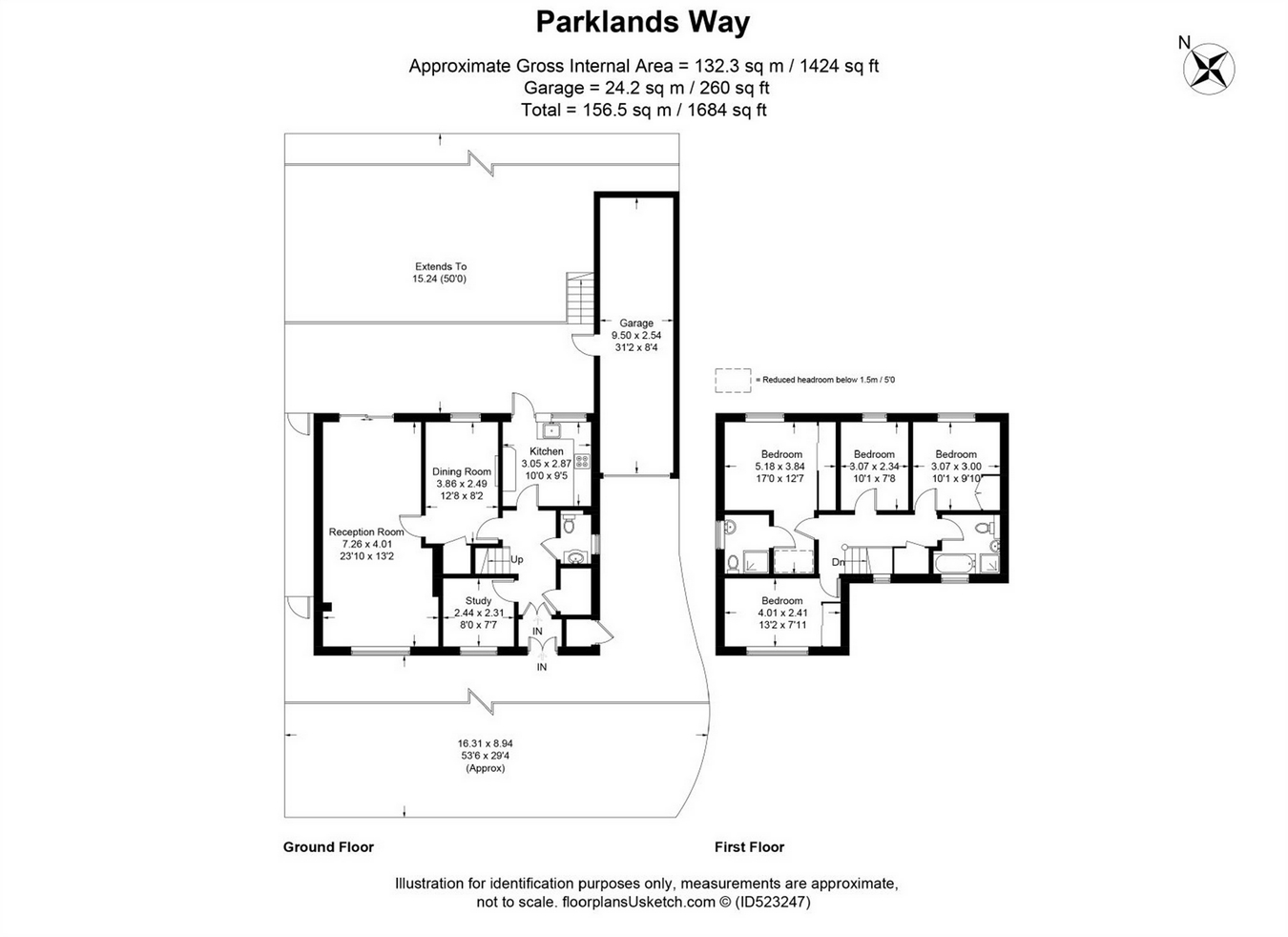4 Bedrooms Detached house for sale in Parklands Way, Worcester Park KT4 | £ 670,000
Overview
| Price: | £ 670,000 |
|---|---|
| Contract type: | For Sale |
| Type: | Detached house |
| County: | London |
| Town: | Worcester Park |
| Postcode: | KT4 |
| Address: | Parklands Way, Worcester Park KT4 |
| Bathrooms: | 0 |
| Bedrooms: | 4 |
Property Description
*** detached *** jackson noon estate agents are pleased to offer this extended four bedroom detached house with two reception rooms and study, downstairs cloakroom, family bathroom and en-suite shower room, double glazing, gas central heating, rear garden and own drive to garage...Vendor suited
Front Door to
Entrance Porch
Door to
Entrance Hall
Cloaks hanging space, radiator, wood block flooring, cupboard
Cloakroom
Comprising low level wc, wash hand basin, tiled walls and floor, double glazed window
Lounge
23' 10" x 13' 2" (7.26m x 4.01m) Two radiators, double glazed window, double glazed patio door to garden
Dining Room
12' 8" x 8' 1" (3.86m x 2.46m) Radiator, wood block flooring, understairs cupboard, double glazed window
Kitchen
10' x 9' 5" (3.05m x 2.87m) Single drainer stainless steel sink unit inset in roll top work surface, range of cupboards and units, space for fridge freezer, plumbing for autowash, fitted oven and hob, extractor, radiator, double glazed window, double glazed door to garden
Study
7' 8" x 6' 10" (2.34m x 2.08m) Radiator, double glazed window
Stairs to First Floor
Landing
Airing cupboard, double glazed window
Bedroom 1
16' 9" x 10' 8" (5.11m x 3.25m) Radiator, fitted wardrobes, double glazed window
En-Suite Shower Room
Comprising shower cubicle, fitted shower, shower screen, low level wc, wash hand basin, access to loft, radiator, tiled walls, double glazed window
Bedroom 2
13' 2" x 7' 1" (4.01m x 2.16m) Radiator, fitted wardrobes, double glazed window
Bedroom 3
9' 10" x 9' 9" (3.00m x 2.97m) Radiator, fitted wardrobes, double glazed window
Bedroom 4
9' 9" x 7' 8" (2.97m x 2.34m) Radiator, fitted wardrobes, double glazed window
Bathroom
Comprising tiled enclosed bath with mixer taps, shower cubicle, fitted shower, shower screen, low level wc, wash hand basin, access to loft, radiator, tiled walls, double glazed window
Outside
Front Garden
Lawn area, own driveway with off street parking
Rear Garden
Mainly laid to lawn, mature borders, patio area
Garage
31' 3" x 8' 4" (9.53m x 2.54m) Boiler, power and lighting
Property Location
Similar Properties
Detached house For Sale Worcester Park Detached house For Sale KT4 Worcester Park new homes for sale KT4 new homes for sale Flats for sale Worcester Park Flats To Rent Worcester Park Flats for sale KT4 Flats to Rent KT4 Worcester Park estate agents KT4 estate agents



.png)




