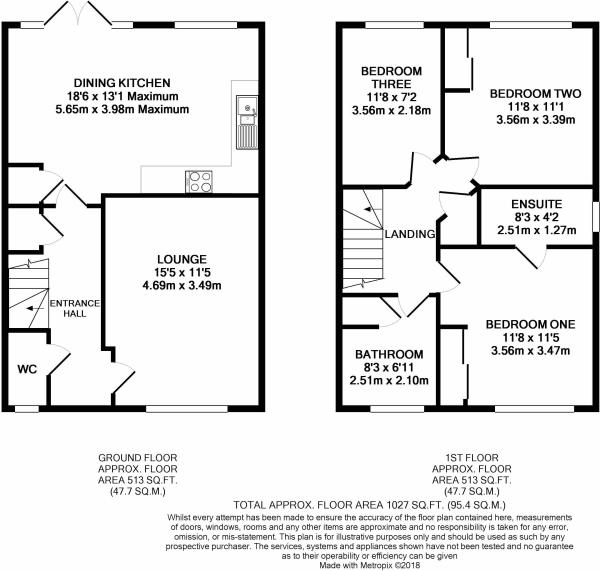3 Bedrooms Detached house for sale in Parks Close, Hartford, Northwich CW8 | £ 290,000
Overview
| Price: | £ 290,000 |
|---|---|
| Contract type: | For Sale |
| Type: | Detached house |
| County: | Cheshire |
| Town: | Northwich |
| Postcode: | CW8 |
| Address: | Parks Close, Hartford, Northwich CW8 |
| Bathrooms: | 2 |
| Bedrooms: | 3 |
Property Description
**terrific three bedroom family home offered for sale with no ongoing chain**
This excellent family home offers an abundance of living and sleeping accommodation for all the family to enjoy. This fantastic property still offers the show home standard within as it has never been lived in and benefits from additional extras that have been provided too. It is located on a desirable plot and benefits from a great sized garden that is private to the rear. The property is decorated neutrally throughout and is modernised within. There are built in wardrobes within the two large double bedrooms and upgraded flooring has been added to the kitchen and bathrooms. The property is conveniently located within walking distance of the local primary schools, high school and The Grange school. There are local amenities within walking distance of the property too which consist of shops, eateries, bars and the local church. There are excellent transport links with buses providing routes to Northwich Town Centre, Winsford and Chester and two rail links which provides access to Crewe and Liverpool or Manchester and Chester. The A556 is located close by and again provides easy access to the nearby motorway networks which makes Manchester, Chester, Warrington and Liverpool easier to commute to. The property is located in a sought after village and benefits from local countryside walks and activities that can be found at Blakemere Craft Centre and Go Ape at Delamere providing fun for all the family.
Entrance Hall
Door enters into the entrance hall. Doors leading off. Stairs rising to the first floor. Built in under stairs storage cupboard. Radiator. Power points.
Cloakroom WC
UPVC double glazed frosted window overlooking the front elevation. Modern white suite consisting of a low flush WC and wall mounted wash hand basin with complementary tiled splash back. Radiator.
Living Room
UPVC double glazed window overlooking the front elevation. A great sized living space. Radiator. TV aerial point. Telephone point. Power points.
Kitchen Diner
UPVC double glazed French patio doors with tall windows either side providing access into the rear garden. UPVC double glazed window overlooking the rear elevation. A great range of white high gloss modern wall and base units with roll over work surfaces and upstands incorporated. Integrated electric induction hob with extractor hood over and stainless steel splash back. Integrated eye level electric multi function double oven. Integrated dishwasher. Door into the utility cupboard with a void plumbed for washing machine and void for tumble dryer with extractor fan. A great space for large dining furniture. Calico flooring. Built in under cabinet lighting. Radiator. Power points.
Landing
UPVC double glazed window overlooking the side elevation. Loft access. Doors leading off. Built in storage cupboard housing the wall mounted boiler. Radiator.
Bedroom One
UPVC double glazed window overlooking the front elevation. A large master bedroom with built in wardrobes with sliding doors. TV aerial point. Radiator. Power points. Door leading into the en-suite.
En-Suite
UPVC double glazed frosted window overlooking the side elevation. Modern white suite consisting of a low flush WC, pedestal wash hand basin and a walk in double shower enclosure with drench shower over. Fully tiled walls within the shower enclosure. Fully tiled flooring. Heated chrome ladder towel rail. Extractor fan.
Bedroom Two
UPVC double glazed window overlooking the rear elevation. A second large double bedroom with built in wardrobes. Radiator. Power points.
Bedroom Three
UPVC double glazed window overlooking the rear elevation. An excellent sized third bedroom which is versatile in its use and could alternatively be used as an office, nursery or hobbies room. Radiator. Power points.
Bathroom
UPVC double glazed frosted window overlooking the front elevation. Modern white suite consisting of a low flush WC, pedestal wash hand basin and panelled bath with shower over. Partially tiled walls. Fully tiled flooring. Heated chrome ladder towel rail. Extractor fan. Built in deep storage cupboard.
External
There is a driveway to the side of the property that accommodates off street parking and leads to a single brick built garage. There is gated side access to the rear garden. The rear garden is a great size and is fully enclosed with fencing. The garden is mainly laid to lawn and has a paved pathway leading around the rear of the property.
Property Location
Similar Properties
Detached house For Sale Northwich Detached house For Sale CW8 Northwich new homes for sale CW8 new homes for sale Flats for sale Northwich Flats To Rent Northwich Flats for sale CW8 Flats to Rent CW8 Northwich estate agents CW8 estate agents



.png)










