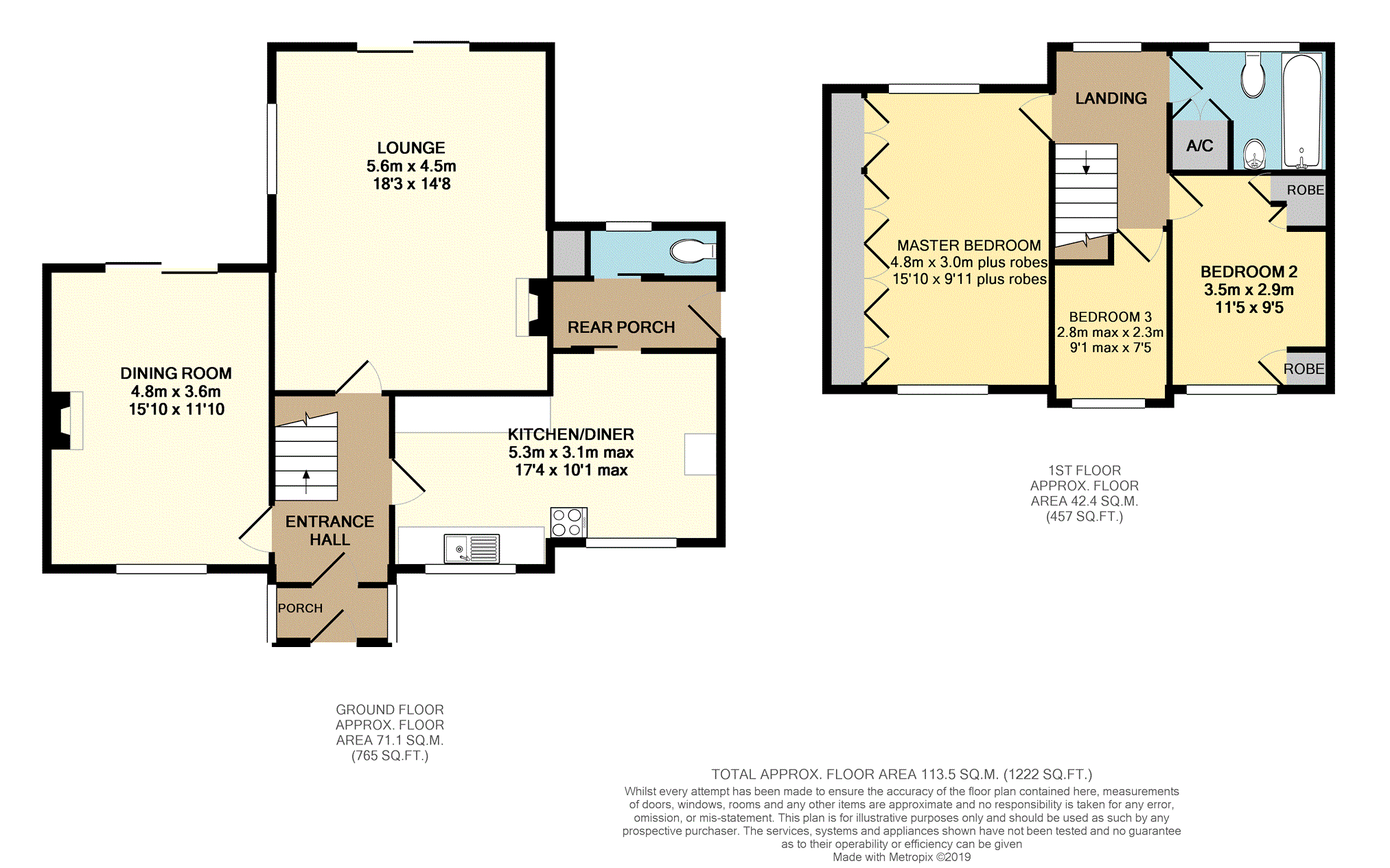3 Bedrooms Detached house for sale in Parkside Drive May Bank, Newcastle ST5 | £ 280,000
Overview
| Price: | £ 280,000 |
|---|---|
| Contract type: | For Sale |
| Type: | Detached house |
| County: | Staffordshire |
| Town: | Newcastle-under-Lyme |
| Postcode: | ST5 |
| Address: | Parkside Drive May Bank, Newcastle ST5 |
| Bathrooms: | 1 |
| Bedrooms: | 3 |
Property Description
A truly fantastic opportunity to own and/or re-develop a traditional, individually designed property which was built by the family of the current owner. This property has never before been sold on the open market. Situated within the highly regarded area of May Bank and within walking distance to Newcastle, this property is close to both Public and Private schools as well as an abundance of amenities and transport links.
The accommodation briefly comprises; entrance hall, large dual aspect dining room and extended lounge plus a dining kitchen and rear porch with w.C.
The first floor has three bedrooms and a generously sized bathroom. There is the potential to extend the first floor accommodation, subject to the relevant permissions. The plot itself stands on an impressive plot, providing a huge block paved driveway with space for 8 vehicles and there are attractively maintained south-facing gardens extending to three sides plus there is a detached garage. The size of plot and position of the property lends itself to further extension and improvement whilst already having everything a family could wish for!
With no onward chain, viewing comes highly recommended by the Agent.
Entrance Porch
There is a brick-built base with a glazed entrance door and windows to either side.
Entrance Hall
With a hardwood entrance door, a radiator and a staircase to the first floor with under-stairs storage beneath. The flooring is currently carpeted however, there is solid oak herringbone block flooring underneath.
Dining Room
The dual aspect dining room has a uPVC double glazed window to the front aspect rear facing and uPVC double glazed sliding patio doors leading directly onto the paved patio. There is also a fireplace with a stone surround and hearth, two radiators and solid oak herringbone block flooring.
Lounge
The extended, dual aspect lounge has a uPVC double glazed window to the side aspect as well as rear facing uPVC double glazed sliding doors leading directly onto the south-facing garden.
There is also a brick fire surround housing an electric fire and two radiators.
Kitchen/Diner
There is a range of fitted base and wall units with preparation surfaces incorporating the stainless steel bowl-and-half sink unit with up and over mixer tap and drainer. There is space for an electric cooker, a Glow Worm Hideaway central heating boiler, space for an under-counter fridge and freezer, plumbing for a dishwasher and an automatic washing machine. There is a tiled splash-back, a radiator and two uPVC double glazed windows to the front aspect.
Rear Porch
There is a side facing uPVC double glazed entrance door and tiled flooring.
W.C.
With a low level w.C, tiled flooring, a rear facing uPVC double glazed window and a built-in storage cupboard.
Landing
The spacious landing has a radiator, access to the insulated loft and a uPVC double glazed window to the rear aspect.
Master Bedroom
The dual aspect bedroom has uPVC double glazed windows to both the front and rear aspects, the rear overlooks the beautiful gardens. There is a range of fitted wardrobes with a matching dressing table and there is a radiator.
Bedroom Two
With a uPVC double glazed window to the front aspect, a radiator and fitted wardrobes and matching over-bed storage cupboards and dressing table.
Bedroom Three
There is a radiator, fitted display shelving and storage and a uPVC double glazed window to the front aspect.
Bathroom
The suite comprises, panelled bath with an electric shower above, a pedestal basin and low levelw.C. There is a radiator, a built-in airing cupboard and a frosted uPVC double glazed window to the rear aspect.
Outside
The property has wrought iron double gates providing vehicular access and there is a matching pedestrian access gate. The block paved driveway provides ample parking for up to 8 vehicles and leads to the detached garage which has a pitched roof, an up-and-over door and two windows to the side aspect.
The south-facing rear garden has been lovingly maintained over the years and has a private feel with two sheltered paved patio areas, a generously sized lawn with attractive, mature borders and there is a secluded area furthermost housing a useful timber storage shed. The side aspect of the garden has a timber summer house and provides access to the garage and the front of the house. Access to the front can be gained via both sides of the property. There is also an outside tap and electricity point and there is a perimeter hedge and fence surround.
Property Location
Similar Properties
Detached house For Sale Newcastle-under-Lyme Detached house For Sale ST5 Newcastle-under-Lyme new homes for sale ST5 new homes for sale Flats for sale Newcastle-under-Lyme Flats To Rent Newcastle-under-Lyme Flats for sale ST5 Flats to Rent ST5 Newcastle-under-Lyme estate agents ST5 estate agents



.png)











