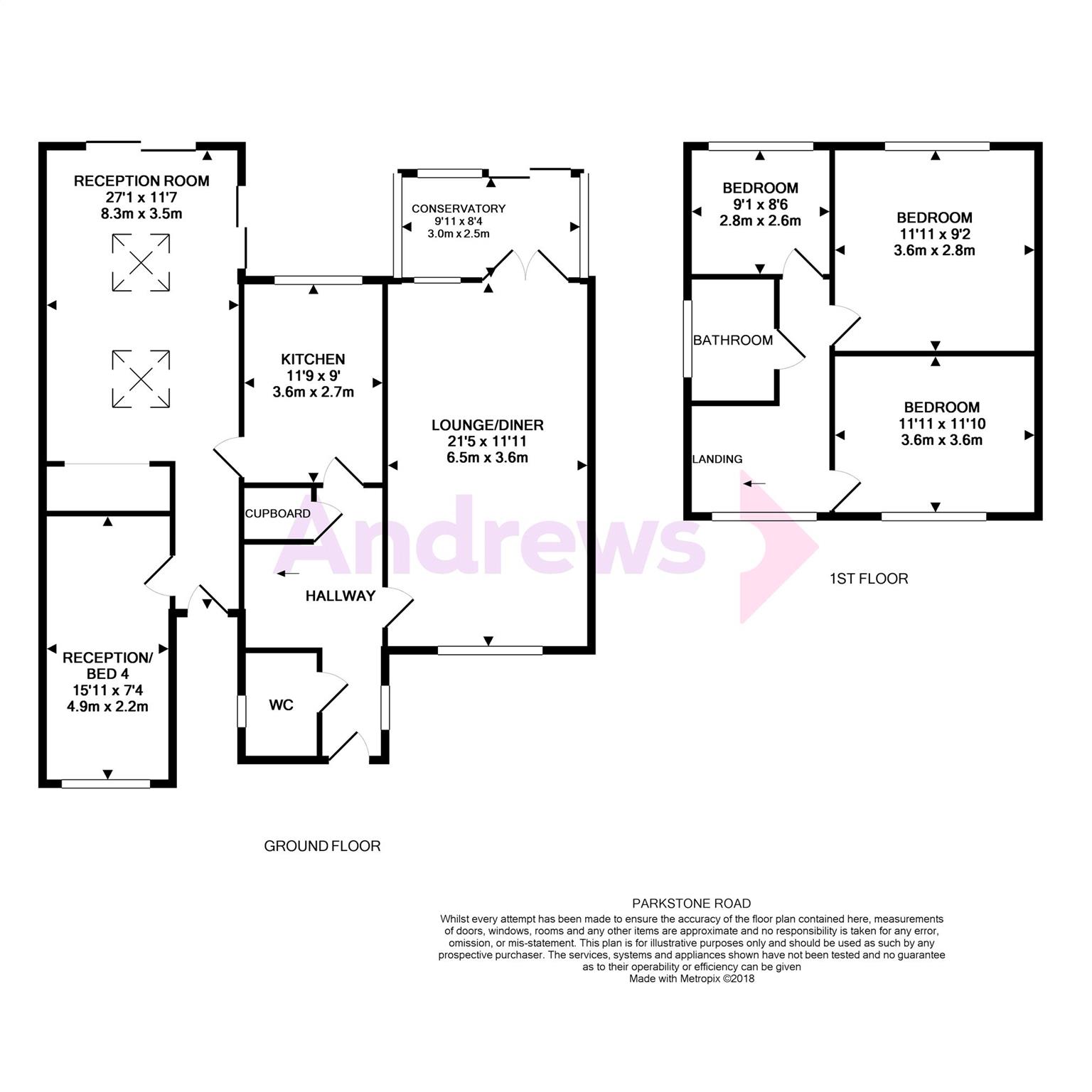4 Bedrooms Detached house for sale in Parkstone Road, Hastings, East Sussex TN34 | £ 320,000
Overview
| Price: | £ 320,000 |
|---|---|
| Contract type: | For Sale |
| Type: | Detached house |
| County: | East Sussex |
| Town: | Hastings |
| Postcode: | TN34 |
| Address: | Parkstone Road, Hastings, East Sussex TN34 |
| Bathrooms: | 1 |
| Bedrooms: | 4 |
Property Description
This fabulous family home, offers vast accommodation over two floors, which is currently configured as a home with a vast work room to the side, which can be accessed via its own entrance.
The property has a light and airy feel due to the tasteful colour scheme and vast windows. Externally there is a sweeping driveway at the front, and a secluded easy maintenance garden to the rear.
Situated in the Blacklands area of Hastings, make this property convenient for access to; popular primary and secondary schools, Conquest Hospital, Alexandra Park as well as the vast array of amenities Hastings has to offer.
Entrance Hall
Double glazed window to side aspect. Radiator, cloaks cupboard, staircase with cupboard under.
Cloakroom
Window to side aspect. Hand basin, low level WC, radiator, part tiling to walls.
Through Lounge (6.53m x 3.63m)
Secondary glazed window to front aspect. Fireplace, electric point, coving, single glazed doors to conservatory.
Reception 2 (8.26m x 3.53m)
Radiator. Double glazed sliding doors to side and rear.
Conservatory (3.02m x 2.54m)
Single glazed windows to side and rear aspects. Tiled floor. Sliding door to rear garden.
Kitchen/Breakfast Room (3.58m x 2.74m)
Double glazed window to front aspect. Part tiling to walls. Sink and drainer, range of base and wall units, worktops, plumbing for washing machine and dishwasher, inset gas hob, electric oven, cooker hood, radiator.
Landing
Secondary glazed window to front aspect.
Master Bedroom (3.63m x 3.61m)
Double glazed window to front aspect. Built-in wardrobe, radiator.
Bedroom 2 (3.63m x 2.79m)
Secondary glazed window to rear aspect. Built-in wardrobe, radiator.
Bedroom 3 (2.77m x 2.59m)
Double glazed window to rear aspect. Radiator, airing cupboard housing gas boiler.
Bedroom 4 (2.24m x 4.85m)
Double glazed window to front aspect. Radiator.
Bathroom
Double glazed window to side aspect. Panelled bath, hand basin, low level WC, radiator, part tiled walls.
Front Garden
Off road parking, lawn, shrubs.
Rear Garden
Patio, lawn, fences.
Property Location
Similar Properties
Detached house For Sale Hastings Detached house For Sale TN34 Hastings new homes for sale TN34 new homes for sale Flats for sale Hastings Flats To Rent Hastings Flats for sale TN34 Flats to Rent TN34 Hastings estate agents TN34 estate agents



.png)



