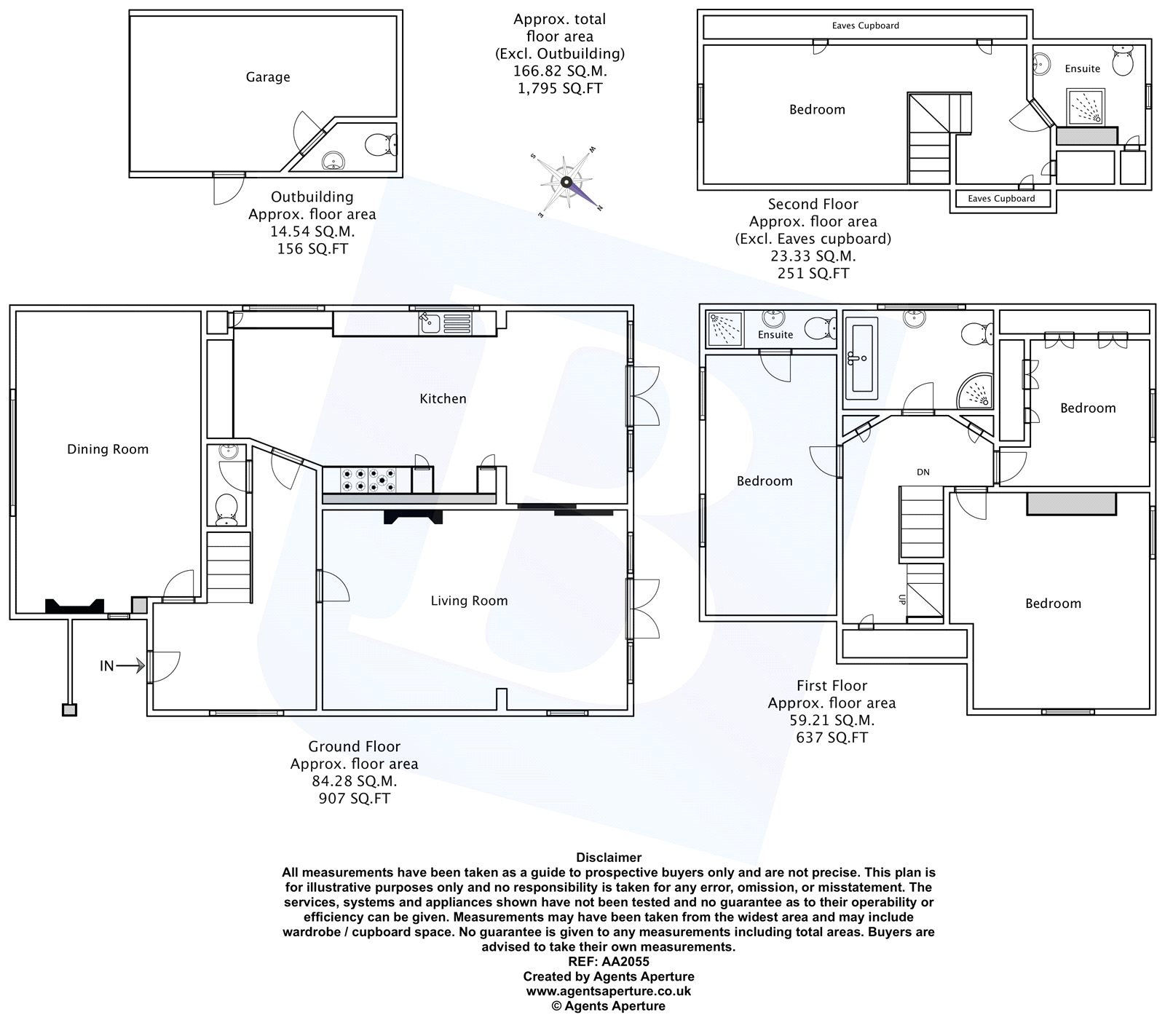4 Bedrooms Detached house for sale in Parkway, Gidea Park RM2 | £ 950,000
Overview
| Price: | £ 950,000 |
|---|---|
| Contract type: | For Sale |
| Type: | Detached house |
| County: | Essex |
| Town: | Romford |
| Postcode: | RM2 |
| Address: | Parkway, Gidea Park RM2 |
| Bathrooms: | 3 |
| Bedrooms: | 4 |
Property Description
Situated on the sought after Exhibition Estate is this original 1911 built four bedroom detached family home, which has been extended by its current owners and is set over three floors. This property boasts many original features and has been maintained to a high standard throughout.
Internally the accommodation comprises of a 19' lounge, 19' dining room, 16' fitted kitchen, 11' breakfast room and ground floor cloakroom. The first floor offers three bedrooms, one with en-suite and a family bathroom/wc, whilst the second floor offers a double bedroom with en-suite. Externally the property offers a 75' rear garden with heated swimming pool, off street parking to the front and detached garage. The property overlooks Raphael's Park and tennis courts and is featured in the 100 Best Houses in Gidea Park.
The property is also conveniently located for Gidea Park mainline station providing easy access into London Liverpool Street with its impending Crossrail links and all local amenities. An internal viewing is highly recommended to appreciate the accommodation on offer.
Entrance Door To Entrance Hall
16'2 reducing to 7'5 x 10'2.
Glazed window to side, stairs to first floor, original cast iron radiator, original wood flooring, smooth ceiling with original wooden beams, doors to accommodation.
Lounge/Diner
19'7 x 12'10.
Glazed window to rear, glazed double doors to rear leading to rear garden, four cast iron radiators, feature fireplace, wooden flooring, smooth ceiling.
Lounge
19'8 x 11'11.
Glazed window to front, radiator, original brick fireplace, feature fireplace, wood flooring, smooth ceiling with original wood beams.
Kitchen
16'9 x 8'9.
Two glazed windows to side, range of eye and base level units with granite work surfaces over and matching upstands, inset sink drainer unit with mixer tap, Range Master cooker to remain, space for further domestic appliances, storage cupboard housing combination boiler, wooden flooring, smooth ceiling with inset spotlights, opening to:
Breakfast Area
11'6 x 8'.
Two glazed windows to rear, glazed double doors giving access to rear garden, cast iron radiator, wooden flooring, smooth ceiling.
Ground Floor Cloakroom
Suite comprising: Wall mounted wash hand basin with mixer tap, low level wc. Wood flooring, splash back tiling.
First Floor Landing
Stairs to second floor, two storage cupboards, radiator, part wood flooring, smooth ceiling, doors to accommodation.
Bedroom One
14' x 13'1.
Glazed windows to side and rear, two cast iron radiator, wood flooring, smooth ceiling.
Bedroom Two
16'6 x 8'5.
Two glazed windows to front, two radiators, wood flooring, smooth ceiling, door to:
En-Suite To Bedroom Two
Suite comprising: Tiled shower cubicle with wall mounted power shower, inset vanity wash hand basin with mixer tap, low level wc. Tiled flooring, tiled walls, smooth ceiling.
Bedroom Four
8'5 x 9'10.
Glazed window to rear, range of fitted wardrobes, radiator, wood flooring, smooth ceiling.
Family Bathroom/wc
Obscure glazed window to side. Suite comprising: Original refurbished free standing bath with wall mounted mixer tap and shower attachment, tiled walk-in shower cubicle with wall mounted power shower and rain style shower attachment over, wash hand basin, high level wc with brushed aluminium cistern. Radiator, tiled flooring, complementary tiling, smooth ceiling
Second Floor Landing
Door
Bedroom Three
20'4 x 9'4.
Glazed window to front, eaves storage cupboards, built-in wardrobe, two radiators, wood flooring, smooth ceiling with inset spotlights, door to:
En-Suite To Bedroom Three
Obscure glazed window to rear. Suite comprising: Tiled walk-in shower cubicle with wall mounted power shower, inset vanity wash hand basin with mixer tap, low level wc. Radiator, storage cupboard, tiled flooring, splash back tiling, smooth ceiling.
Rear Garden
75'.
Commencing patio area, remainder laid to lawn, mature shrub borders, side access to either side, two sheds to remain, pathway leading to:
Pool Area
Tiled heated swimming pool, seating area, laid to decking with inset LED spotlights, Tiki hut with bench seating and table with cooking grill, lighting and heating.
Front Of Property
Providing off street parking, access via shared driveway to:
Detached Garage
Up and over door, power and light, outside WC, swimming pool pump controls and filter.
Directions
Applicants are advised to proceed from our Romford office via Main Road, turning left into Gidea Avenue, left into Gidea Close, right into Parkway, following the road round where the property can be found on the right hand side.
Property Location
Similar Properties
Detached house For Sale Romford Detached house For Sale RM2 Romford new homes for sale RM2 new homes for sale Flats for sale Romford Flats To Rent Romford Flats for sale RM2 Flats to Rent RM2 Romford estate agents RM2 estate agents



.png)











