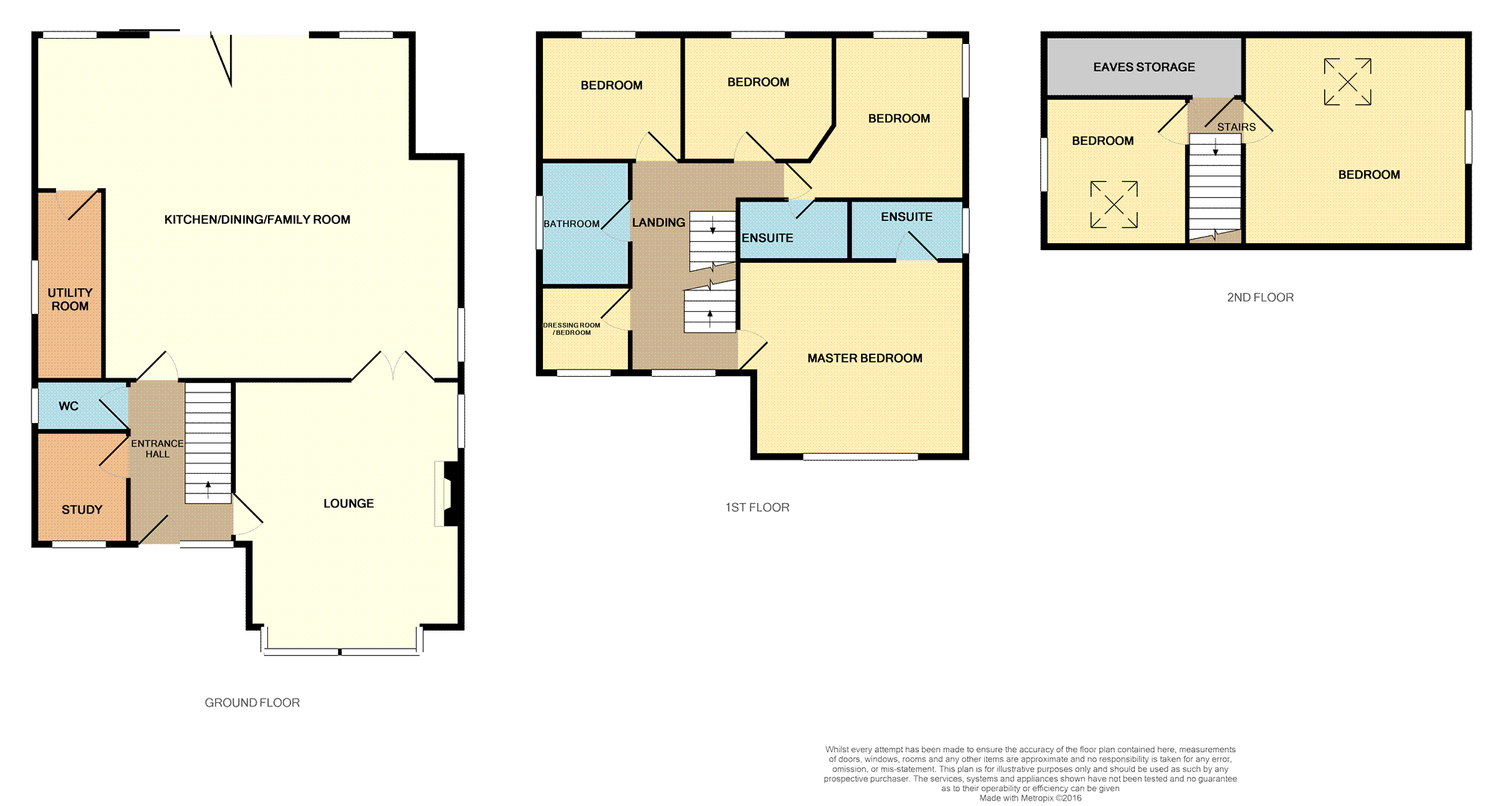6 Bedrooms Detached house for sale in Parkway, Stoke-On-Trent ST4 | £ 595,000
Overview
| Price: | £ 595,000 |
|---|---|
| Contract type: | For Sale |
| Type: | Detached house |
| County: | Staffordshire |
| Town: | Stoke-on-Trent |
| Postcode: | ST4 |
| Address: | Parkway, Stoke-On-Trent ST4 |
| Bathrooms: | 4 |
| Bedrooms: | 6 |
Property Description
Impeccably presented and tastefully extended to offer a fabulous family home. Located in a prestigious and sought after location in Trentham within a stones throw from local shops, amenities, schools, golf course and attraction gardens.
Offering spacious accommodation throughout with the heart of the home being the kitchen/family room which boasts a stylish well appointed kitchen, living space and dining area with bi-fold doors leading out on to the rear garden and fully glazed glass roof which allows the maximum amount of natural light. With entrance hall with Minton floor tiles, great size lounge with front facing bay window and feature fireplace, study and downstairs w/c. All the bedrooms could be used for multiple functions. The first floor has master bedroom with fitted wardrobes and master en-suite, second bedroom with en-suite, two further double bedrooms with jack and jill bathroom and a dressing room. The second floor has a further two bedrooms, one of which is being used as a TV room and a large storage space.
Occupying a good size plot with front and rear gardens, large driveway with ample space for parking up to four cars and a double garage to the rear with gym.
Viewing is a must to appreciate what this home has to offer.
Entrance Hall
With wooden entrance door, front facing window. Minton floor tiles. Carpeted staircase leading to the first floor.
Lounge
16'2'' x 18'4'' inc bay
Fantastic size lounge with front facing bay window, window to the side elevation. Wooden flooring. Coving to the ceiling. Radiator. Fireplace with feature surround and marble hearth. TV point. Double doors leading though to the kitchen.
Kitchen/Family Room
25'8'' max x 24'8'' max
Truly the heart of the home - perfect for family life with kitchen, dining and living area. The kitchen is both well appointed and attractive in finish with contemporary gloss fronted base and eye level units with granite worktop over. Under cabinet spotlights. Built in breakfast bar. Inset stainless steel sink with mixer tap.
Ceramic tile flooring throughout.
Windows to the rear and the side. Double bi-folding doors leading out on to the rear garden. The extension boasts fully glazed glass roof which allows the maximum amount of natural light to give the room a bright and airy feel.
TV point. Spotlights to the ceiling.
Utility Room
4'11'' x 13'6''
With a range of stylish gloss fronted base units with worktop over. Inset stainless steel sink with mixer tap. Plumbing for washing machine and dryer. Side facing window. Spotlights to the ceiling. Ceramic floor tiles.
Downstairs Cloakroom
6'7'' x 3'8''
With low level w/c, wall mounted sink with taps. Heated towel rail. Tile flooring. Part tile walls. Spotlights to the ceiling.
Office / Study
6'8'' x 7'11''
With front facing window, radiator. Wooden flooring.
First Floor Landing
With front facing window, radiator. Carpeted. Staircase leading to the second floor.
Master Bedroom
16'4'' x 12'1''
Double bedroom with front facing window, radiator. Carpeted. TV point.
Master En-Suite
8'2'' x 4'4''
Three piece bathroom suite comprising of: Low level w/c, wall mounted sink with taps, bow fronted double shower. Ceramic tile flooring and walls. Heated towel rail. Side facing window.
Bedroom Two
13'10'' max x 12'2'' max
With windows to the rear and the side, radiator. Wood effect flooring. TV point.
En-Suite Two
7'9'' x 3'6''
Three piece bathroom suite comprising of: Low level w/c, sink with taps, cubicle shower. Tile flooring. Tile walls. Heated towel rail.
Bedroom Three
10'1'' inc wardrobes x 9'9''
With rear facing window, radiator. Carpeted. TV point. Fitted wardrobes.
Bedroom Four
10'2'' x 8'8''
With rear facing window, radiator. Carpeted. Access to Jack and Jill bathroom. TV point.
Bathroom
6'4'' x 8'11''
Three piece bathroom suite comprising of: Low level w/c, sink with taps and tile splash-backs, bath with shower over. Part tile walls. Tile flooring. Heated towel rail. Side facing window.
Dressing Room
6'3'' x 6'3''
With front facing window, radiator. Wood effect flooring. Fitted wardrobes and dresser.
Second Floor Landing
With large storage cupboard. Carpeted.
Bedroom Five
16'4'' x 15'7''
With side facing window, skylight. Carpeted. Fitted wardrobes and dresser. TV point.
Bedroom Six
10'8'' x 10'5''d
With window to the side, skylight. Carpeted. TV point.
Outside
To the front there is a raised lawn with flower bed and herbaceous border surround, block paving steps leading to the entrance. Large driveway with ample space for parking three/four cars.
To the rear there is an enclosed garden with raised lawn and seating area fitted with outdoor speakers - ideal for outdoor entertaining and a large block paved area with mature tree and hedge surround.
Garage
18'1'' x 18'3''
An electrified garage door and side door provides access to, a large garage with sink unit and w/c. Stairs leading to an attic room currently being used as a gym.
Gym
17'10'' x 12'1''
With front and side facing windows, wood effect laminate flooring, tv point and wired internet access.
Property Location
Similar Properties
Detached house For Sale Stoke-on-Trent Detached house For Sale ST4 Stoke-on-Trent new homes for sale ST4 new homes for sale Flats for sale Stoke-on-Trent Flats To Rent Stoke-on-Trent Flats for sale ST4 Flats to Rent ST4 Stoke-on-Trent estate agents ST4 estate agents



.png)










