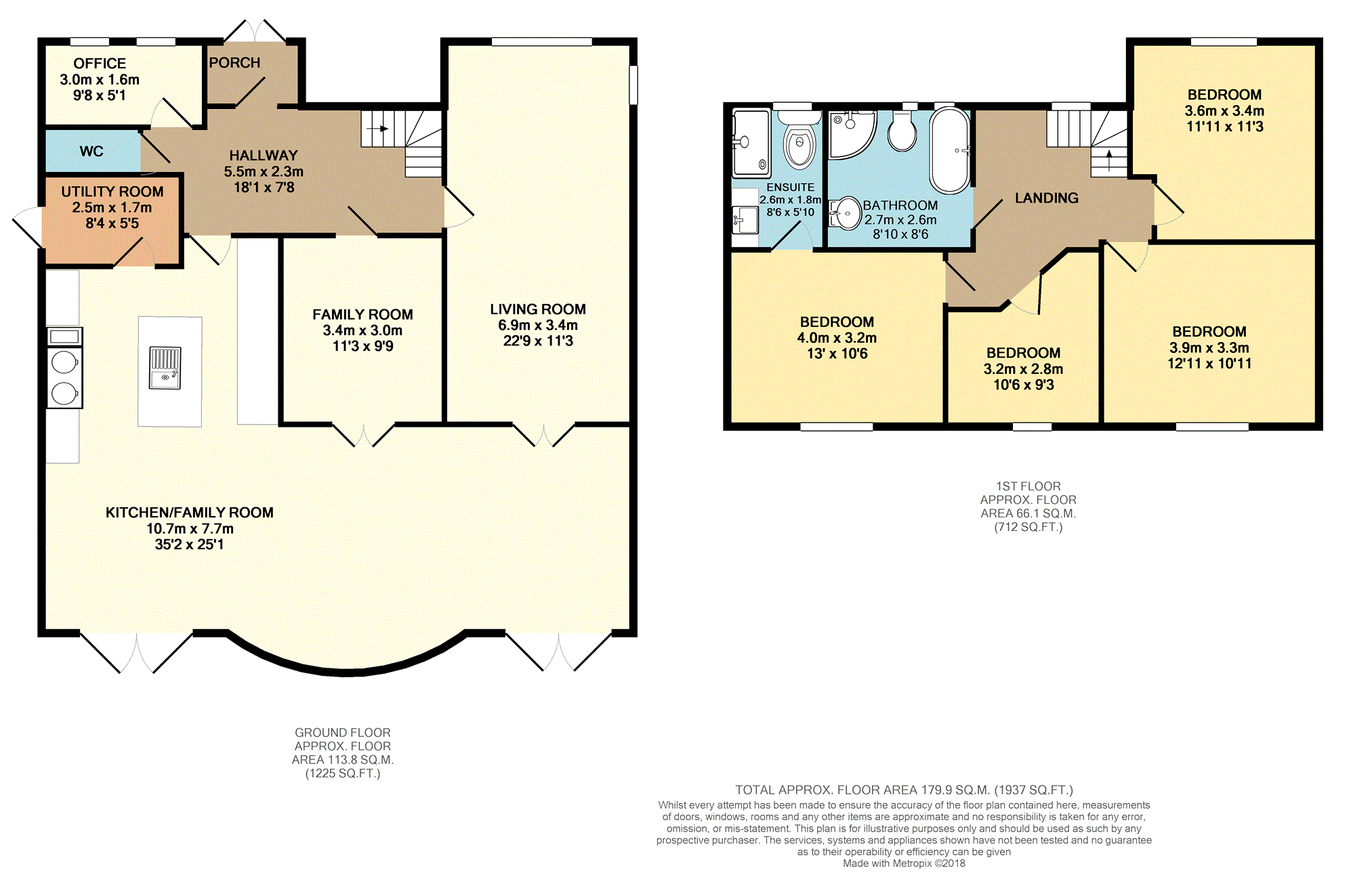4 Bedrooms Detached house for sale in Parkway, Westhoughton, Bolton BL5 | £ 330,000
Overview
| Price: | £ 330,000 |
|---|---|
| Contract type: | For Sale |
| Type: | Detached house |
| County: | Greater Manchester |
| Town: | Bolton |
| Postcode: | BL5 |
| Address: | Parkway, Westhoughton, Bolton BL5 |
| Bathrooms: | 1 |
| Bedrooms: | 4 |
Property Description
An exceptional executive detached property, occupying a large plot on this popular development in Westhoughton. This property isn't a standard 4 bedroom detached property, it has been extensively extended to the rear. Offering a fantastic kitchen/diner/family room which is the heart of the home. As well as a 22 foot living room, additional lounge area, office, downstairs W.C. And a large entrance hallway. Four very good sized bedrooms, a recently fitted top of the range en-suite & a four piece bathroom suite. Partially boarded loft with loft hatch and ladders. Double Garage and parking for several vehicles. South East facing garden.
Close to highly regarded schools, the M61, two train stations and Westhoughton Centre. Perfect for commuters and families.
Early viewing advisable.
Living Room
22'9" x 11'3"
An Open Feature fire as the centre piece to the room, UPVC double Glazed window to the front and the side. Radiator. Double doors opening onto the dining area within the kitchen/family room.
Lounge
11'3" x 9'9"
Leading off the main family room by double doors and door to the entrance hallway. Radiator.
Kitchen/Family Room
35'2" x 25'1"
Featuring a beautiful fitted kitchen with granite worktops and wooden worktops, additional work areas. Limestone tiled flooring with wet underfloor heating. Range cooker, integrated fridge, freezer & dishwasher. Large open windows looking onto the garden and glass feature roof.
Utility Room
Matching the kitchen with base & wall cupboards, sink & space for washing machine & dryer. Door the side garden. Combination Boiler fitted 2017.
Study
9'8" x 5'1"
Three UPVC Double Glazed Windows fitted as an office.
W.C.
Low Level W.C & Sink Unit. Situated off the entrance hallway.
Master Bedroom
12'8" x 10'6"
UPVC Double Glazed Window & Radiator, door to the en-suite.
En-Suite
8'7" x 5'10"
Fitted in 2017, Double walk in shower with waterfall shower head and detachable shower head, Floating W.C, Vanity Sink, partially tiled and designer radiator.
Bedroom Two
12'11" x 10'5"
UPVC Window & Radiator.
Bedroom Three
11'11" x 11'3"
UPVC Window & Radiator.
Bedroom Four
10'6" x 8'11" Narrowing 6'11"
UPVC Window & Radiator.
Bathroom
8'11" x 8'7"
Fitted in 2017, four piece bathroom suite, corner shower with waterfall shower & detachable shower head. Bath with centre and wall mounted taps. Partially tiled wall & floor tiled, chrome towel rail. Two UPVC double glazed windows.
Outside
Occupying a corner plot and tucked away in the corner of the close, offering a quiet setting. Perfect for a family with young children. A driveway suitable for several vehicles leading to a double garage. South East Facing rear garden mostly laid to lawn with a patio area. Outdoor tap to the rear.
Double Garage
Double Garage, electricity & lighting
Lease Information
We have been advised by the current owners that this property is a freehold property, however this should be checked and verified by your solicitor.
Property Location
Similar Properties
Detached house For Sale Bolton Detached house For Sale BL5 Bolton new homes for sale BL5 new homes for sale Flats for sale Bolton Flats To Rent Bolton Flats for sale BL5 Flats to Rent BL5 Bolton estate agents BL5 estate agents



.png)











