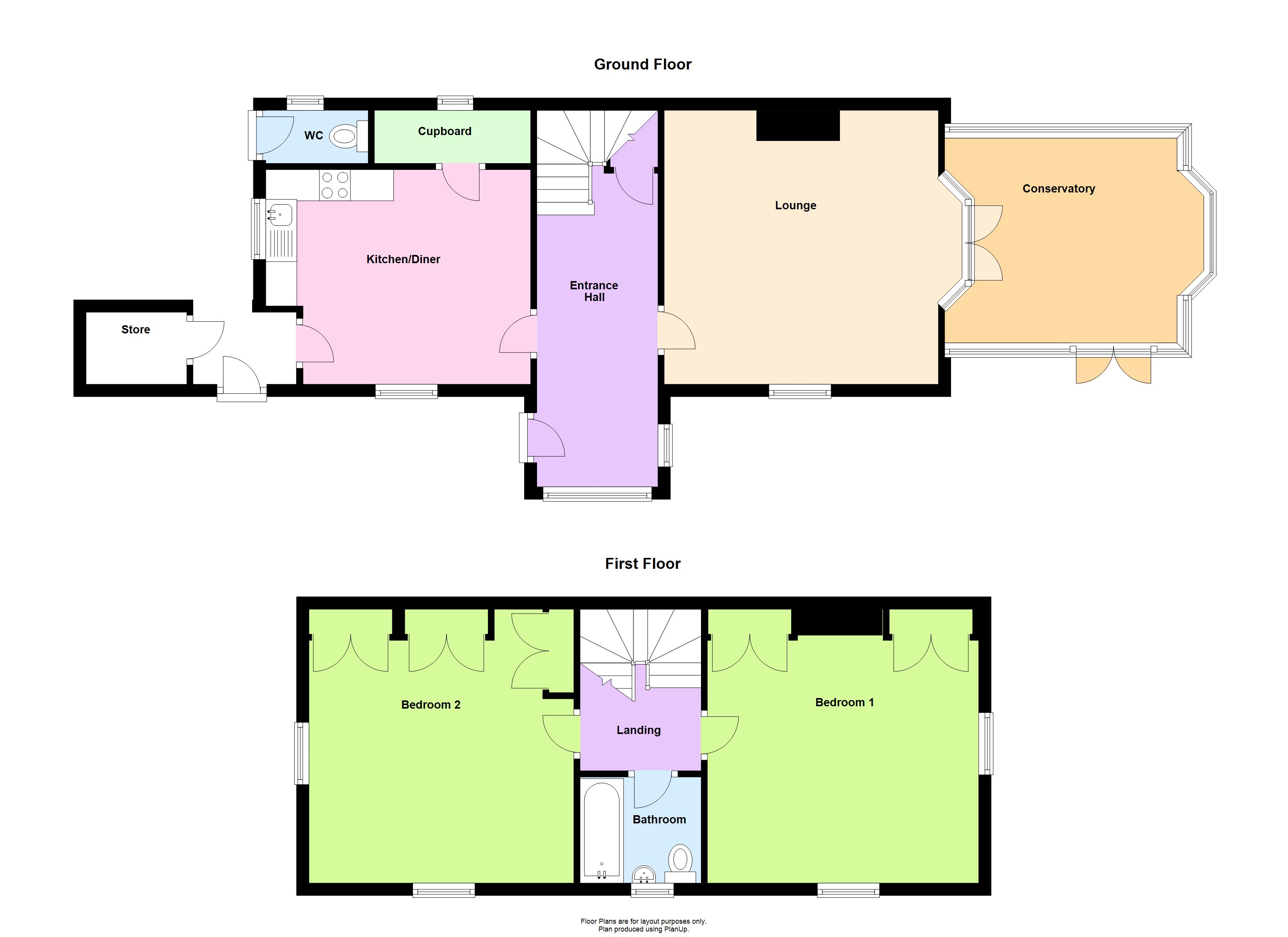2 Bedrooms Detached house for sale in Parkway, Woburn Sands MK17 | £ 545,000
Overview
| Price: | £ 545,000 |
|---|---|
| Contract type: | For Sale |
| Type: | Detached house |
| County: | Buckinghamshire |
| Town: | Milton Keynes |
| Postcode: | MK17 |
| Address: | Parkway, Woburn Sands MK17 |
| Bathrooms: | 1 |
| Bedrooms: | 2 |
Property Description
A well proportioned and spacious two double bedroom detached property situated in a sought after cul de sac location and benefits from views on three sides into the gardens. It has a good size plot of approx. 0.18 acre with off road parking for two vehicles, single garage and large mature gardens. The property has recently been redecorated throughout and is offered for sale in superb condition. Conveniently located across the road from Frosts Garden Centre, Woburn Sands High Street is a 10 minute approx. Walk away and local train station approx. 5 minute walk offering links to Bletchley and Bedford. There are good schools in the surrounding area and cycle networks linking to Milton Keynes.
* Entrance Hall * Lounge With Fireplace * Conservatory * Fitted Kitchen/Breakfast Room
* Two Large Double Bedrooms * Bathroom * Sealed Unit Double Glazed Windows
* Gas To Radiator Central Heating * Off Road Parking For Two Vehicles * Detached Single Garage
* Brick Tool Shed * Outside WC * Large Gardens * No Upper Chain
Sealed unit double glazed entrance door to Entrance Hall.
Entrance Hall 17' 11" (5.46m) x 6' 6" (1.98m)
Sealed unit double glazed windows to three aspects. Single radiator. Door to under stair storage cupboard. Staircase with banisters and hand rail leading to first floor accommodation. Phone point.
Kitchen/Breakfast Room 13' 10" (4.22m) x 11' 2" (3.4m)
A double aspect room with sealed unit double glazed window to side and sealed unit double glazed window to front. Door to outside. Double radiator. Breakfast bar. Coved ceiling. Fitted with a comprehensive range of white wall, base and drawer units with fitted marble effect work tops. Ceramic tiling. White single draining sink unit with mixer tap over. Plumbing and recess for dishwasher. Space for upright fridge freezer. Fitted wine rack. Glazed display units with concealed under unit lighting. Door to Utility Room.
Lounge 14' 6" (4.42m) x 14' 5" (4.39m)
Sealed unit double glazed window to front. Two double radiators. Exposed floor boards. Feature exposed brick open fireplace with fitted wooden book and display shelving to one side. Wall light points. Phone point. Two sealed unit double glazed windows and twin sealed unit double glazed doors opening onto Conservatory.
Utility Room 8' 4" (2.54m) x 2' 9" (0.84m)
Sealed unit double glazed window. Plumbing for washing machine. Wall mounted Glow Worm gas fired boiler serving central heating to radiators and domestic hot water. Central heating time controls.
First Floor Accommodation
Landing
Sealed unit double glazed window to rear. Banisters and hand rail. Access to loft space.
Bedroom One 14' 5" (4.39m) x 13' 5" (4.09m)
A double aspect room with sealed unit double glazed window to front and sealed unit double glazed window to side. Phone point. Two double radiators. Range of double and single door wardrobe cupboards with further storage above. Coved ceiling. Picture rail.
Bedroom Two 14' 5" (4.39m) x 13' 7" (4.14m) decreasing to 12' 1" (3.68m)
A double aspect room with sealed unit double glazed window to front and sealed unit double glazed window to side. Two double radiators. Range of fitted double door wardrobe cupboards with storage cupboard above. Double door airing cupboard with lagged copper cylinder tank and shelving.
Conservatory 15' 8" (4.78m) decreasing to 14' 0" (4.27m) x 10' 9" (3.28m)
Brick plinths with sealed unit double glazed windows, sealed unit double glazed venting windows and twin sealed unit double glazed doors opening onto gardens. Exposed floor boards. Wall light points.
Single Detached Garage 16' 3" (4.95m) x 8' 1" (2.46m) approx. Internal measurements
Twin wooden doors. Sealed unit double glazed window to rear.
Brick Tool Shed 5' 5" (1.65m) x 3' 5" (1.04m)
Outside WC 5' 8" (1.73m) x 2' 10" (0.86m)
Sealed unit double glazed window. Low level WC. Power. Light.
Agents Notes
All measurements are approximate and no tests have been made of services, equipment or fittings.
Floor plans are for layout purposes only and are not to scale.
Property Location
Similar Properties
Detached house For Sale Milton Keynes Detached house For Sale MK17 Milton Keynes new homes for sale MK17 new homes for sale Flats for sale Milton Keynes Flats To Rent Milton Keynes Flats for sale MK17 Flats to Rent MK17 Milton Keynes estate agents MK17 estate agents



.png)











