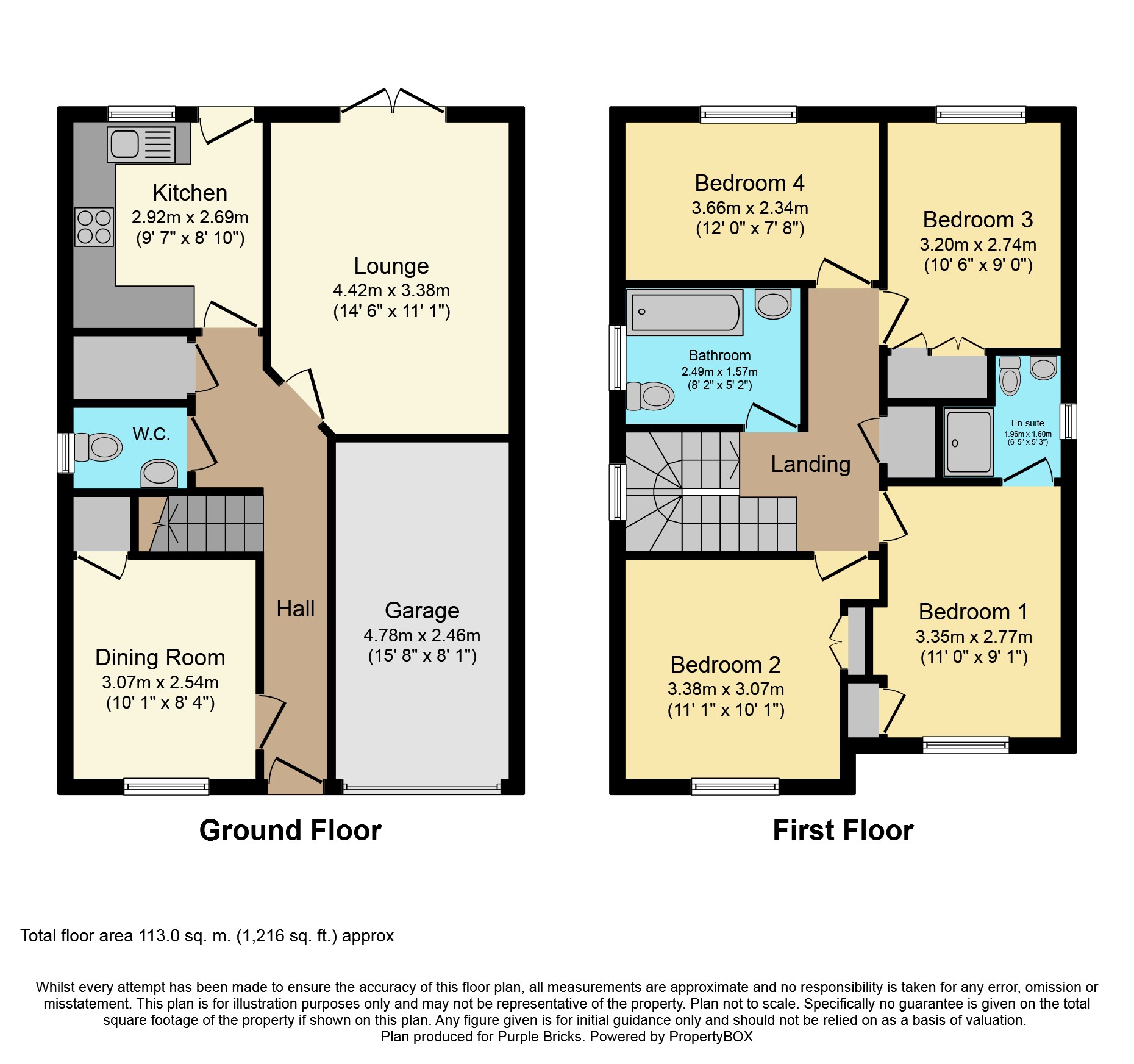4 Bedrooms Detached house for sale in Parley Road, Kelty KY4 | £ 195,000
Overview
| Price: | £ 195,000 |
|---|---|
| Contract type: | For Sale |
| Type: | Detached house |
| County: | Fife |
| Town: | Kelty |
| Postcode: | KY4 |
| Address: | Parley Road, Kelty KY4 |
| Bathrooms: | 1 |
| Bedrooms: | 4 |
Property Description
Excellent four bedroom detached villa situated in a popular and sought after residential development. The property is ideally located for access to all local amenities and transport links. Comprising entrance hallway, lounge, dining room, modern fitted kitchen, large cupboard for storage and cloakroom. On the upper level of the property you will find four double bedrooms (master en suite) and family bathroom. Fully double glazed throughout and with gas central heating. Externally, there is a mono block driveway to the front providing off street parking for two cars. Integral garage and stone chipped front garden. To the rear you will find a private secure garden with paved patio/bbq area and low maintenance stone chipped garden.The property is finished to a high standard throughout and is presented to market in genuine walk in condition.
The village of Kelty is well situated for commuting, as it is adjacent to the M90 motorway giving easy access to Edinburgh, Perth, Kinross and Dunfermline. In recent years Kelty has developed into a pleasant residential community. The subjects are well placed for easy access to local shops, primary schools, bank, churches, bowling club and other central amenities. There is a regular bus service to the main neighbouring towns of Cowdenbeath, Dunfermline and Kinross. Lochore Meadows Country Park, Loch Leven Heritage Trail, Loch Fitty are also in easy reach offering various leisure and recreational facilities.
Entrance Hallway
21'0" x 6'4" (widest point)
Entered from the front of the property and providing access to the lounge, dining room, kitchen, cloakroom and stairs to upper level. The area has a fresh neutral décor, carpet to floor and large walk in storage cupboard.
Lounge
14'6" x 11'1"
Excellent lounge situated to the rear of the property and with French doors leading to the rear garden. The room has a fresh modern décor and carpet to floor.
Dining Room
10'1" x 8'4"
Situated to the front of the property the dining room has a fresh modern décor, carpet to floor and storage cupboard beneath stairs.
Kitchen
9'7" x 8'4"
Modern fitted kitchen overlooking the rear of the property. Ample high gloss wall and base mounted units with contrasting worktops and stainless steel sink/drainer. Stainless steel gas hob, splash back, cooker hood and integrated oven. Integrated fridge/freezer, integrated dishwasher, modern décor and vinyl to floor.
Downstairs Cloakroom
6'0" x 3'9"
Situated off the hallway and with window to the side of the property. The room benefits from WC, wash hand basin on pedestal, neutral décor and vinyl to floor.
Landing
Spacious landing providing access to the bedrooms and family bathroom. The area has a window to the side of the property, carpet to floor and storage cupboard.
Bedroom One
11'0" x 9'0"
Good size double bedroom situated to the front of the property. The room has a modern décor, fitted wardrobe, carpet to floor and en suite facility.
En-Suite Shower Room
6'5" x 5'3"
Situated off bedroom one to the side of the property. The room has a WC, wash hand basin on pedestal and tiled shower cubicle with mains shower. Fresh neutral décor and vinyl to floor.
Bedroom Two
11'1" x 10'1"
Good sized double room overlooking the front of the property. The room has a fresh modern décor, double fitted wardrobe and carpet to floor.
Bedroom Three
10'6" x 9'0"
Good size double bedroom to the rear of the property. The room has a fresh modern décor, triple fitted wardrobe and carpet to floor.
Bedroom Four
12'0" x 7'8"
Double bedroom overlooking the rear of the property. The room has a fresh neutral décor and carpet to floor.
Family Bathroom
8'2" x 5'2"
Situated to the side of the property with WC, wash hand basin set on pedestal and bath with overhead mains shower. Partial tiling to walls, fresh neutral décor and vinyl to floor.
Integral Garage
15'8" x 8'2"
The garage is accessed via up and over door and benefits from lighting and electrical power sockets.
Property Location
Similar Properties
Detached house For Sale Kelty Detached house For Sale KY4 Kelty new homes for sale KY4 new homes for sale Flats for sale Kelty Flats To Rent Kelty Flats for sale KY4 Flats to Rent KY4 Kelty estate agents KY4 estate agents



.png)


