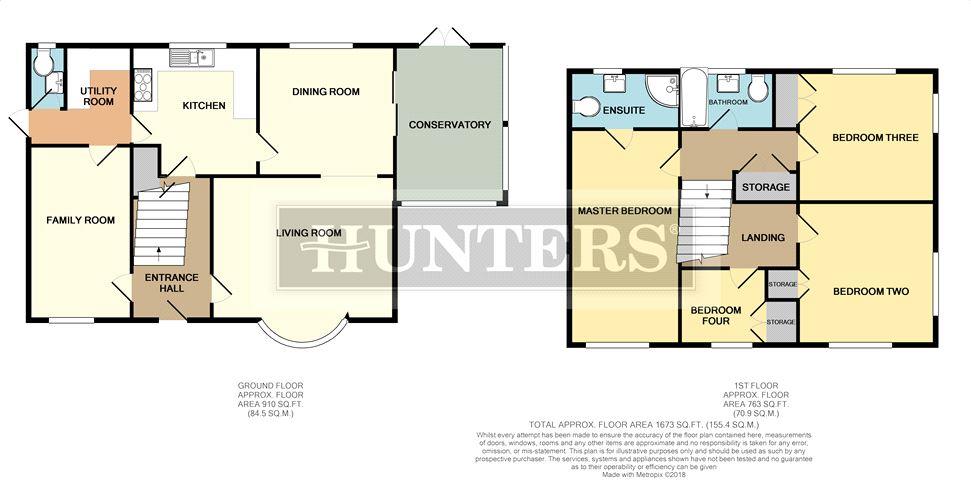4 Bedrooms Detached house for sale in Parlington Lane, Aberford, Leeds LS25 | £ 470,000
Overview
| Price: | £ 470,000 |
|---|---|
| Contract type: | For Sale |
| Type: | Detached house |
| County: | West Yorkshire |
| Town: | Leeds |
| Postcode: | LS25 |
| Address: | Parlington Lane, Aberford, Leeds LS25 |
| Bathrooms: | 0 |
| Bedrooms: | 4 |
Property Description
With an elevated position with countryside views to two sides lies this spacious stone exterior family home. Dont miss out on a viewing to appreciate the location along with the excellent family rooms and space the property offers. Benefiting from gas central heating the property opens via a welcoming hall with doors leading to three reception rooms, including sitting room, dining room and family room/snug, along with a conservatory which over looks the rolling countryside. A fitted kitchen with oak doors and some integrated appliances opens to wards a utility and downstairs WC. Stairs then lead to the first floor gallaried landing with storage. Master bedroom with en-suite shower, three further generous sized bedrooms and house bathroom. Accessible via a shared access leads to the outside space with a lawned garden to the right hand side, parking and double garage. Further flagged garden to the rear which benefits from the country views.
Location
Aberford benefits from a range of facilities including village shop, schools, superb public houses and a regular bus service to Leeds. The village is situated just 8 miles North of Leeds and within 1 mile from the A1 interchange. The A1/M1 link road and the A64 York to Leeds road are close by providing swift and easy access to the M62 and major towns including Leeds, York and Harrogate and is therefore ideally placed for commuting throughout the Yorkshire region.
Direction
Leave Wetherby via Market Place and at the mini roundabout turn right onto the A661. At the next roundabout take the second exit heading towards Boston Spa. At the next big roundabout take the exit onto the A1(M) heading towards Leeds. Leave the A1(M) at Junction 44 and take the 4th exit towards Aberford. Once in Aberford continue into the village over the bridge and play area until you reach a turning on the left towards Lotherton. Opposite this turning is a small lane elevated which will lead you to the property on the left hand side.
Accommodation
entrance hall
Spacious welcoming hall with stairs to first floor landing and doors to reception rooms. Useful understairs storage. Radiator.
Living room
4.88m (16' 0") X 3.84m (12' 7")
With dual aspect over rolling countryside views. Bay window to front aspect. Central fireplace with marble effect inset and hearth housing a gas living flame fire. Two Radiators. Open arch then leads to;
dining room
3.38m (11' 1") X 3.38m (11' 1")
Window to rear aspect. Radiator and sliding doors into conservatory.
Family/play room
5.21m (17' 1") X 2.74m (9' 0")
Window to front aspect. Two radiators.
Conservatory
3.96m (13' 0") X 2.74m (9' 0")
Windows to two sides over countryside rolling views. French doors to rear aspect.
Kitchen
3.38m (11' 1") X 3.35m (11' 0")00
Spacious kitchen with plenty of base and wall units with oak doors along with preparation surfaces. 1.5 sink and drainer with mixer tap. Integrated fridge and freezer. Plumbing for an integrated dishwasher. 5 ring gas hob and electric oven. Radiator. Tiled splashback. Window to rear aspect. Opens to;
utility room
Base units with under cupboard plumbing for a washing machine along with space for tumble drier.
Downstairs WC
Low level flush wc and wash basin. Window to rear aspect.
Stairs to first floor landing
Gallaried landing with two generous sized storage cupboards. Hatch leading to the loft.
Master bedroom
6.10m (20' 0") X 2.74m (9' 0")
Double bedroom with window to the front. Two radiators.
En-suite
Corner walk in shower. Pedestal wash basin and low level flush WC. Window to rear aspect and radiator.
Bedroom two
3.66m (12' 0") x 3.96m (13' 0")
Double bedroom with dual aspect windows to front and side. Radiator. Built in wardrobes.
Bedroom three
3.35m (11' 0") X 3.07m (10' 1")
Dual aspect with windows to rear and side. Countryside views. Radiator.
Beroom four
2.44m (8' 0") X 1.83m (6' 0")00
Window to front aspect and radiator. Built in wardrobe.
House bathroom
Suite comprising of panelled bath, low level flush WC and wash basin with vanity under. Window to rear aspect.
Garden
A lawned garden to the side of the property provides space to play or for those with Green fingers. To the rear is a low maintenance garden with flag patio.
Driveway/garage
Access to the double driveway and garage with electric remote access doors. Shared land to the front provides access to this driveway and is owned by the neighbour.
Property Location
Similar Properties
Detached house For Sale Leeds Detached house For Sale LS25 Leeds new homes for sale LS25 new homes for sale Flats for sale Leeds Flats To Rent Leeds Flats for sale LS25 Flats to Rent LS25 Leeds estate agents LS25 estate agents



.png)











