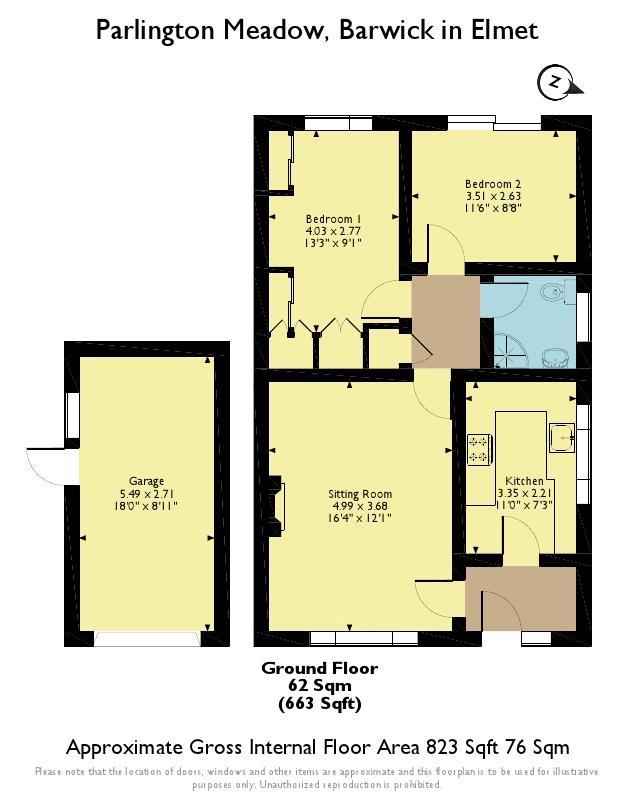2 Bedrooms Detached house for sale in Parlington Meadow, Barwick In Elmet, Leeds LS15 | £ 265,000
Overview
| Price: | £ 265,000 |
|---|---|
| Contract type: | For Sale |
| Type: | Detached house |
| County: | West Yorkshire |
| Town: | Leeds |
| Postcode: | LS15 |
| Address: | Parlington Meadow, Barwick In Elmet, Leeds LS15 |
| Bathrooms: | 0 |
| Bedrooms: | 2 |
Property Description
Hunters are happy to offer this delightful detached bungalow which is in the pleasant and historic village of Barwick In Elmet. On the edge of this popular village the property is within convenient reach of the local village amenities as well as access to the main A roads linking you to Leeds and York.
With gas fired central heating and double glazing this spacious property briefly comprises; Entrance hall, fitted kitchen, sitting room, two bedrooms and a house bathroom.
Set upon a generous sized plot with additional garden, this property boasts an enclosed lawned rear garden ideal for those with green fingers! Parking is a plenty at this property with a driveway and garage providing ample off road parking.
Location
Barwick in Elmet lies approximately 7 miles from Tadcaster and Wetherby, approximately 6 miles from Leeds and approximately 16 miles from York. It boasts several shops and public houses and is an ideally located for the commuter. The village also boasts an excellent primary school.
Directions
Proceed West from the A1 on the A64 York/Leeds road and take the turning signposted Barwick in Elmet into Potterton Lane. Continue onto the Main Street of Barwick, turning left at the New Inn public house onto Long Lane. Take the fourth turning left into Parlington Meadow and follow the road round where the property can be located on the left, identified by our Hunters For Sale board.
Accommodation
entrance hall
1.24m (4' 1") x 2.31m (7' 7")
Composite external front door. Door leading to the kitchen. Door leading to the sitting room. Window to the front. Radiator.
Kitchen
3.35m (11' 0") x 2.21m (7' 3")
Fitted with a range of wall and base units. Work surfaces. Under cupboard lighting. Part tiled walls. Electric cooker point. 1.5 stainless steal unit with mixer tap.Kickspace heating. Window to the side aspect.
Sitting room
4.98m (16' 4") x 3.68m (12' 1")
Fireplace with heath and electric fire. Door leading to the inner hallway. Window to the front. Radiator.
Inner hallway
Access to the bedrooms and bathroom. Airing cupboard housing a Worcester Bosch boiler.
Bedroom one
4.04m (13' 3") x 2.77m (9' 1")
Fitted wardrobes. Window to the rear aspect. Radiator.
Bedroom two
3.51m (11' 6") x 2.64m (8' 8")
Patio sliding doors to the rear aspect. Radiator.
Bathroom
Walk in shower cubicle. Tiled walls and floor. Wash basin with vanity. Shaver point. Low levelled WC. Radiator Window to side.
Rear garden
Paved Patio. Landscaped rear garden with flower trees and shrubbery. Detached garage with door to the side. Up and over door.
Outside area
Sat on a generous plot with two lawned areas. A blocked pathway and tarmac driveway leading to a garage Security lighting. Flower trees and shrubbery.
Property Location
Similar Properties
Detached house For Sale Leeds Detached house For Sale LS15 Leeds new homes for sale LS15 new homes for sale Flats for sale Leeds Flats To Rent Leeds Flats for sale LS15 Flats to Rent LS15 Leeds estate agents LS15 estate agents



.png)











