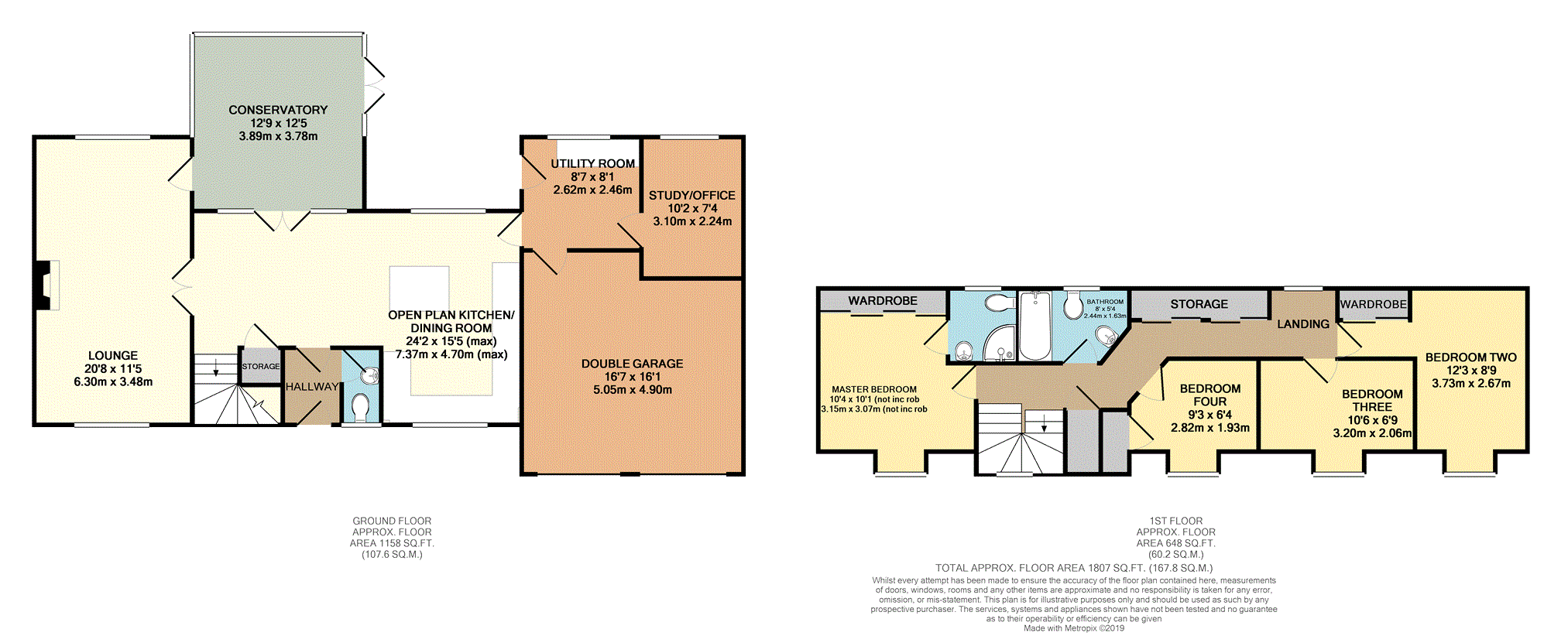4 Bedrooms Detached house for sale in Parmington Close, Redditch B97 | £ 439,950
Overview
| Price: | £ 439,950 |
|---|---|
| Contract type: | For Sale |
| Type: | Detached house |
| County: | Worcestershire |
| Town: | Redditch |
| Postcode: | B97 |
| Address: | Parmington Close, Redditch B97 |
| Bathrooms: | 2 |
| Bedrooms: | 4 |
Property Description
*Executive Detached Family Home *Sought After Callow Hill Location *Four Bedrooms *Family Bathroom, En-Suite And Cloakroom/WC *Lounge And Conservatory *Large Open Plan Kitchen/Family Room *Utility And Study/Office *Driveway And Double Garage *Spacious And Private Rear Garden.
An impressive detached family home situated in a quiet 'tucked away' cul de sac position in Callow Hill. The property has been maintained to a high standard by the current owners who have made a number of improvements including a new kitchen providing a large open plan space incorporating the dining room. Further benefits include a useful utility room, through lounge, conservatory and study/office which could also be used as a games room.
The accommodation, which benefits a gas fired central heating hallway and double glazing, briefly comprises; entrance hall, cloakroom/WC, open plan kitchen/dining room/family room, living room, conservatory, utility room, study/office, landing, master bedroom with en-suite, three further bedrooms, family bathroom.
Outside the property has a driveway leading to a double garage and a spacious and private rear garden great for kids and entertaining.
The location, on the outskirts of Redditch, is popular with families and professional couples and provides easy access to popular local schools, Redditch Town Centre, Morton Stanley Park, and the motorway network the M5 and M42.
Viewing of this excellent property is highly recommended.
Entrance Hall
Accessed through a recently replaced composite front door, Karndean flooring, doors to:
Downstairs Cloakroom
Fitted with a white suite comprising vanity wash hand basin, close coupled wc, double glazed frosted window to front.
Open Plan Living
24ft2 x 15ft5 (max)
The current owners have Incorporated the kitchen and dining room into a large open plan space which is now the 'hub' of the home and comprises:
Dining Area
Double doors to lounge and conservatory, stairs rising to first floor, under stairs cupboard, two vertical feature radiators, Karndean flooring, opening to:
Kitchen/Breakfast
Fitted with a comprehensive range of matching Masterclass units to wall and base, base units with a granite work surface over with matching upstands, inset stainless steel 'Belfast' style sink, island/breakfast bar with solid oak work top over, stainless steel range cooker incorporating a seven ring hob included with glass splashback and stainless steel extractor canopy over, integral dishwasher, integral fridge/freezer, extractor fan, Karndean flooring, double glazed windows to front and rear, door to utility room.
Living Room
20ft8 x 11ft5
Double glazed windows to front and rear, two radiators, gas 'log burner' style fire set on tiled hearth.
Conservatory
12ft9 x 12ft5
Double glazed/brick construction, tiled flooring, double glazed French doors opening to rear garden.
Utility Room
8ft7 x 8ft1
Fitted with several matching units to wall and base, base units with a solid oak work surface over, inset stainless steel sink, plumbing for washing machine, Karndean flooring, double glazed window to rear, double glazed door to rear garden, door to garage, door to:
Office / Study
10ft2 x 7ft4
Double glazed window to rear, radiator.
Landing
With double glazed velux window to front, access to loft void, built in wardrobes, cupboard housing gas central heating boiler, doors to:
Master Bedroom
10ft4 x 10ft1 (not inc wardrobes)
Double glazed window to front, radiator, bank of fitted wardrobes, door to:
En-Suite
5ft4 x 5ft
Fitted with a white suite comprising low flush wc, vanity wash hand basin, shower cubicle, towel radiator, tiled splashbacks, double glazed velux window to rear.
Bedroom Two
12ft3 x 8ft9
Double glazed window to front, radiator, fitted wardrobes.
Bedroom Three
10ft6 x 6ft9
Double glazed window to front, radiator, access to loft void.
Bedroom Four
9ft3 x 6ft9
Double glazed window to front, radiator, built in wardrobe.
Family Bathroom
8ft x 5ft4
Fitted with a white suite comprising panelled bath with shower over, close coupled wc, pedestal wash hand basin, tiled splashbacks, towel radiator, double glazed window to rear.
Driveway
Providing off road parking for several cars and leading to:
Double Garage
16ft7 x 16ft1
Two up and over doors, power and lighting laid on.
Rear Garden
Comprising a paved patio with side gated access, remainder mainly laid to lawn with shrub borders and enclosed by panelled fencing. Garden shed included.
Property Location
Similar Properties
Detached house For Sale Redditch Detached house For Sale B97 Redditch new homes for sale B97 new homes for sale Flats for sale Redditch Flats To Rent Redditch Flats for sale B97 Flats to Rent B97 Redditch estate agents B97 estate agents



.png)











