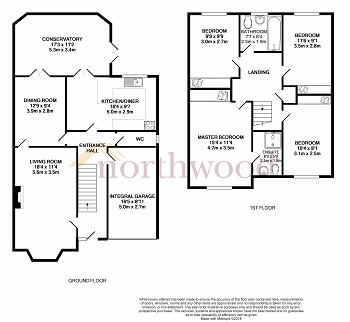4 Bedrooms Detached house for sale in Parsonage Brow, Upholland WN8 | £ 240,000
Overview
| Price: | £ 240,000 |
|---|---|
| Contract type: | For Sale |
| Type: | Detached house |
| County: | Lancashire |
| Town: | Skelmersdale |
| Postcode: | WN8 |
| Address: | Parsonage Brow, Upholland WN8 |
| Bathrooms: | 0 |
| Bedrooms: | 4 |
Property Description
Fabulous family home located within a sought after residential development. Boasting a great layout with generous room sizes throughout including welcoming entrance hallway, two reception rooms, kitchen with dining space and breakfast bar and spacious conservatory. Lovely bright and airy galleried landing leading to stunning master bedroom with en-suite shower room, three further double bedrooms, all of which benefit from fitted wardrobes and family bathroom. Double glazed throughout and benefitting from solar panels which noticeably reduce energy bills, driveway parking to the front and a beautiful, well maintained and mature garden to the rear. Ideally placed within easy reach of good schools, village amenities and both the M6 and M58 motorway networks.
Entrance Hall
Spacious hallway accessed via upvc double glazed door with leaded detailing, window to the side, ceiling light point, coving, wall mounted radiator, wood effect tiled flooring, stairs to the first floor landing and door into garage.
Ground Floor Cloaks 7'5" x 2'9" (2.26m x 0.83m)
Window to the side, ceiling light point, WC and hand wash basin, wall mounted radiator and tiled flooring.
Living Room 18'4" x 11'4" (5.58m x 3.45m)
Bay window to the front, two ceiling light points, coving, gas fire with marble effect base and hearth and white wooden decorative surround, door leading to dining room.
Dining Room 12'9" x 9'4" (3.88m x 2.84m)
Ceiling light point, coving, wall mounted radiator and double doors into the conservatory.
Kitchen Dining Room 16'4" x 9'7" (4.97m x 2.92m)
Window to the rear garden, two ceiling light points, range of fitted wall and base units in white finish with contrasting worktops and tiled splashbacks incorporating sink and drainer unit with mixer tap, integrated electric hob and oven with concealed extractor hood over, space for dishwasher, washing machine and fridge freezer, breakfast bar and space for dining table, wall mounted radiator, tiled flooring and double doors into the conservatory.
Conservatory 17'3" x 11'2" (5.25m x 3.40m)
Upvc double glazed conservatory with dwarf wall base and insulated covered ceiling, two ceiling light points, two electric wall heaters, tiled floor and double doors to the side and patio area.
Landing
Open galleried landing, ceiling light point, wall mounted radiator, airing cupboard, access to loft space which is boarded for storage and houses power system for solar panels.
Master Bedroom 15'4" x 11'4" (4.67m x 3.45m)
Window to the front, ceiling light point, wall mounted radiator and double fitted mirrored wardrobes.
En-suite 8'2" x 5'9" (2.48m x 1.75m)
Window to the front, ceiling light point, recently re-fitted suite comprising of WC and washbasin within white hi-gloss vanity unit, shower enclosure with mains shower with glass door and tiled surround, heated towel rail and vinyl flooring.
Bedroom Two 11'6" x 9'1" (3.50m x 2.76m)
Window to the rear, ceiling light point, wall mounted radiator and fitted mirrored wardrobes.
Bedroom Three 10'4" x 8'1" (3.14m x 2.46m)
Window to the front, ceiling light point, wall mounted radiaotr and fitted mirrored wardrobes.
Bedroom Four 9'9" x 8'9" (2.97m x 2.66m)
Window to the rear, ceiling light point, wall mounted radiator and double fitted mirrored wardrobes.
Family Bathroom 7'7" x 6'4" (2.31m x 1.93m)
Window to the rear, ceiling light point, suite comprising of WC, pedestal sink, panelled bath with electric shower over, tiled splashback and vinyl flooring.
Garage
Integral garage with access from entrance hallway, ceiling light point and sockets, wall mounted central heating boiler, utility area to the rear with space for fridge freezer, dryer and worktop space, up and over door to the front driveway.
Externally
Set back from the road behind a deep pavement and grass verge, ample parking for several cars and front garden area. To the rear the property boasts a well maintained enclosed garden with lawn and mature planted borders, flagged patio area and gated access to the side.
Property Location
Similar Properties
Detached house For Sale Skelmersdale Detached house For Sale WN8 Skelmersdale new homes for sale WN8 new homes for sale Flats for sale Skelmersdale Flats To Rent Skelmersdale Flats for sale WN8 Flats to Rent WN8 Skelmersdale estate agents WN8 estate agents



.png)











