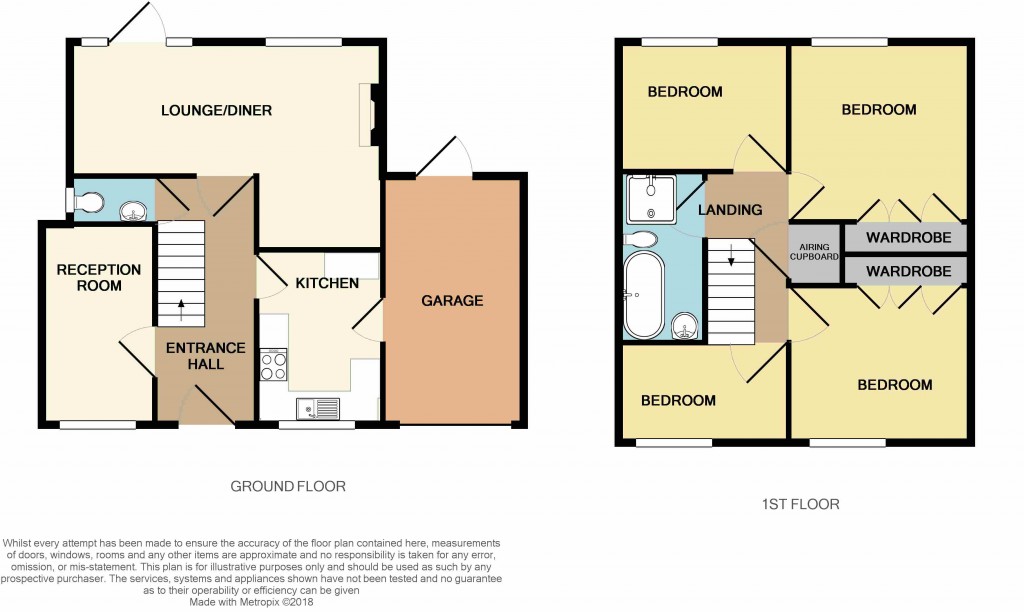5 Bedrooms Detached house for sale in Parsonage Road, Rainham RM13 | £ 515,000
Overview
| Price: | £ 515,000 |
|---|---|
| Contract type: | For Sale |
| Type: | Detached house |
| County: | Kent |
| Town: | Rainham |
| Postcode: | RM13 |
| Address: | Parsonage Road, Rainham RM13 |
| Bathrooms: | 1 |
| Bedrooms: | 5 |
Property Description
Located in the sought after area of Upminster Road North, this well presented, 4-bedroom detached family home. Accommodation offers a spacious and luxurious lounge/diner, reception room and four generously sized bedrooms. Externally the property boasts its own drive with ample parking leading to garage.
Parsonage Farm Primary School is a short 5 minute walk from the property. The ever popular, traditional British pub Albion, which is a family-friendly pub is a short 5 minute drive away. Rainham train station is also a stones throw away from the property offering direct links to London, with Fenchurch Street Station only a 25-minute journey. This residential location is sure to keep any family feeling at home.
Viewings highly recommended.
Entrance hall:
UPVC panelled front door with obscure double glazed panels to side. Storage cupboard. Wood effect laminate flooring. Radiator. Stairs leading to first floor.
Downstairs WC:
Obscure double glazed window to side. Low level WC. Wall mounted wash basin. Radiator. Mosaic style pebble flooring.
Kitchen (11'4 x 9'11)
Double glazed window to front. A modern fitted kitchen with a range of eye and base level units. Roll edge worktop surface with inset sink and drainer. Integrated five ring hob and extractor hood. Integrated dishwasher and oven. Tiled splash-back walls. Tiled flooring. Inset spotlights. Door leading to garage.
Lounge/Diner (20>11'11 x 19'10>7'6)
Double glazed window and door to rear. Feature fireplace. Three radiators. Coved cornice.
Reception Room/Diner (17'5 x 7'9)
Currently being used as a hair studio. Double glazed window to front. Wood effect laminate flooring. Storage compartment housing meter.
Landing:
Airing cupboard housing tank. Loft access.
Bathroom:
Obscure double glazed window to side. A white suite comprising of a low level WC, wash basin pedestal, free standing bath with shower attachment and a corner shower cubicle with wall mounted electric shower. Extractor fan. Heated towel rail. Tiled walls and flooring. Coved cornice. Inset spotlights.
Bedroom three (12 x 11'5)
Double glazed window to rear. Wood effect laminate flooring. Radiator. Coved cornice.
Bedroom one (15'6 x 10)
Double glazed window to rear. Built in wardrobes. Radiator. Coved cornice. Wood effect laminate flooring.
Bedroom two (11'5 x 10)
Double glazed window to front. Wood effect laminate flooring. Built in wardrobes. Radiator. Coved cornice.
Bedroom four (7'6 x 11'5)
Double glazed window to front. Wood effect laminate flooring. Radiator. Coved cornice.
Rear garden:
Paved patio area to front and side with remainder laid to lawn. Fence and brick wall boundaries. Rear door access to garage.
Garage:
Up and over door with electric and lighting. Space and plumbing for white goods.
Front:
Own drive leading to garage with ample parking.
Property Location
Similar Properties
Detached house For Sale Rainham Detached house For Sale RM13 Rainham new homes for sale RM13 new homes for sale Flats for sale Rainham Flats To Rent Rainham Flats for sale RM13 Flats to Rent RM13 Rainham estate agents RM13 estate agents



.png)



