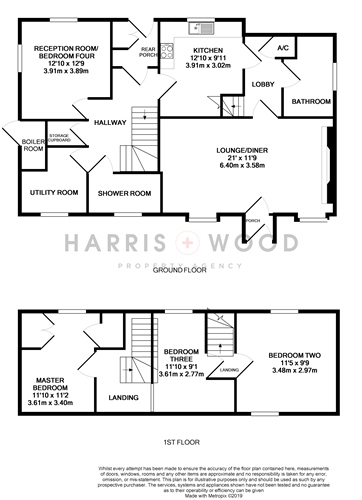3 Bedrooms Detached house for sale in Parsons Hill, Great Bromley, Colchester CO7 | £ 450,000
Overview
| Price: | £ 450,000 |
|---|---|
| Contract type: | For Sale |
| Type: | Detached house |
| County: | Essex |
| Town: | Colchester |
| Postcode: | CO7 |
| Address: | Parsons Hill, Great Bromley, Colchester CO7 |
| Bathrooms: | 0 |
| Bedrooms: | 3 |
Property Description
**guide price £450,000- £475,000** Set in stunning open countryside, this three bedroom detached cottage is located in the popular Great Bromley village. Great Bromley is located to the East of Colchester and is only a short drive to Colchester Town Centre. The village has good access to the A120, local shops, and amenities. This charming cottage occupies over a quarter of an acre providing spacious accommodation throughout; including a large lounge/diner, kitchen, reception room/bedroom four, plenty of storage cupboards and two bathrooms. On the first floor, accessed via two staircases, are three spacious bedrooms with countryside views. Externally, the beautifully mature garden boasts mature trees and shrubs, and a selection of plum and apple trees. There are two garages with a parking space in front of them. This marvellous family home features a plethora of character feature and well-presented accommodation in a beautiful rural village setting.
Entrance porch
Two double glazed windows to side, door to;
Lounge/diner
21' 0" x 11' 9" (6.40m x 3.58m) Two double glazed bay windows to front, feature fireplace, understairs storage cupboard, door to;
Lobby
Double glazed window to rear, stairs to first floor, airing cupboard, doors to;
Bathroom
Low-level WC, vanity wash hand basin, corner bath with shower attachment, part- tiled walls, radiator, double glazed window to side,
Kitchen
12' 10" x 9' 11" (3.91m x 3.02m) Range of fitted base and eye level units, space for appliances, tiled flooring, part- tiled walls, radiator, double glazed window to rear, door to;
Inner hall
Stairs to first floor, large storage cupboard with shelving, doors to;
Rear porch
Storage cupboard, door to rear
Reception room/bedroom four
12' 10" x 12' 9" (3.91m x 3.89m) Double glazed windows to rear and side, two radiators,
Utility room
Range of fitted base and eye level units, space and plumbing for washing machine, double glazed window to front, storage cupboard, radiator
Shower room
Low- level WC, pedestal wash hand basin, shower cubicle, tiled walls, radiator, double glazed window to front,
Landing
Radiator, doors to;
Master bedroom
11' 10" x 11' 2" (3.61m x 3.40m) Double glazed window to rear and side, radiator, two fitted wardrobes,
second landing (access from lobby)
Doors to;
Bedroom two
11' 5" x 9' 9" (3.48m x 2.97m) Double glazed window to front & rear, radiator,
Bedroom three
11' 10" x 9' 1" (3.61m x 2.77m) Double glazed window to rear, radiator,
Rear garden
Extending to 130ft approximately, enclosed by panel fencing and hedging, laid to lawn with mature trees and shrubs, mature plum and apple trees, leading to;
Garage
Garage One- 18' 9" x 9' 3" (5.71m x 2.82m) up and over door, door to garden,
Garage Two- 18' 7" x 9' 3" (5.66m x 2.82m) up and over door,
Both garages have parking space in front of the garden
Property Location
Similar Properties
Detached house For Sale Colchester Detached house For Sale CO7 Colchester new homes for sale CO7 new homes for sale Flats for sale Colchester Flats To Rent Colchester Flats for sale CO7 Flats to Rent CO7 Colchester estate agents CO7 estate agents



.png)











